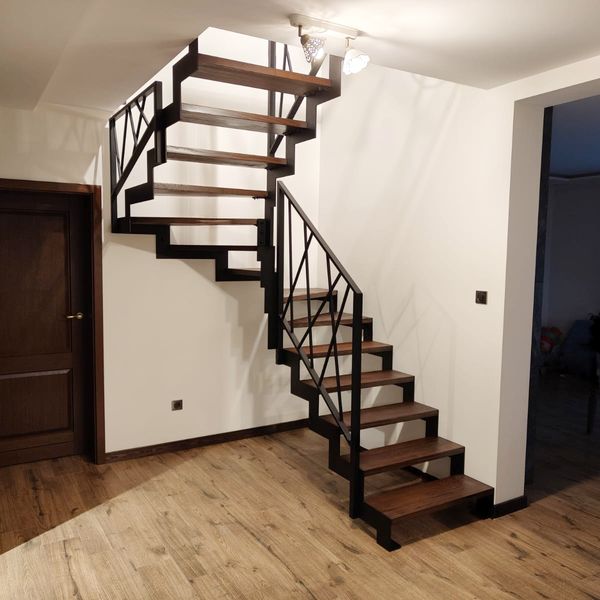 Realization
Realization
Self-supporting zigzag staircase made of stained ash and black powder steel.
Self-supporting staircase construction of industrial style staircase. A combination of precision, durability and style.

Ske Design is a team of experts united by a passion for metal.
Together we design and make products for individuals and companies in Poland and across Europe. We combine steel with wood, glass and other materials to meet the expectations of our customers. We offer support and experience in choosing the best solutions tailored to the expectations of architects and individuals. We offer the highest quality at attractive prices.
SKE Design is a Polish company that produces high quality interior design elements. All details are carefully processed depending on the final goal at the stage of work. Our products are 100% handmade, which makes each of our products unique and tailored to individual customer requirements.
We create beautiful interiors and our main products include walls steel and glass constructions with a system of loft glass partition. Modern steel door, industrial style sliding door. Unique wooden stairs on a steel structure , stairs made of metal and glass , STAIRS WITH CARRIERS on a steel structure , self-supporting openwork stairs with wooden steps as well as furniture in a minimalist, industrial style such as tables, chairs, shelves and more.
We manufacture our products for the Polish market with assembly mainly in the West Pomeranian Voivodeship and Lubuskie. For the German market, we create our products including assembly in federal states such as Brandenburg ( Potsdam , Cottbus , Brandenburg an der Havel , Frankfurt an der Oder , Oranienburg , Eberswalde , Bernau ) Mecklenburg-Western Pomerania (Schwerin, Rostock, Pasewalk, Neubrandenburg, Stralsund, Greifswald, Wismar), Saxony-Anhalt (Magdeburg, Halle) and the cities of Berlin, Hamburg, Leipzig. Thanks to cooperation with transport companies, we deliver our products to all regions of Poland, Germany, the Netherlands, Belgium, France, Italy, Sweden, Denmark, Norway and other European countries.

We start by learning about your needs and expectations. Together we discuss technical aspects, timeline and budget.

At this stage we prepare a technical drawing of your project. This way we confirm that everything matches your expectations.

Based on the consultation and design, we order the materials and begin production according to the schedule.

Once production is complete, we prepare the product for transport and deliver it to the given address at a convenient time.

If requested, we provide professional installation. Thanks to our team’s experience, the setup is smooth, safe and in line with the design.

Our extensive range of services includes the design and production of the following products, optionally with installation.
| Stairs | Loft Glazing: |
| Single-flight steel structure stairs | Permanent loft walls |
| Double-flight steel structure stairs with landing | Loft walls for the office |
| Double-flight steel structure stairs with treatment | Loft walls for the home |
| Self-supporting metal stairs | Loft walls with doors |
| Laser-cut openwork stairs | Glass walls for vestibules |
| Steel and wood stairs | Balustrades: |
| Steel structure carpet stairs | Laser-cut balustrades |
| Cantilevered stairs | Industrial balustrades |
| Doors: | Loft balustrades |
| Loft doors | Self-supporting glass balustrades |
| Double loft doors | Minimalist balustrades |
| Loft doors with magnetic lock | Balustrades with stretched wire mesh |
| Sliding loft doors | Loft Furniture |
| Folding loft doors | Loft tables |
| Terrace covers | Loft shelves |
The calculator below allows you to calculate the approximate price of making and installing a loft partition wall.
To find out the price please enter the dimensions and select additional options. You will receive a quotation within 24 hours.
 Realization
Realization
Self-supporting staircase construction of industrial style staircase. A combination of precision, durability and style.
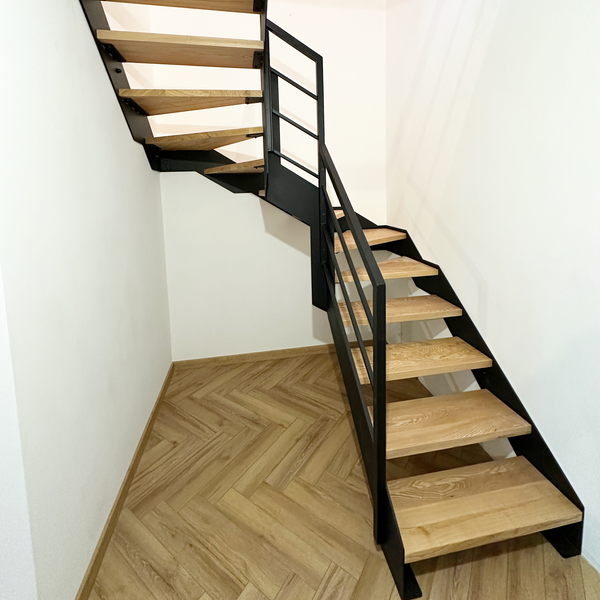 Realization
Realization
Openwork torsion staircase made of ash on powder-coated steel structure in black matte. The design combines the clean geometry of a running staircase with a lightweight cheek form and an industrial-style steel balustrade.
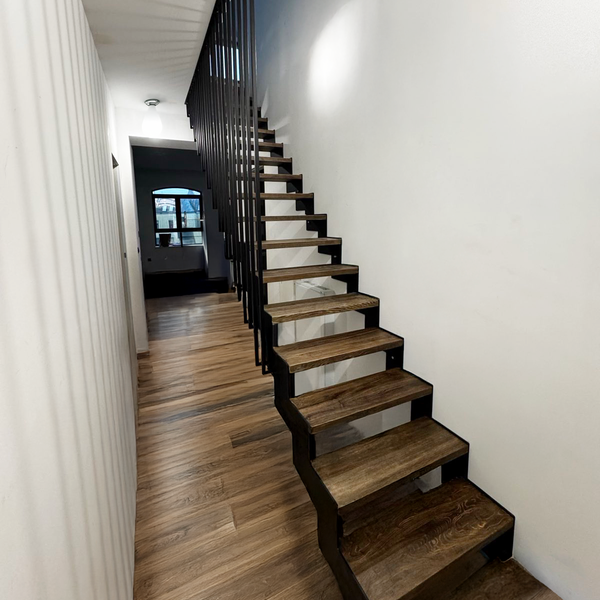 Realization
Realization
A simple flight of cheeky stairs with ashlar steps on a steel structure painted in black matte. A light openwork form and a harp-type balustrade attached to the side vanity organize the communication and add rhythm to the interior.
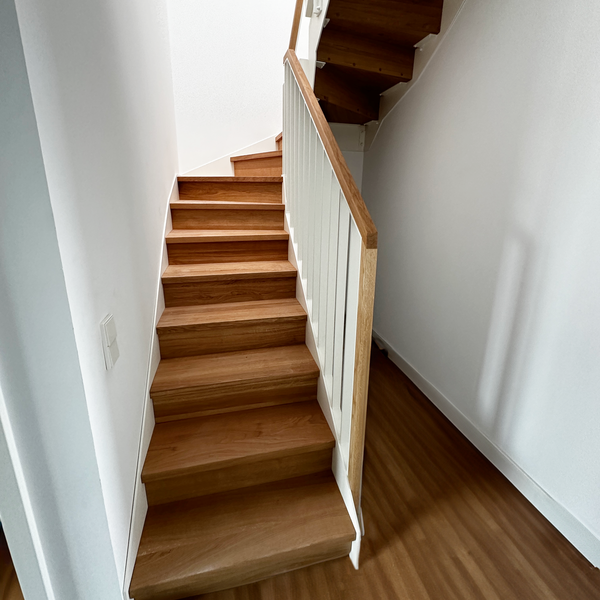 Realization
Realization
A carpeted staircase in the form of a treatment system. Oak steps set on a white steel structure, complemented by a metal balustrade in white and an oak handrail. A consistent detail that organizes communication between floors.
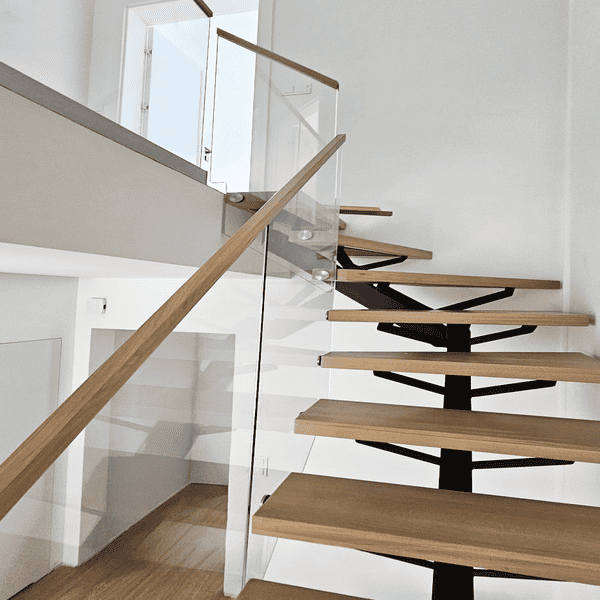 Realization
Realization
An openwork walkway / torsion run on a steel single-beam support structure. Oak steps set on steel and a self-supporting glass balustrade with a wooden handrail create a cohesive, lightweight composition with high durability.
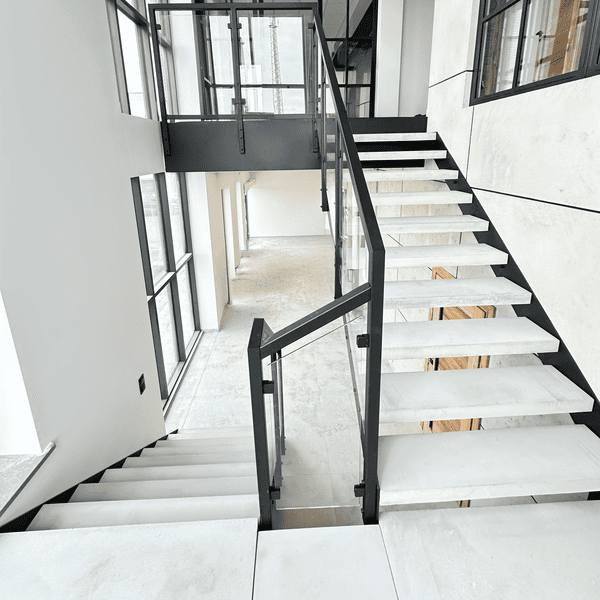 Realization
Realization
Self-supporting staircase with overlays of architectural concrete and glass in an office building in Swiecie. Minimalist form and functionality.
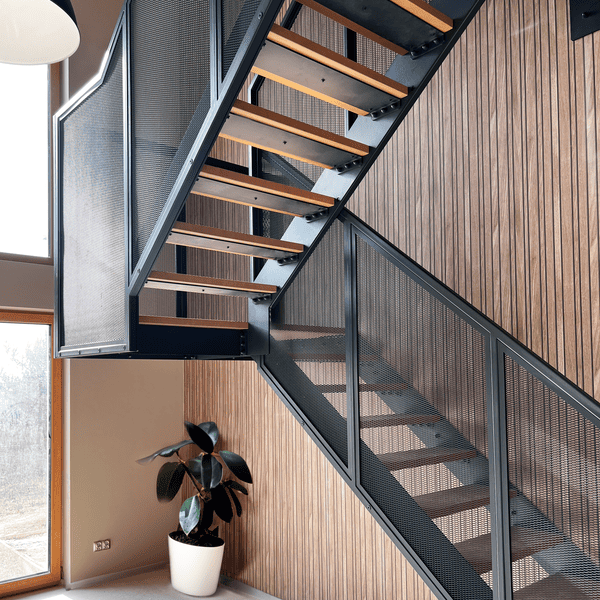 Realization
Realization
Solid steel construction, premium finish and natural wood. We present a self-supporting two-story staircase with beech steps and expanded metal balustrade, which harmoniously combines utility function with interior aesthetics.
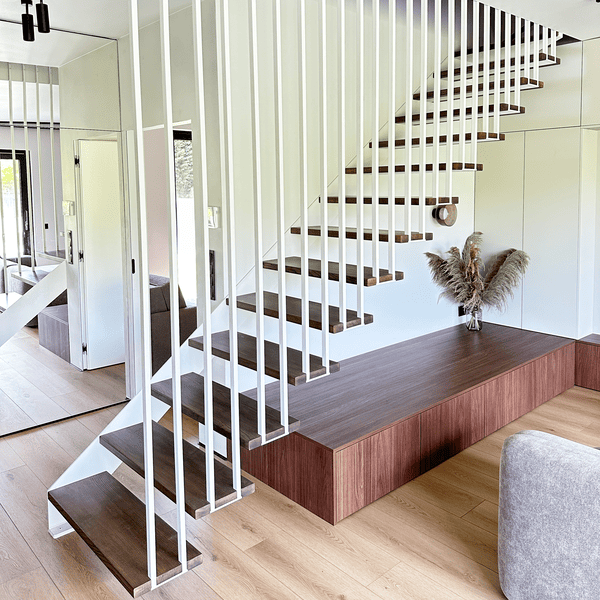 Realization
Realization
Hanging staircase with one-sided steel structure and ash steps. Minimalism, lightness and modern design.
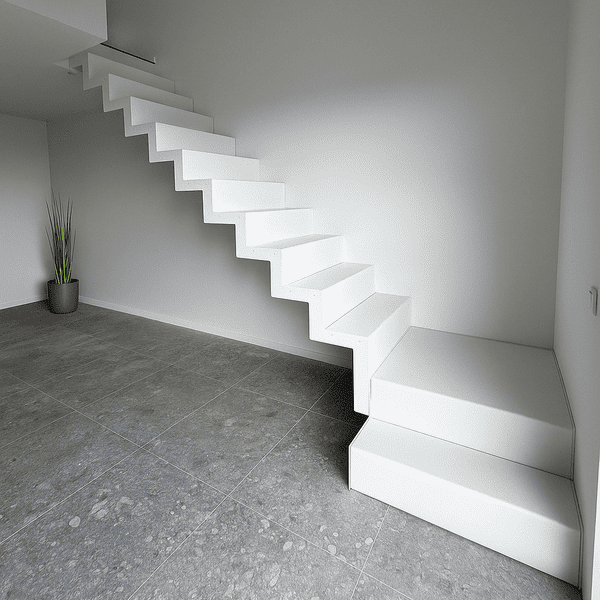 Realization
Realization
White carpet stairs fixed to the wall and ceiling. The effect of levitating steps and a modern form in a minimalist interior.
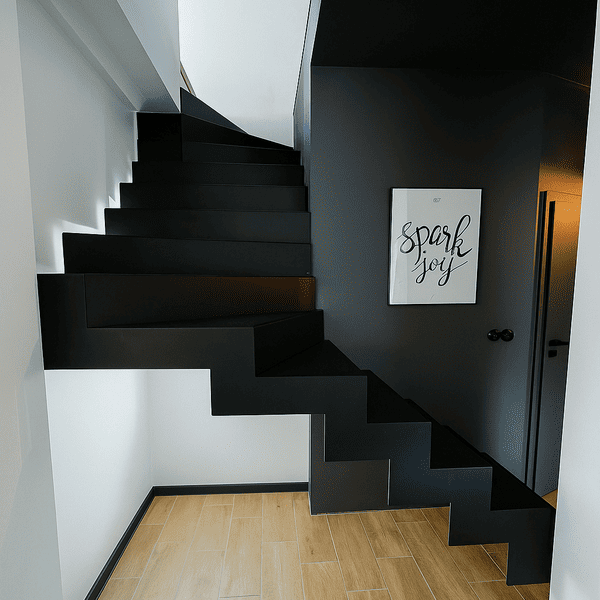 Realization
Realization
Self-supporting steel staircase, powder coated black. Carpeted step layout, modern design and built-in security function.
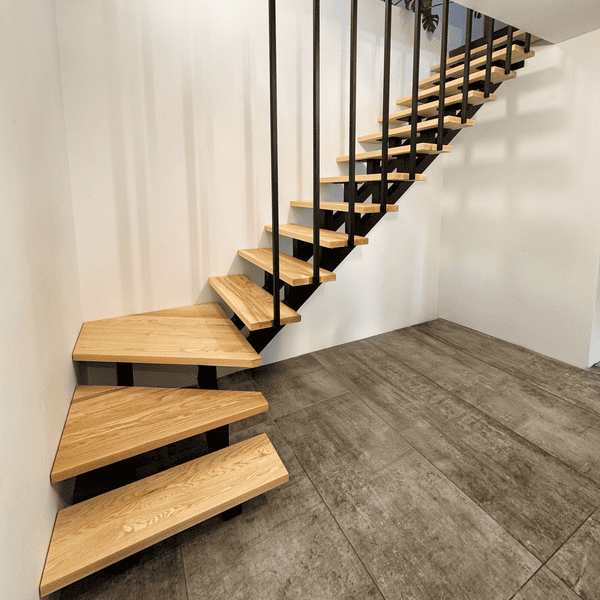 Realization
Realization
Openwork torsion staircase with ash steps and steel structure in black matte. Lightness of wood and durability of steel in one design.
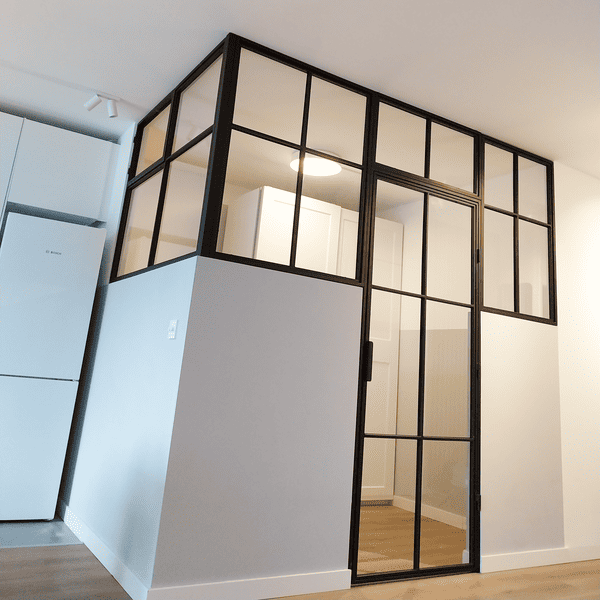 Realization
Realization
A classic form in a modern edition. Glazed loft wall in powder-coated black is a practical solution for interiors that need a clear division while maintaining spaciousness.
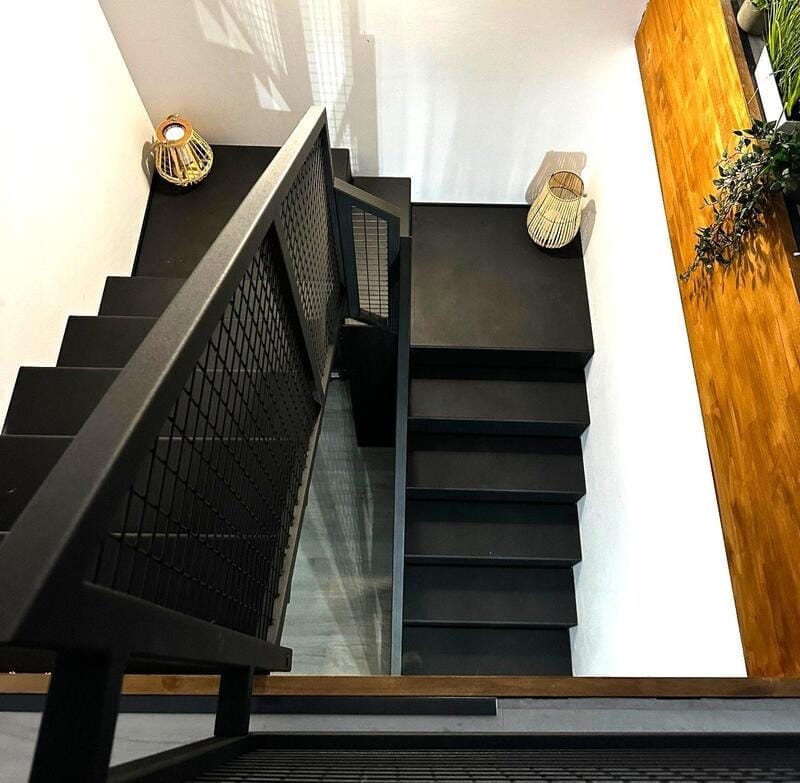 Realization
Realization
Modern carpet staircase with self-supporting structure realized in a two-level apartment. Steel steps, lattice balustrade and a distinct industrial character - a coherent combination of aesthetics and functionality.
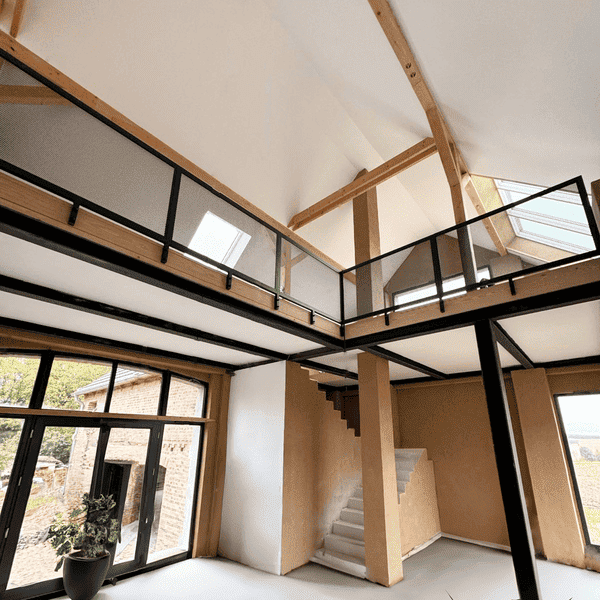 Realization
Realization
The expanded metal balustrade on the mezzanine is not only a safety feature, but also a distinctive architectural detail - industrial, visually light and refined in every detail.
 Realization
Realization
Openwork torsion staircase with ash steps and steel structure in black matte. Lightness of wood and durability of steel in one design.
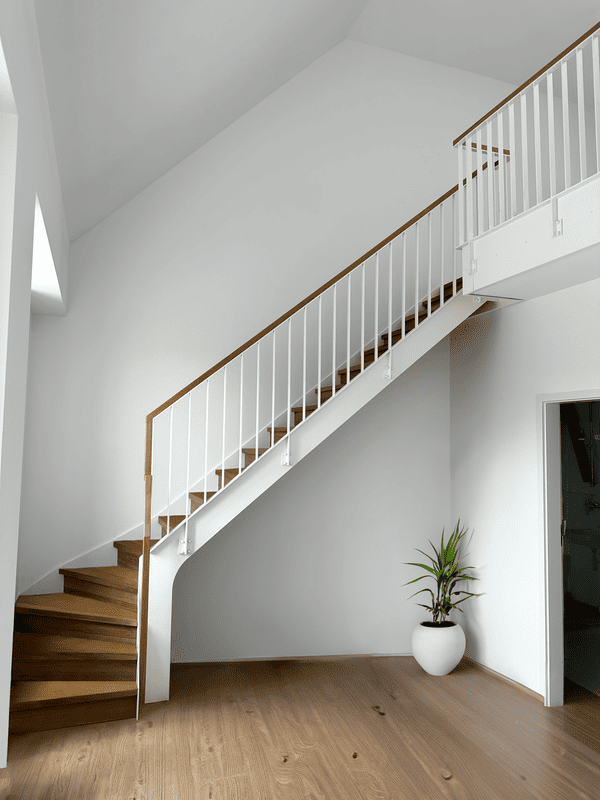 Realization
Realization
Modern , white staircase for your living room.
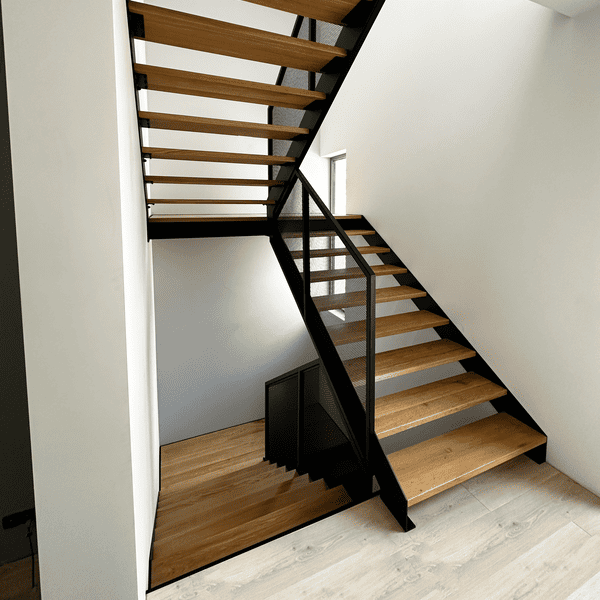 Realization
Realization
Two-story staircase with wide solid oak steps.
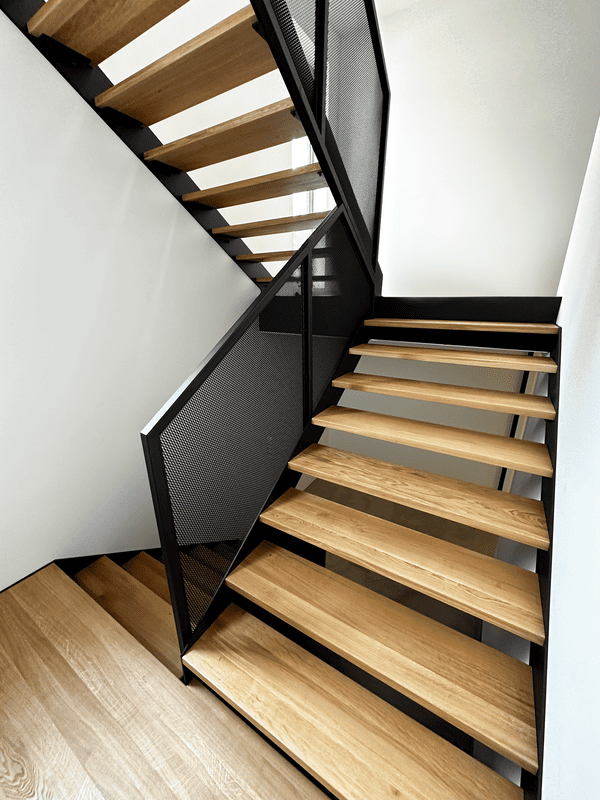 Realization
Realization
Oak Timeless Loft Finish
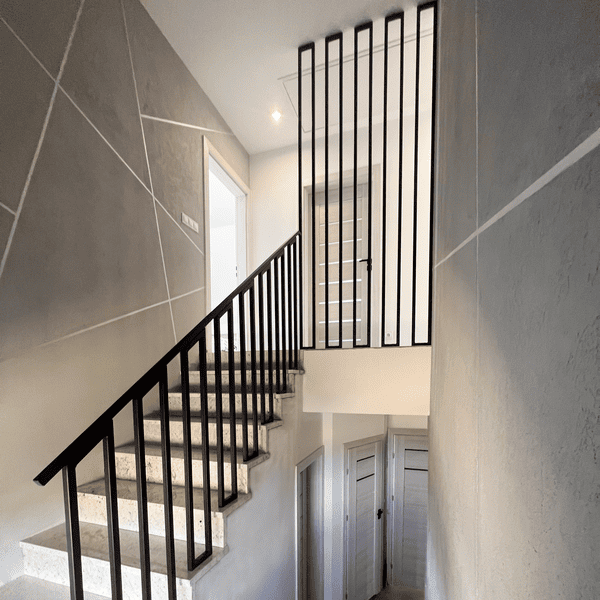 Realization
Realization
Interior staircase balustrade in modernistic .
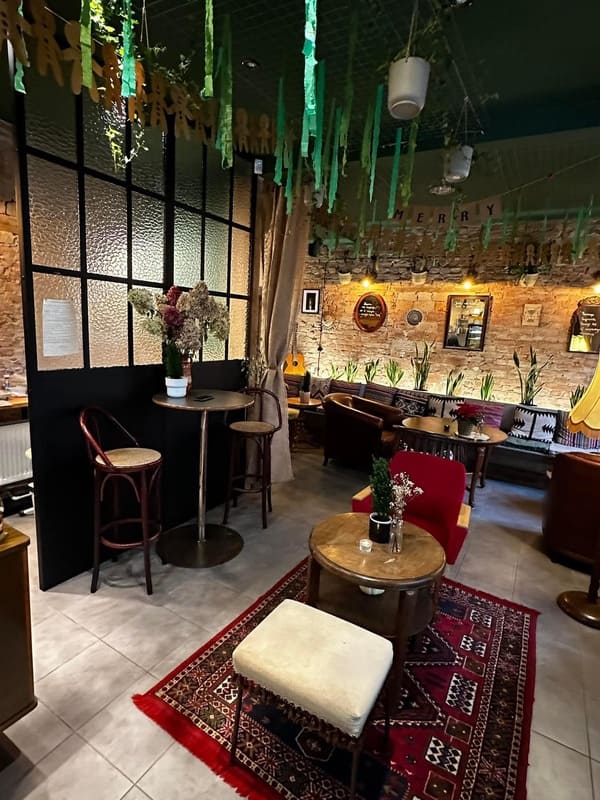 Realization
Realization
Wall for a stylish and atmospheric cafe .
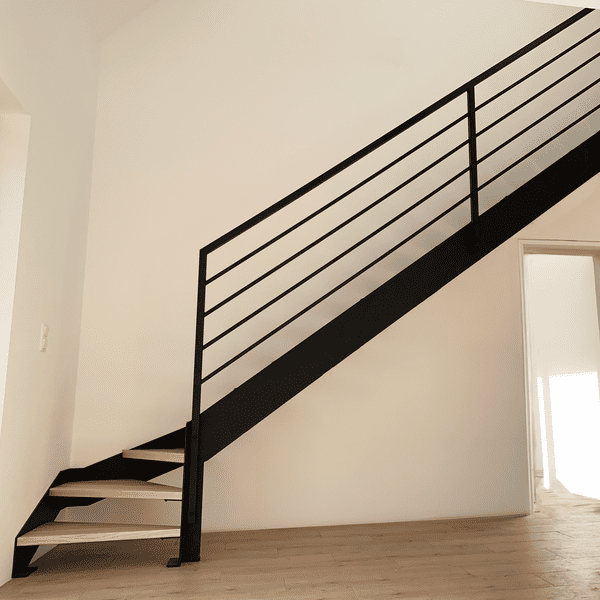 Realization
Realization
Classic style , timeless design for interior stairs .
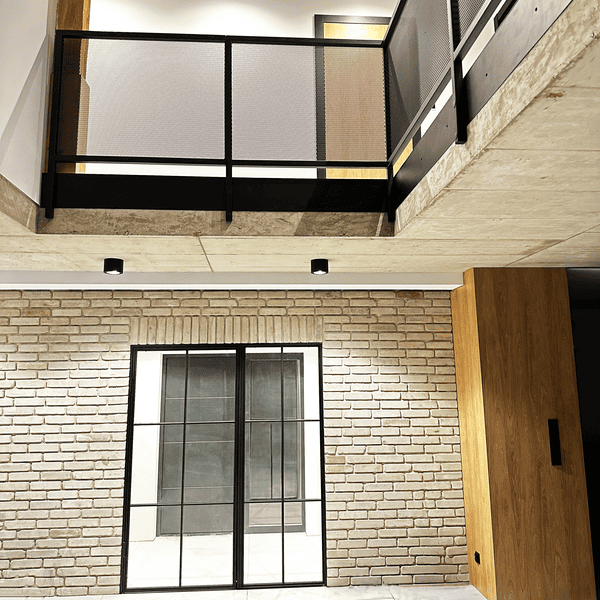 Realization
Realization
A modern solution for your mezzanine floor.
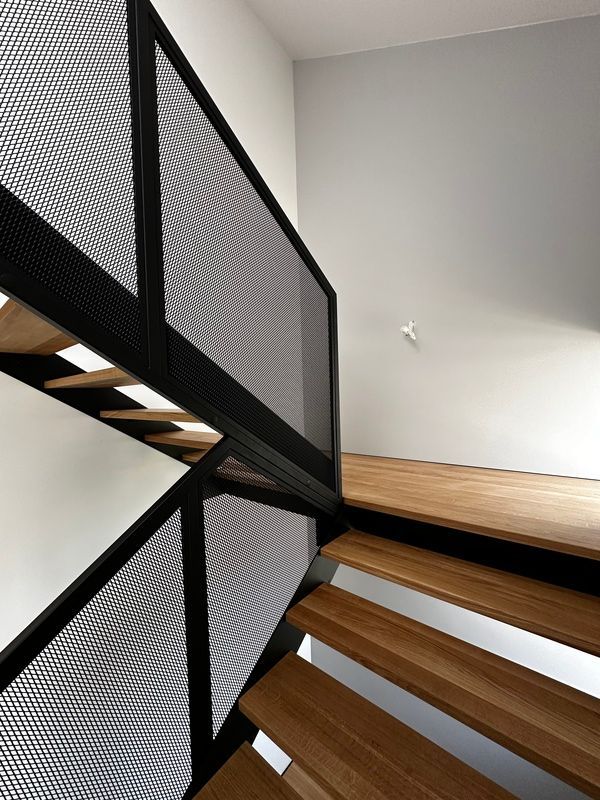 Realization
Realization
Mesh balustrade in an edition of the highest standard.
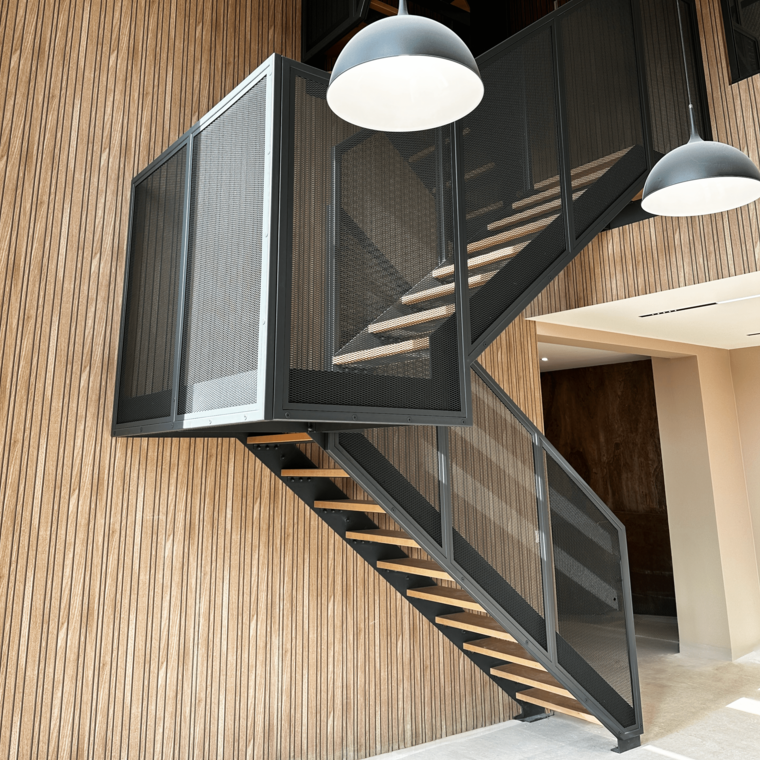 Realization
Realization
An unusual realization of a tailor-made staircase.
 Realization
Realization
An unusual realization of a tailor-made staircase.
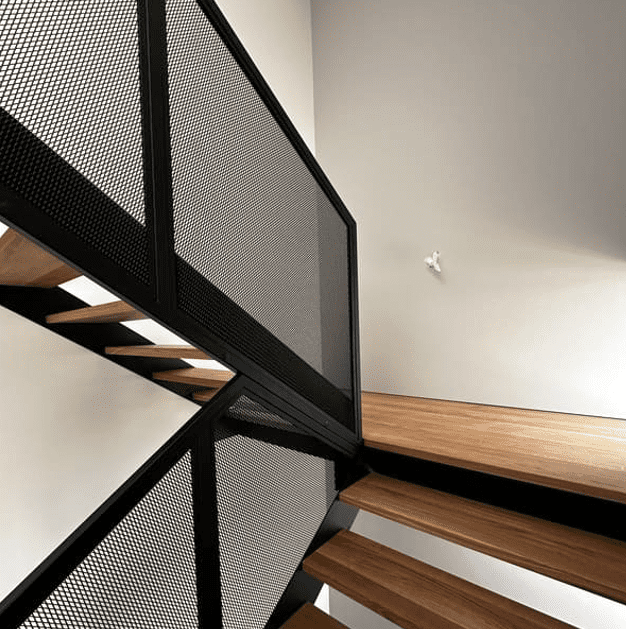 Realization
Realization
Mesh balustrade in an edition of the highest standard.
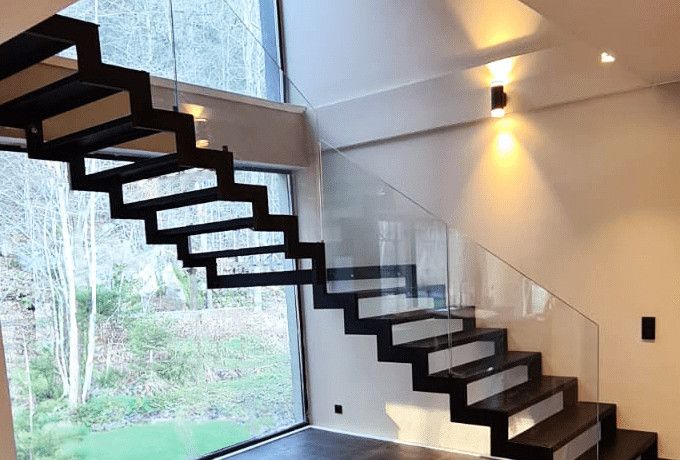 Realization
Realization
Metal + glass - and nothing else ...
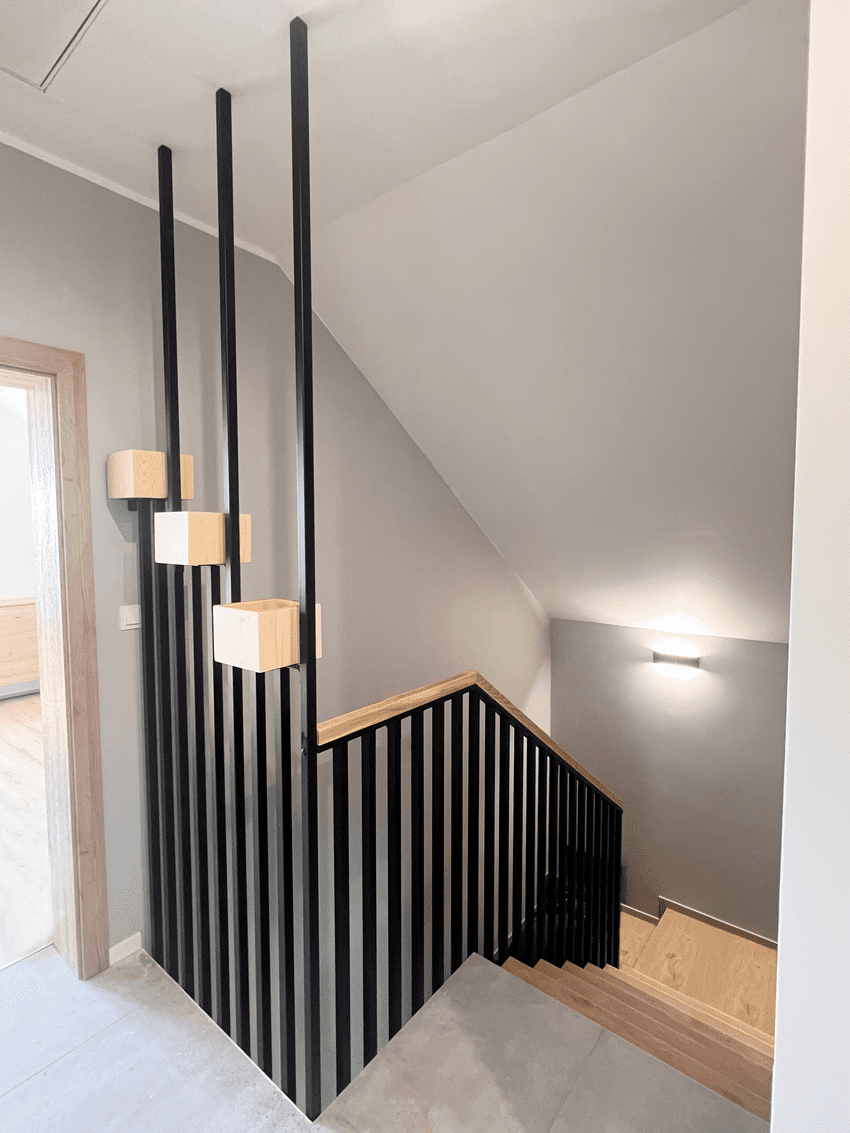 Realization
Realization
Metal harp balustrade with wooden pots.
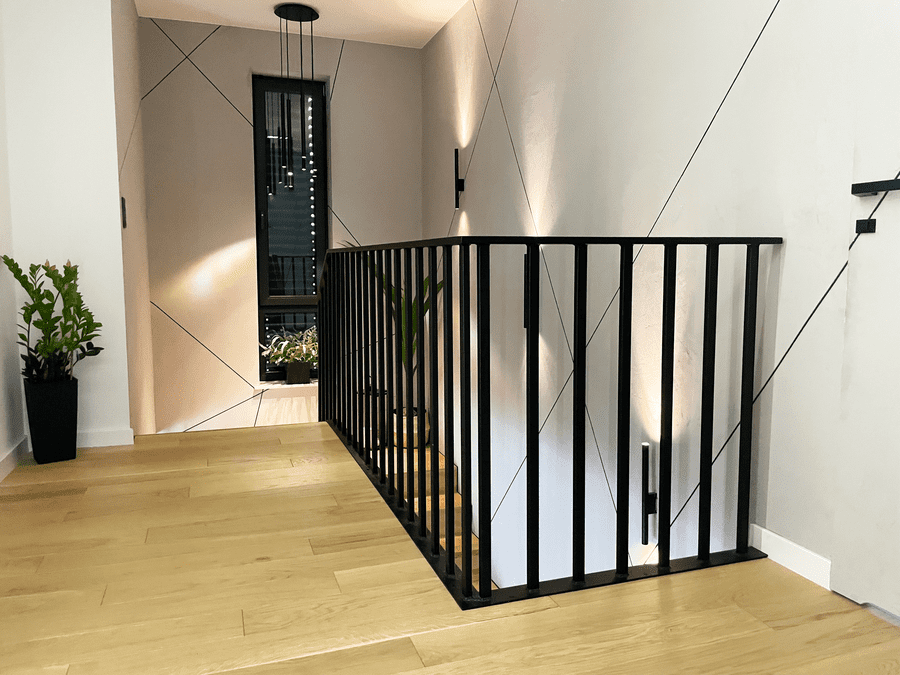 Realization
Realization
Stylish Loft
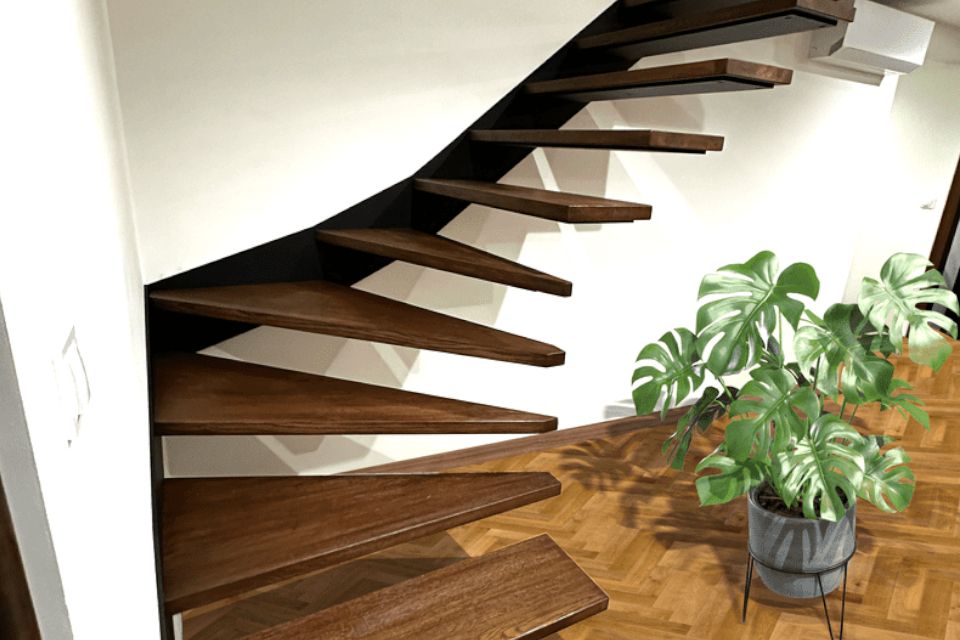 Realization
Realization
A levitating structure with a modernist design.
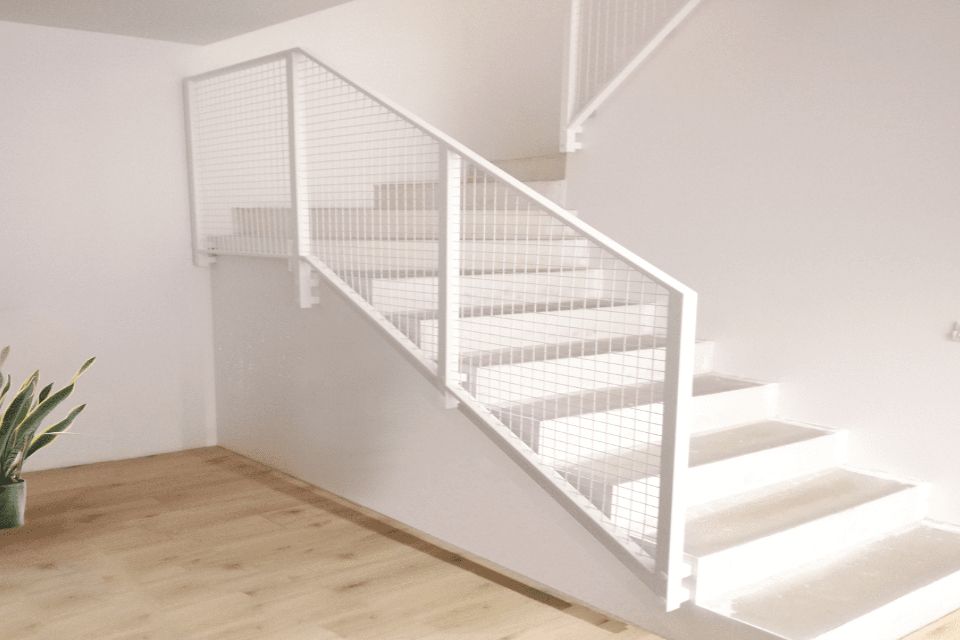 Realization
Realization
Fashionable as ever, the white balustrade.
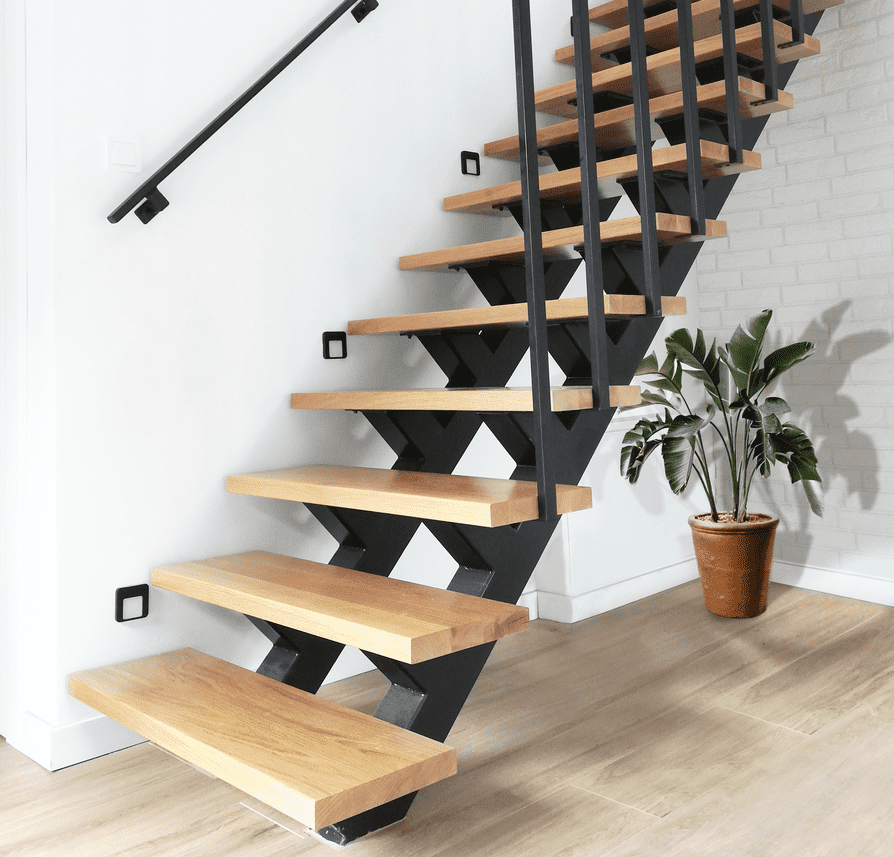 Realization
Realization
Stairs on steel beams located centrally.
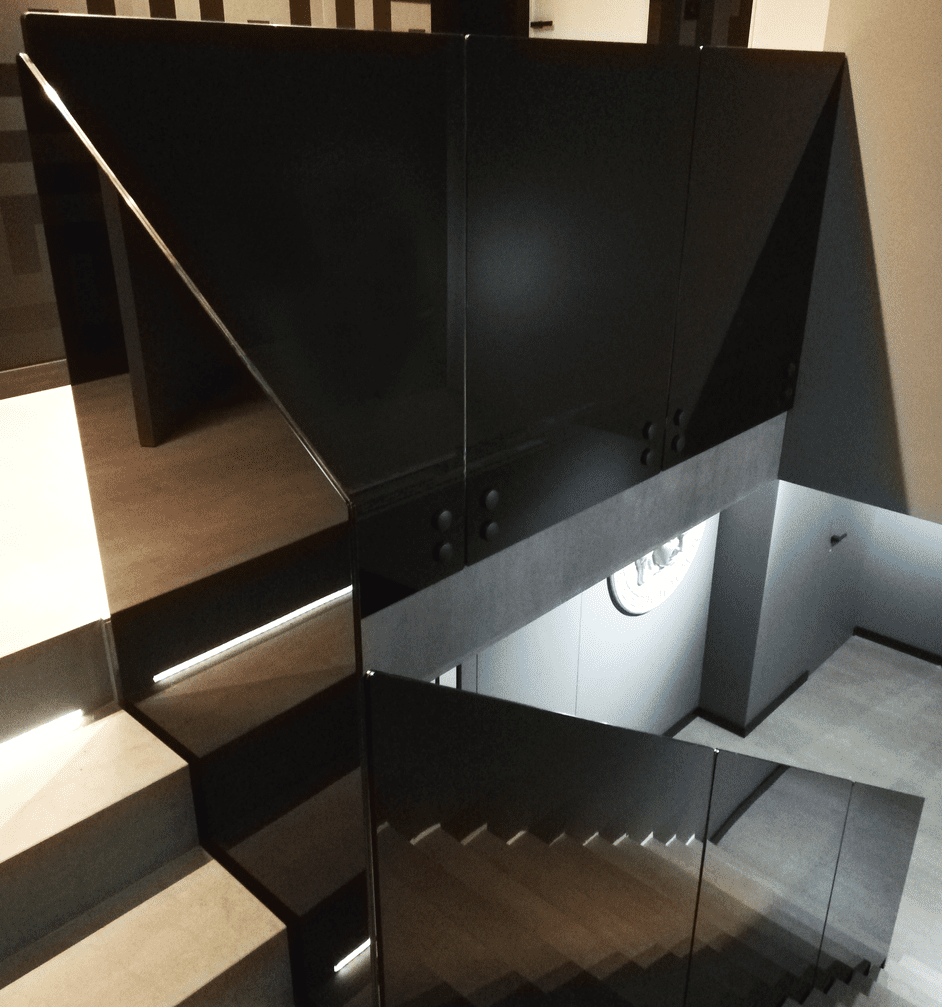 Realization
Realization
Modern glass balustrade.
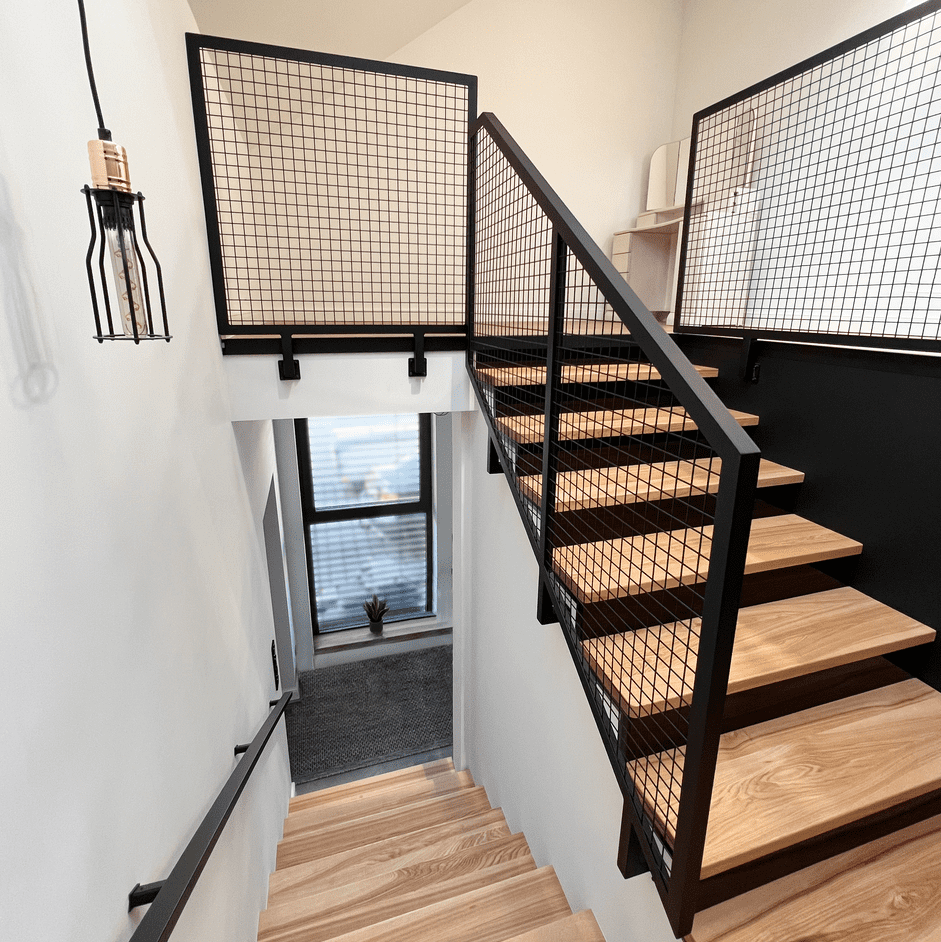 Realization
Realization
The balustrade is simple in its type by which it finds itself well in various interiors.
 Realization
Realization
Modern loft style wall on door with magnetic lock.
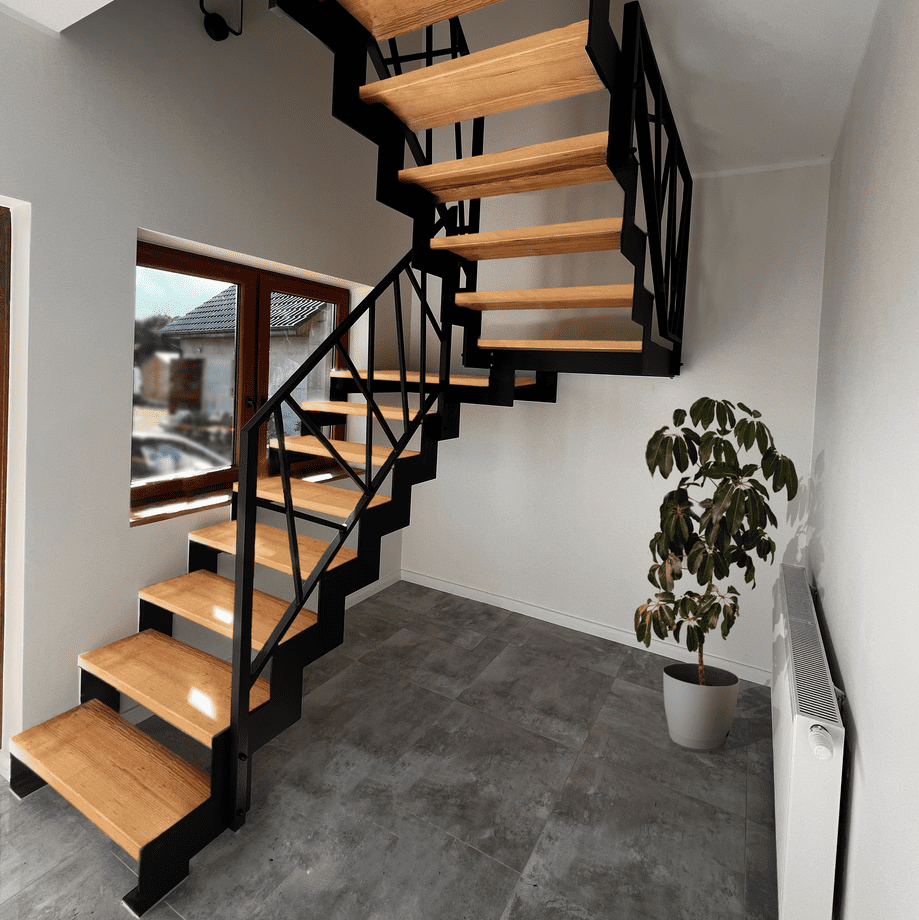 Realization
Realization
Modern metal staircase zyg zak with industrial balustrade complemented by steps made of ash.
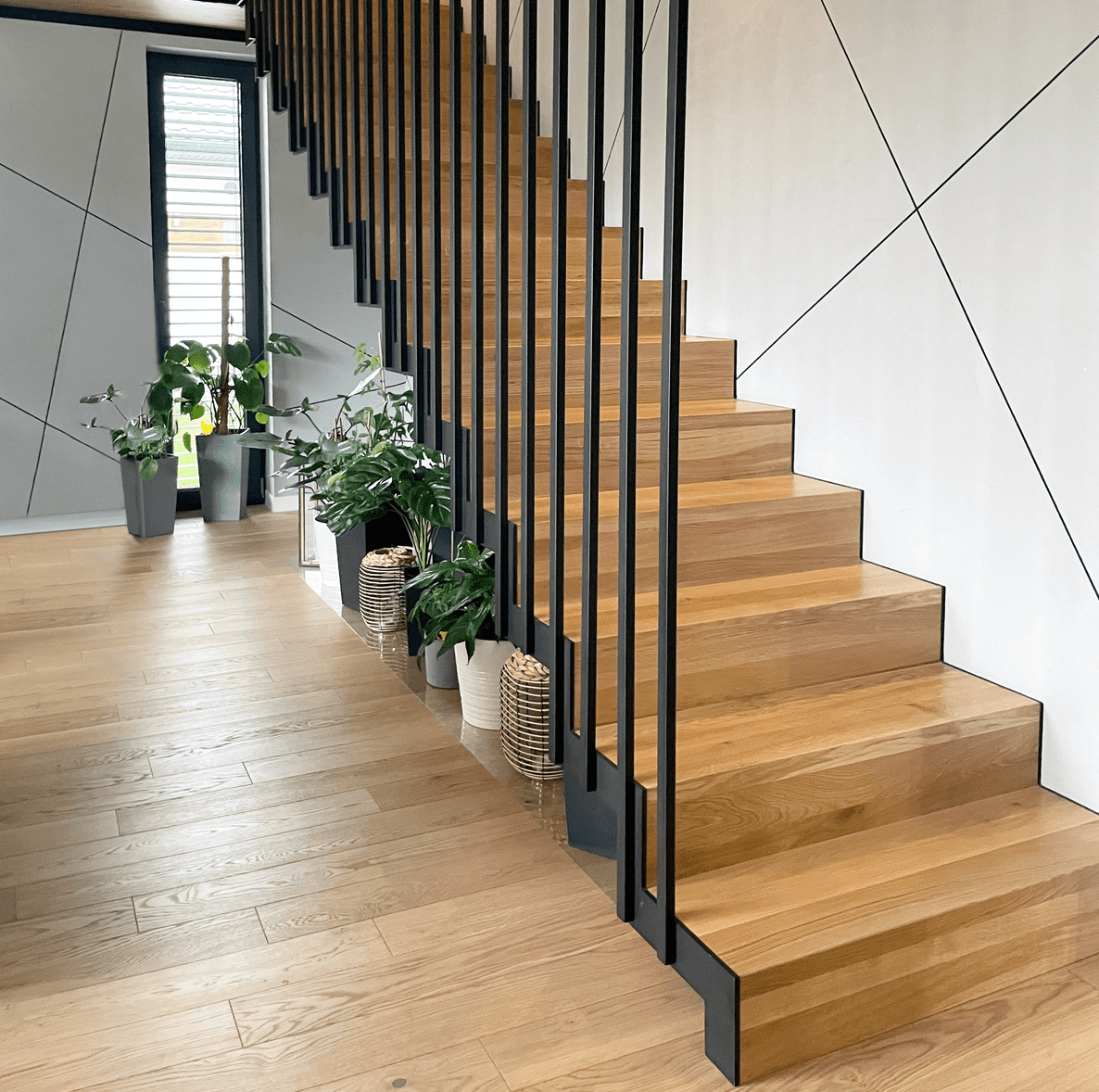 Realization
Realization
Matte oak carpet staircase on an openwork powder-coated steel structure.
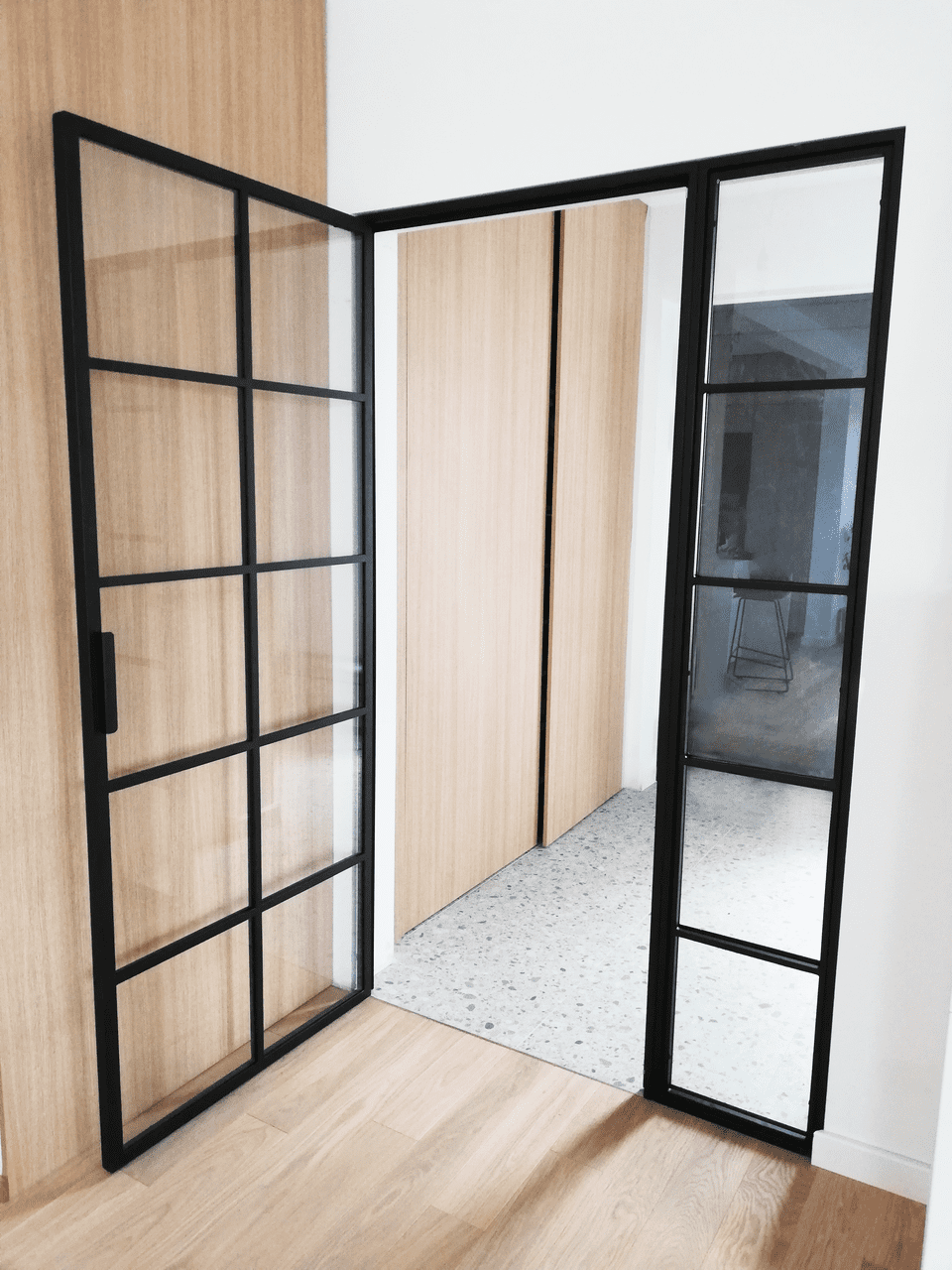 Realization
Realization
Industrial design in a modern form with translucent glass.
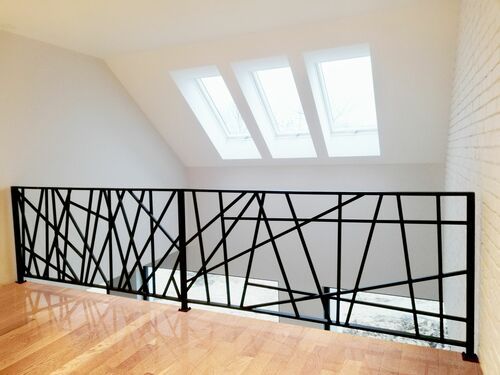 Realization
Realization
See one of our recent projects.
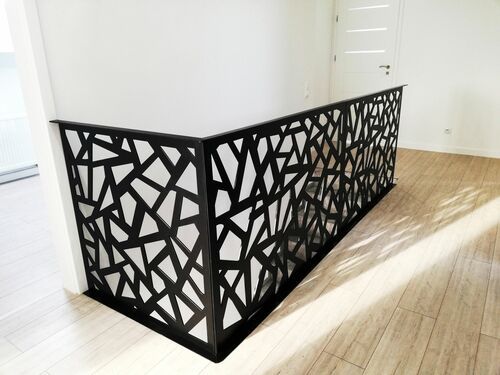 Realization
Realization
One of the latest realizations
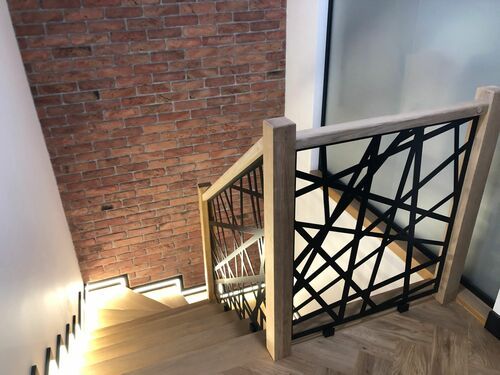 Realization
Realization
Openwork interior decoration elements are in constant demand.
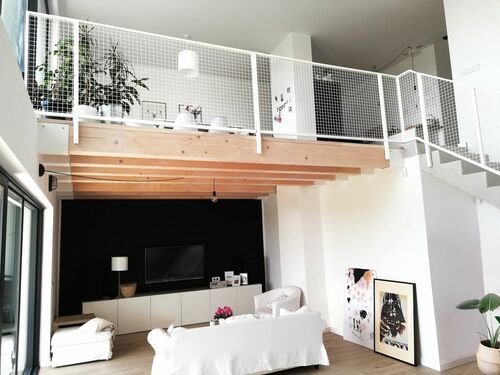 Realization
Realization
Nowadays we appreciate minimalism and a sense of open space and this balustrade gives it all !
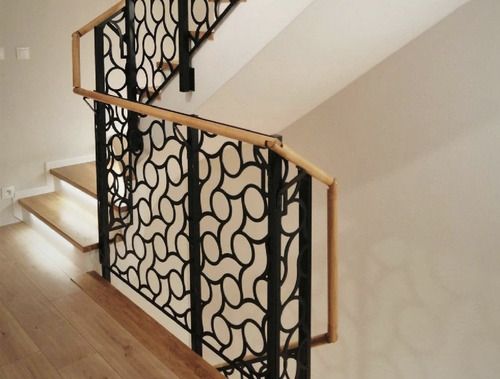 Realization
Realization
Modern yet lightweight design of laser-cut balustrades of our design.
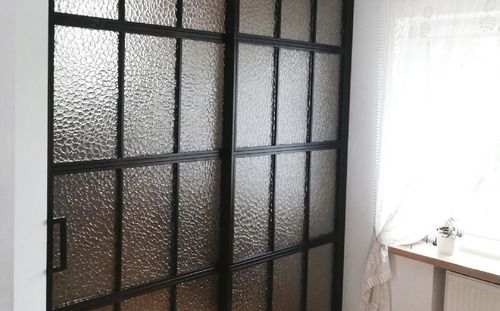 Realization
Realization
Metal and glass furnishings are gaining quite a bit of popularity due to their simple loft style that can fit into any interior.
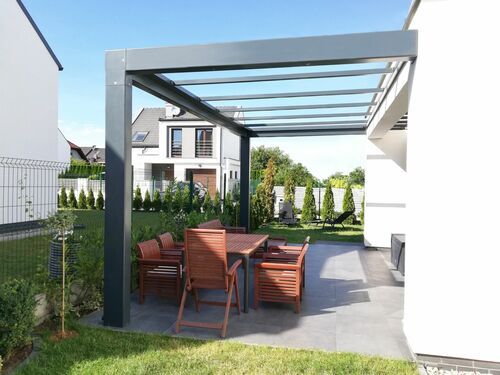 Realization
Realization
A piece of equipment for our terrace that fits into the architecture of the home area.
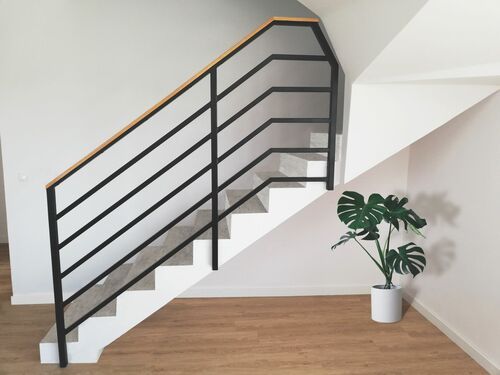 Realization
Realization
Solid steel construction finished with oiled oak handle
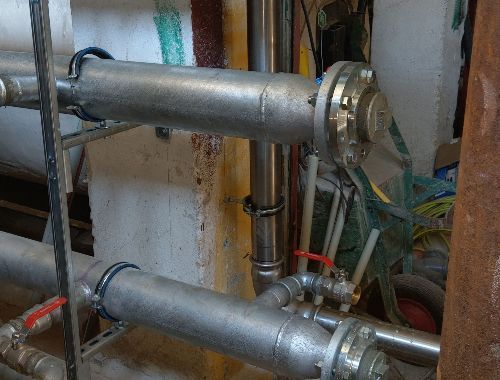 Realization
Realization
Collectors for the modernization of the hub of the district heating plant
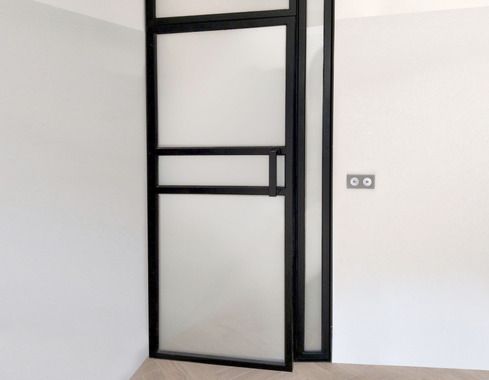 Realization
Realization
Implementation of loft doors separating living spaces.
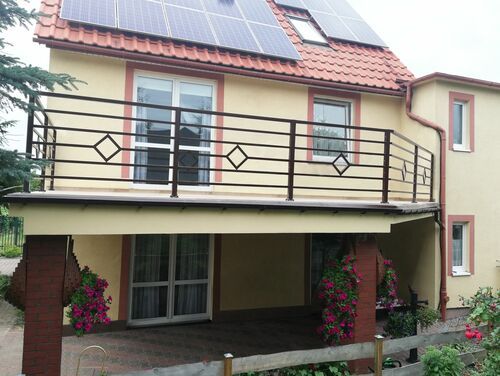 Realization
Realization
Outdoor terrace balustrade with rhombuses inside the bays. Balcony balustrade in a slightly different edition. The simple construction of the balustrade was filled with uniform rhombuses in the axis of each bay at
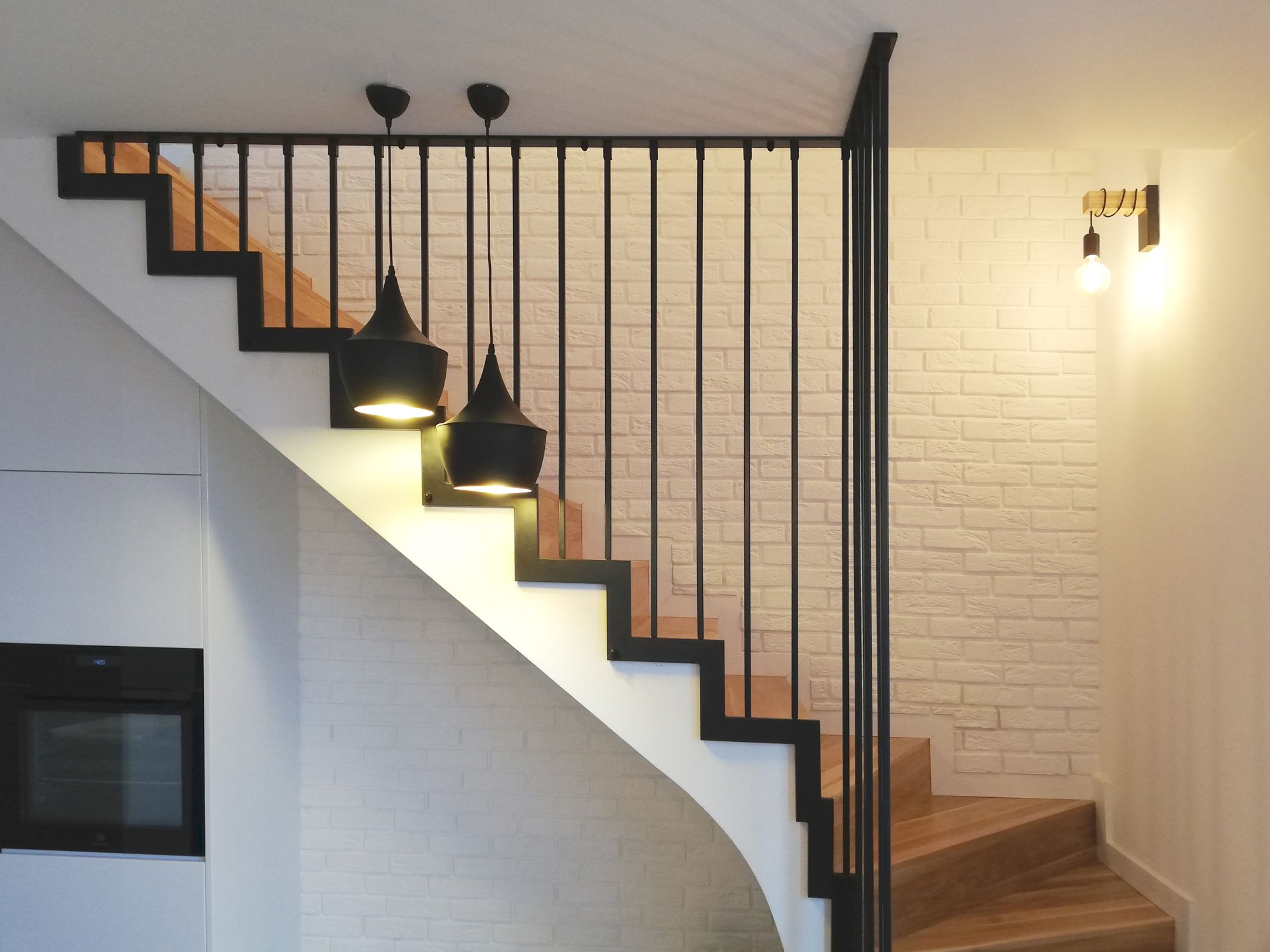 Realization
Realization
Lightness and industrial style.
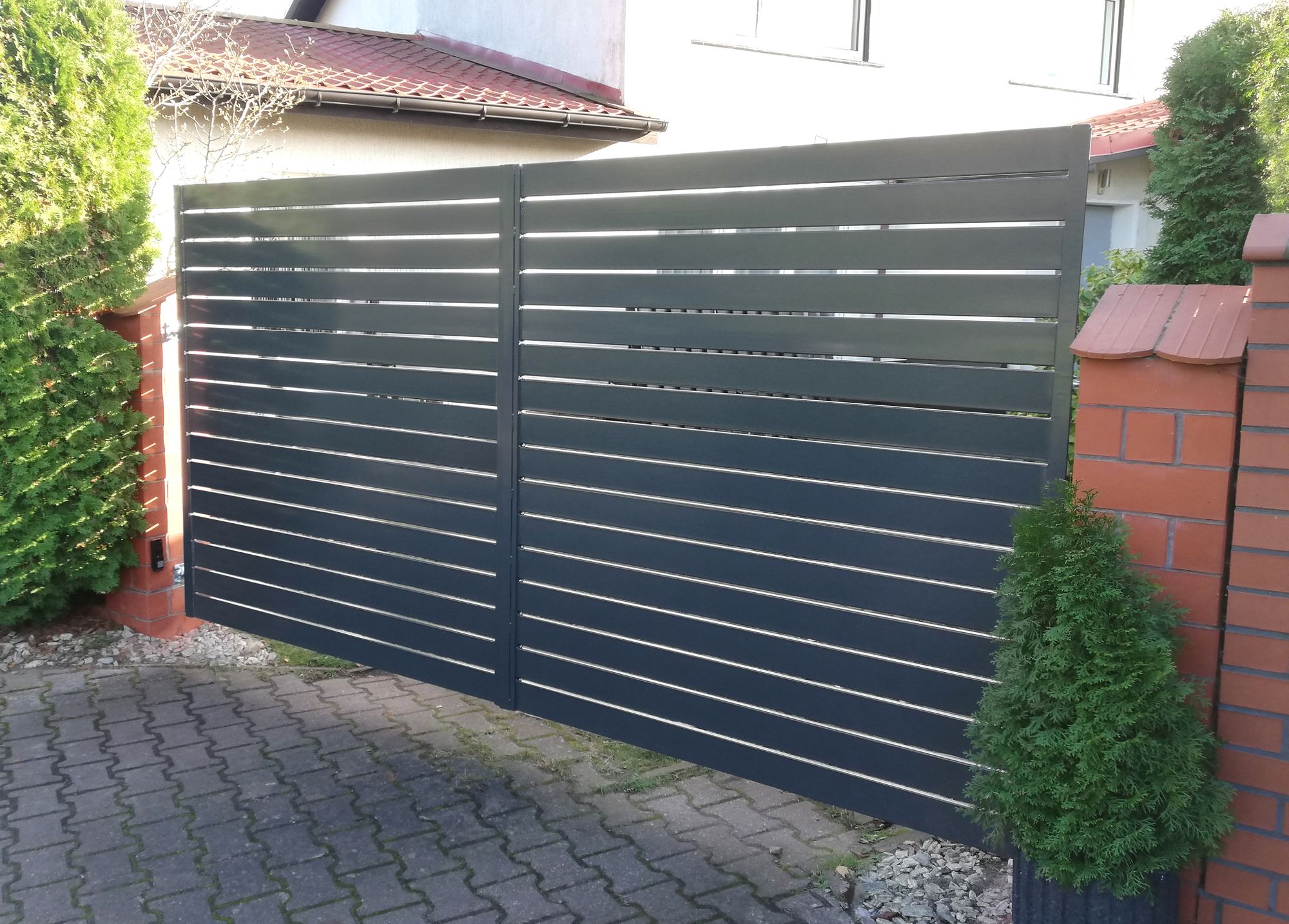 Realization
Realization
Implementation of external spans, gate and wicket in panel style in the recently fashionable anthracite color.
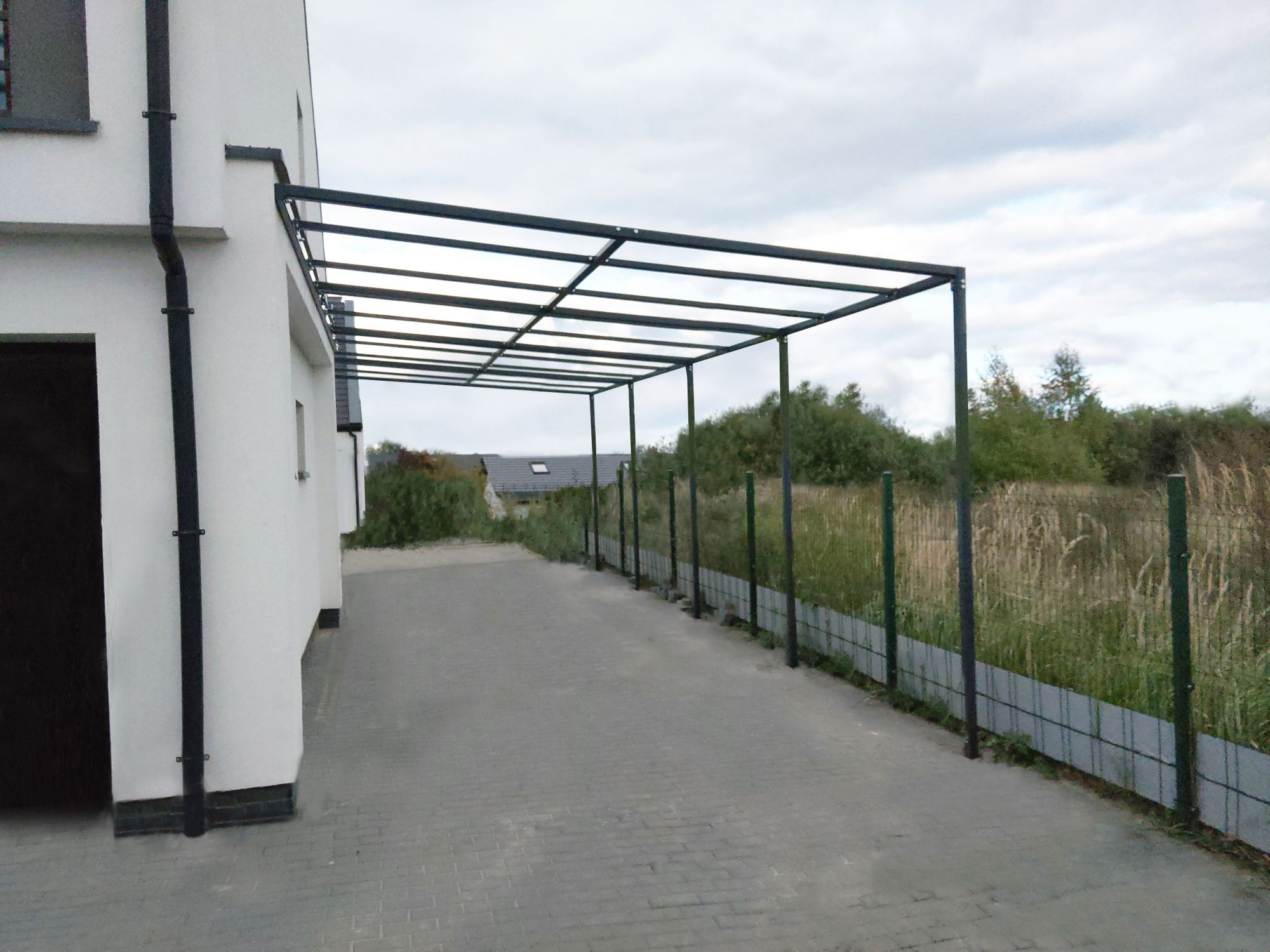 Realization
Realization
Lightweight carport design to fit your property.
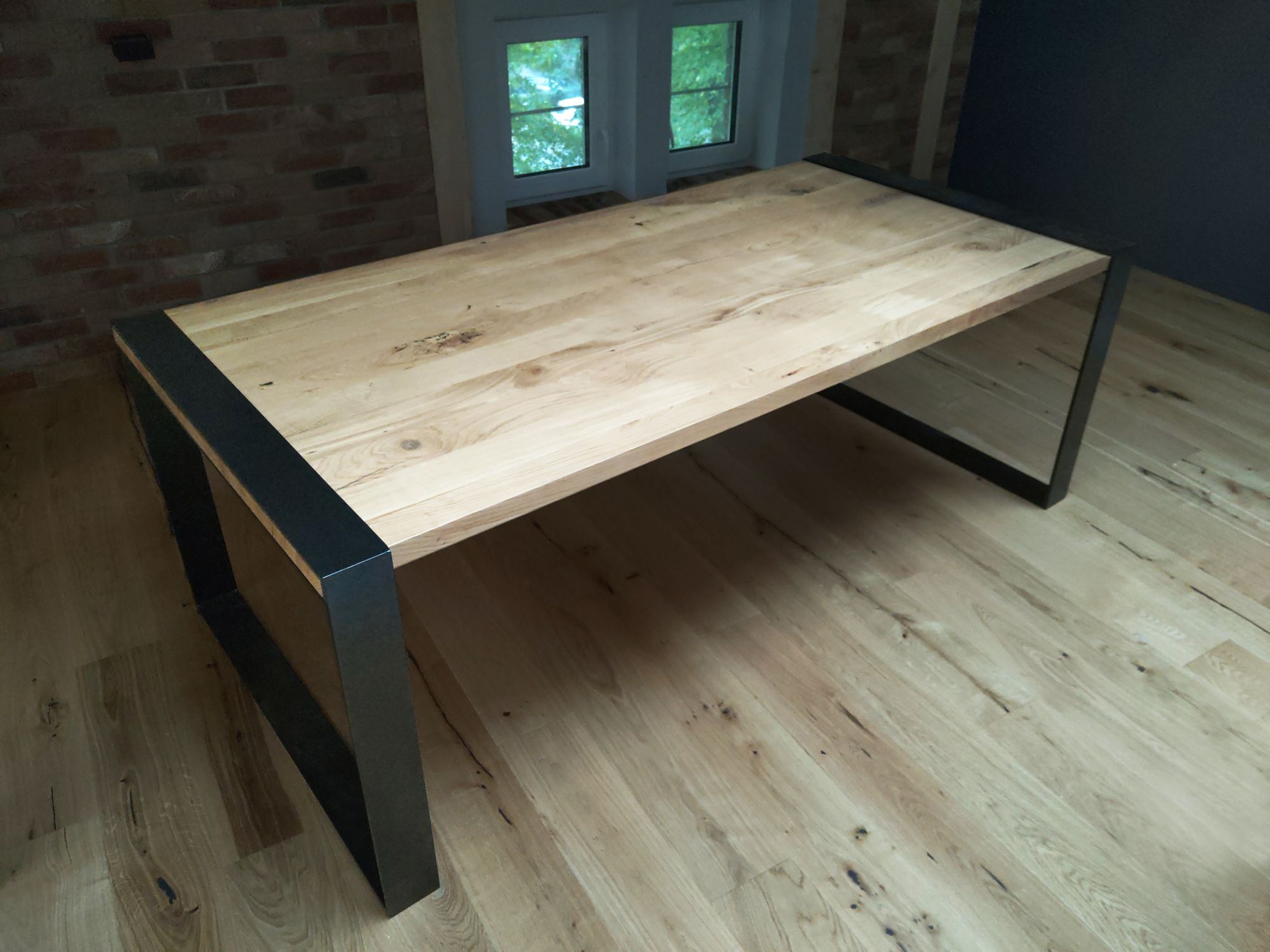 Realization
Realization
Modern industrial table with a simple design
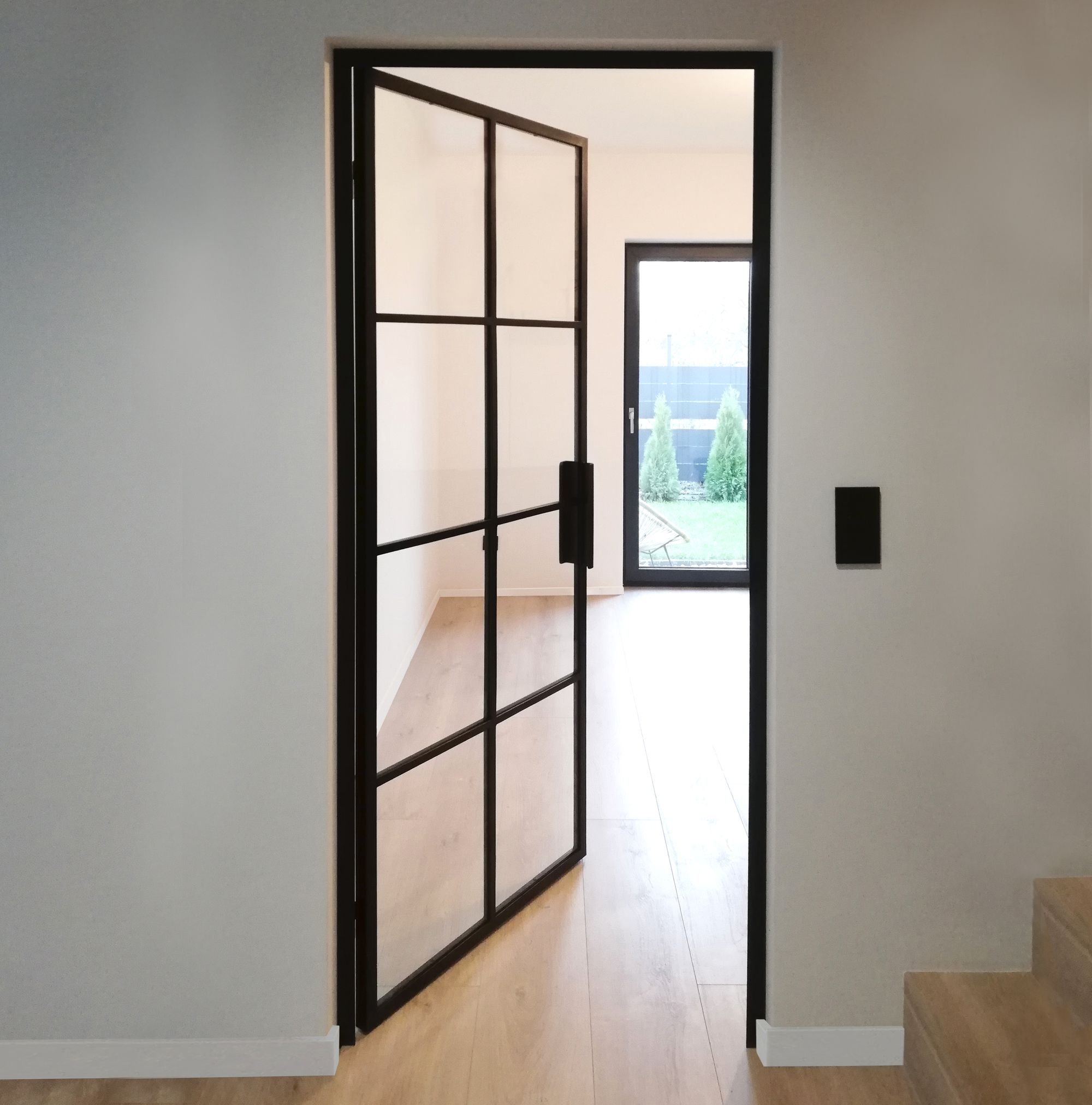 Realization
Realization
Glass and metal to size.
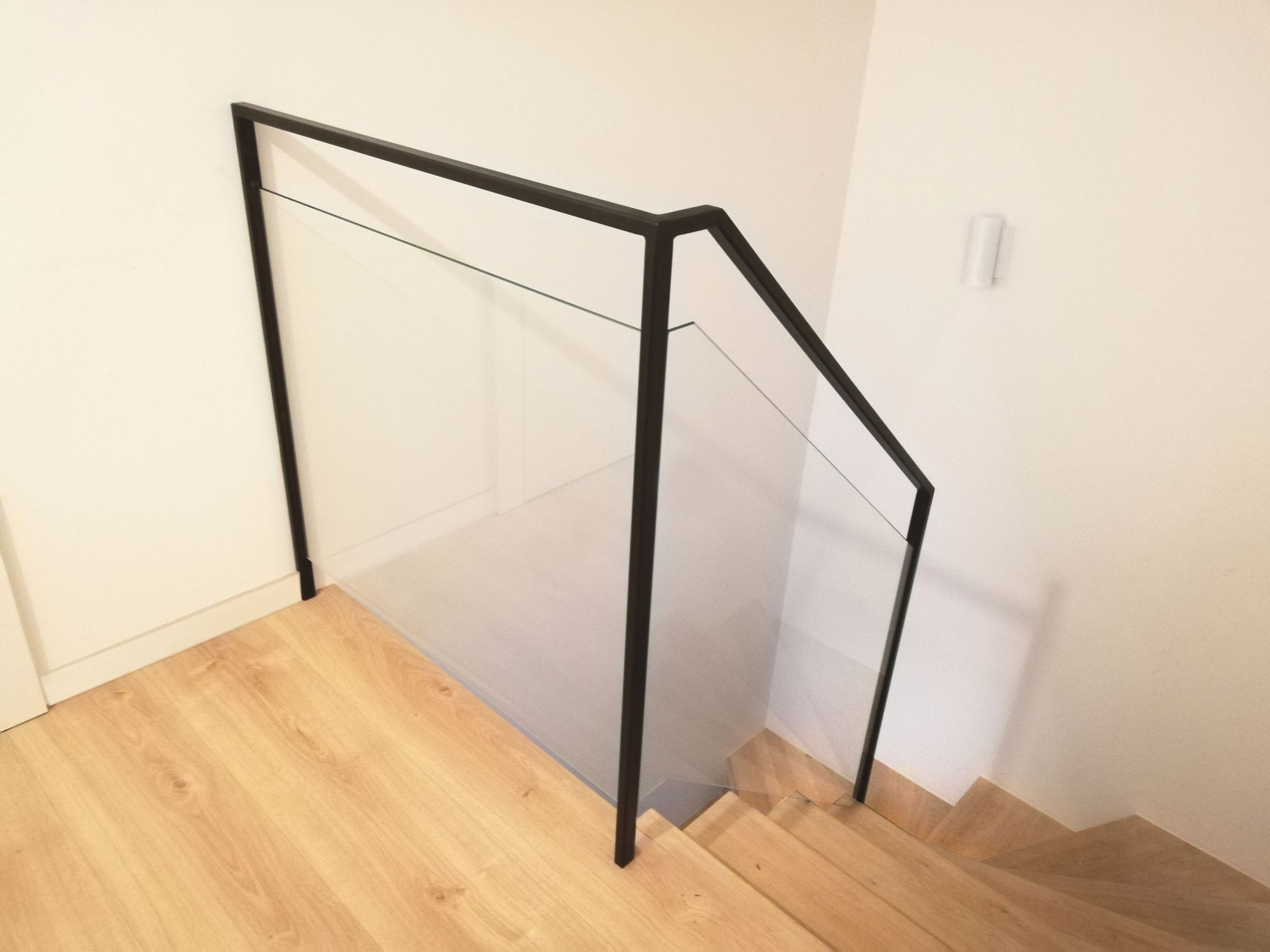 Realization
Realization
Modern design of glass balustrade in metal form.
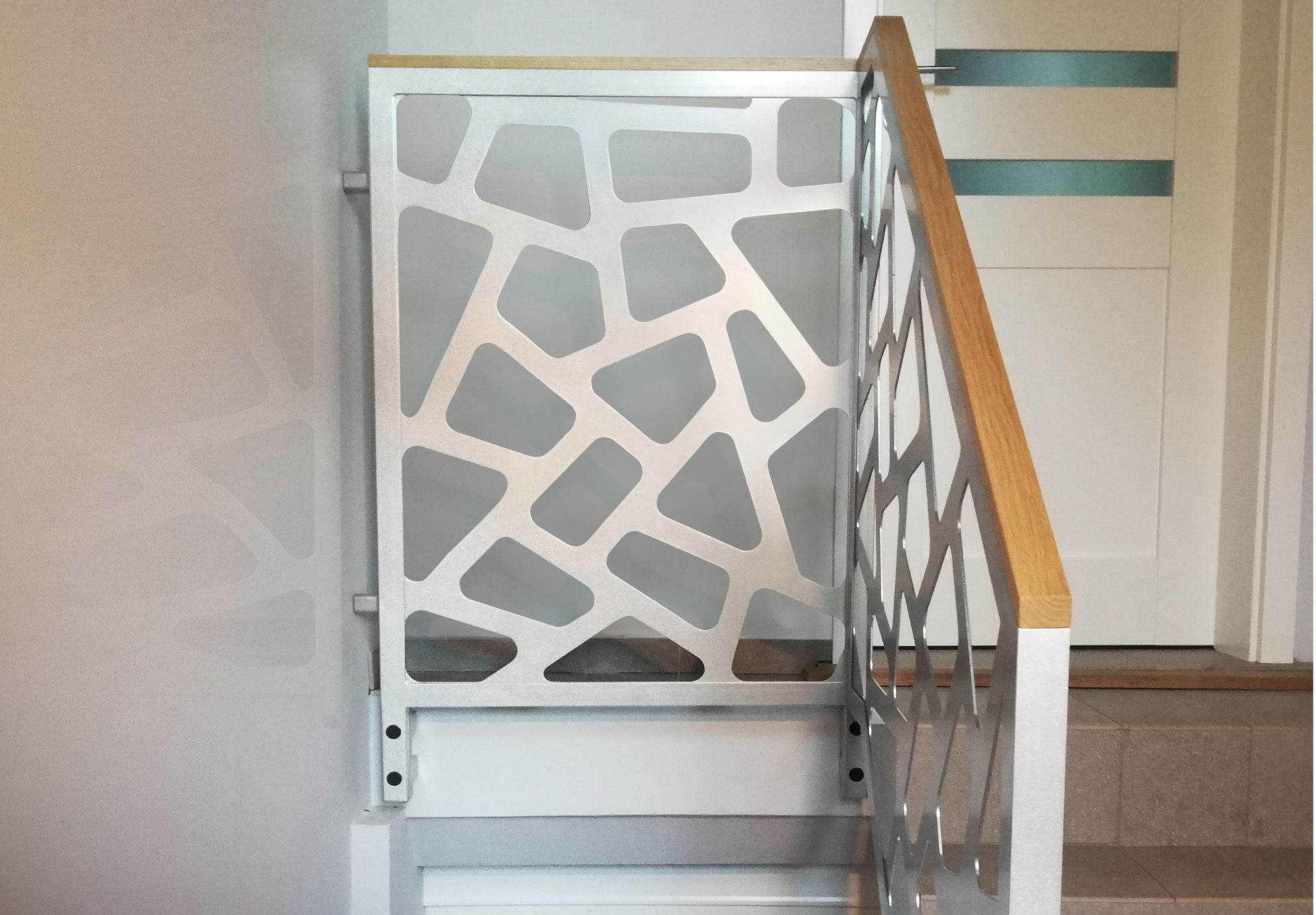 Realization
Realization
Fashionable laser-cut balustrade
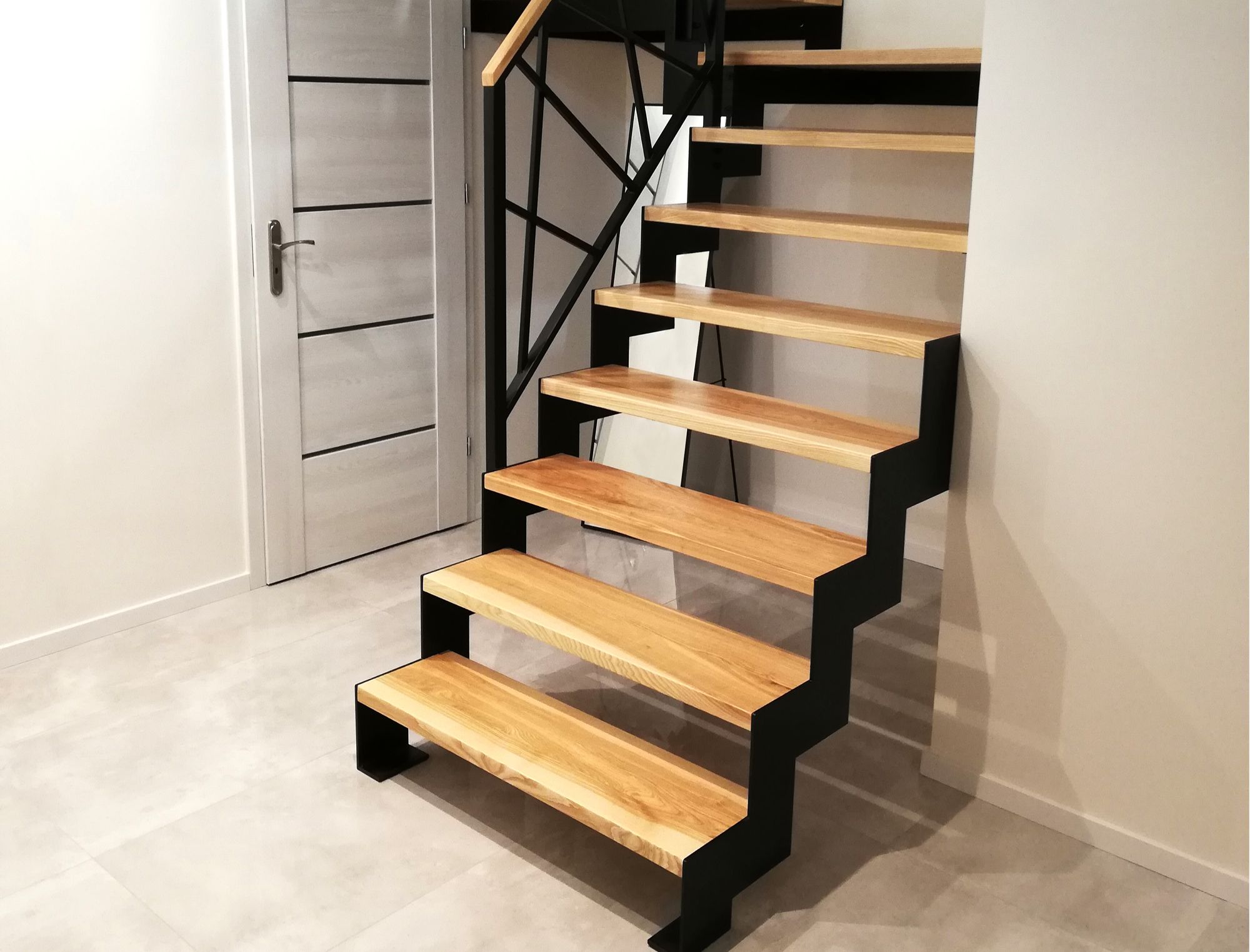 Realization
Realization
Ash steps combined with steel.
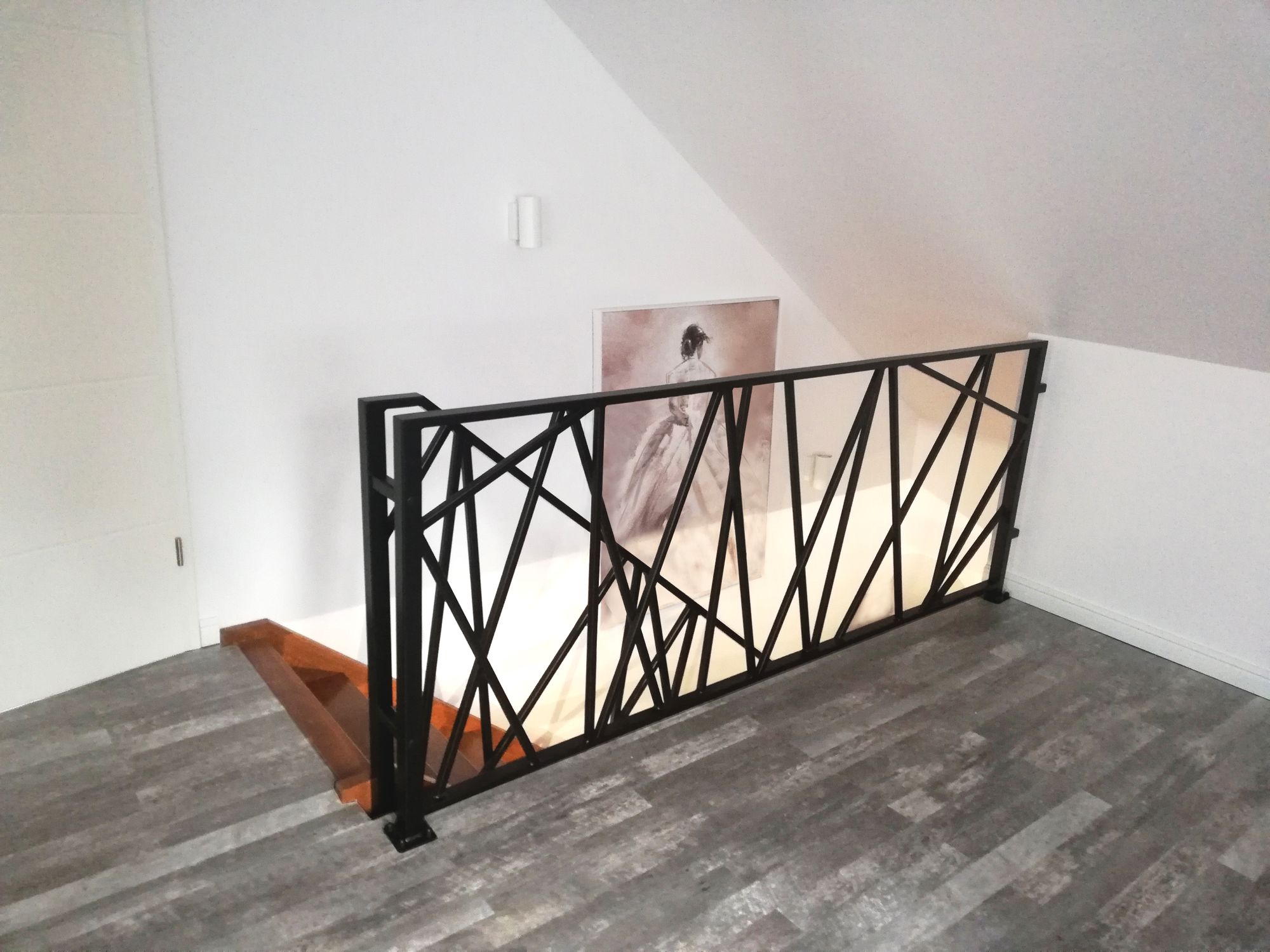 Realization
Realization
A very popular type of interior balustrade in recent times.
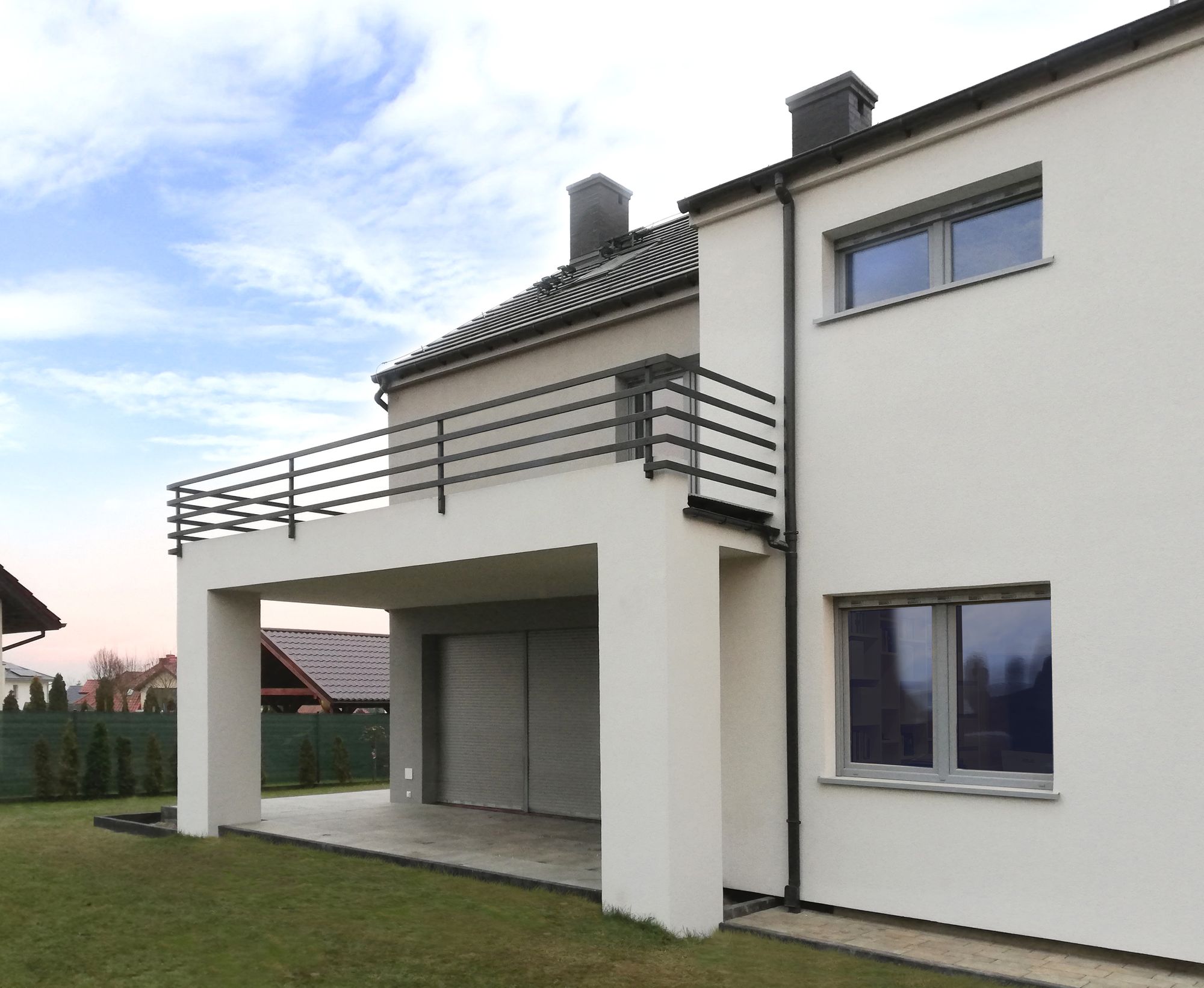 Realization
Realization
Panel balustrade in anthracite color
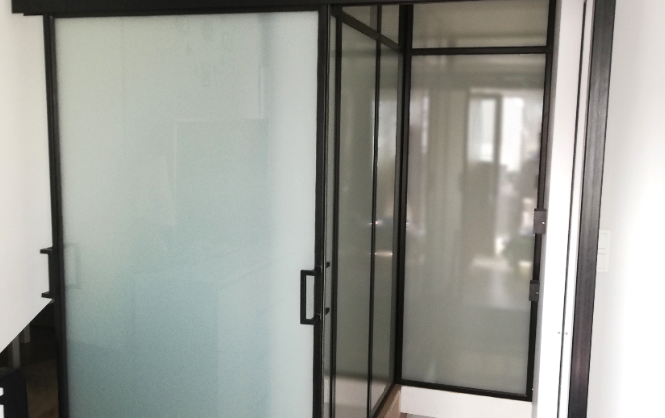 Realization
Realization
A fixed element with milk glass separating the stair space of the corridor with the children's room.
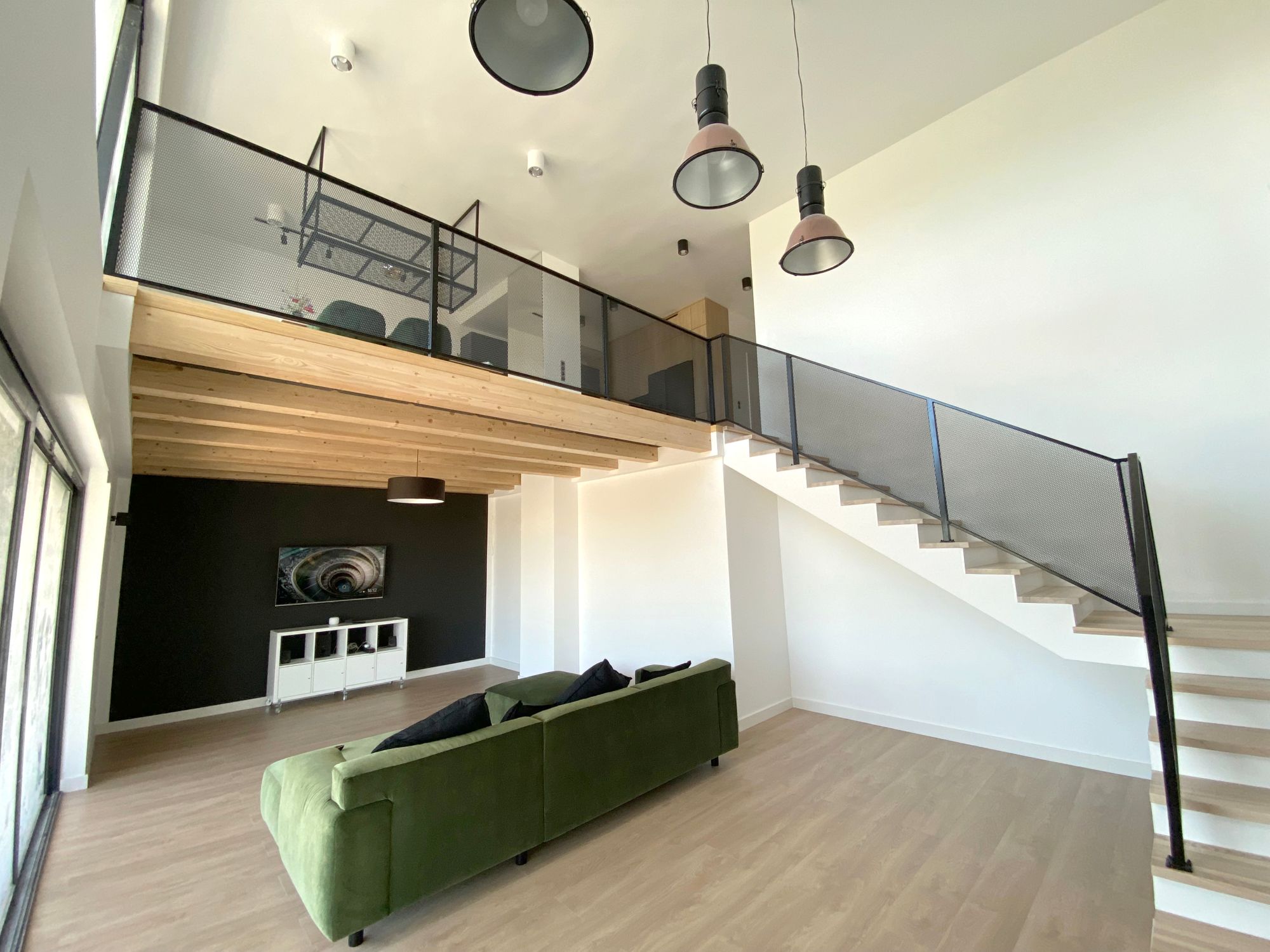 Realization
Realization
A crude balustrade that is an alternative to welded grating infill.
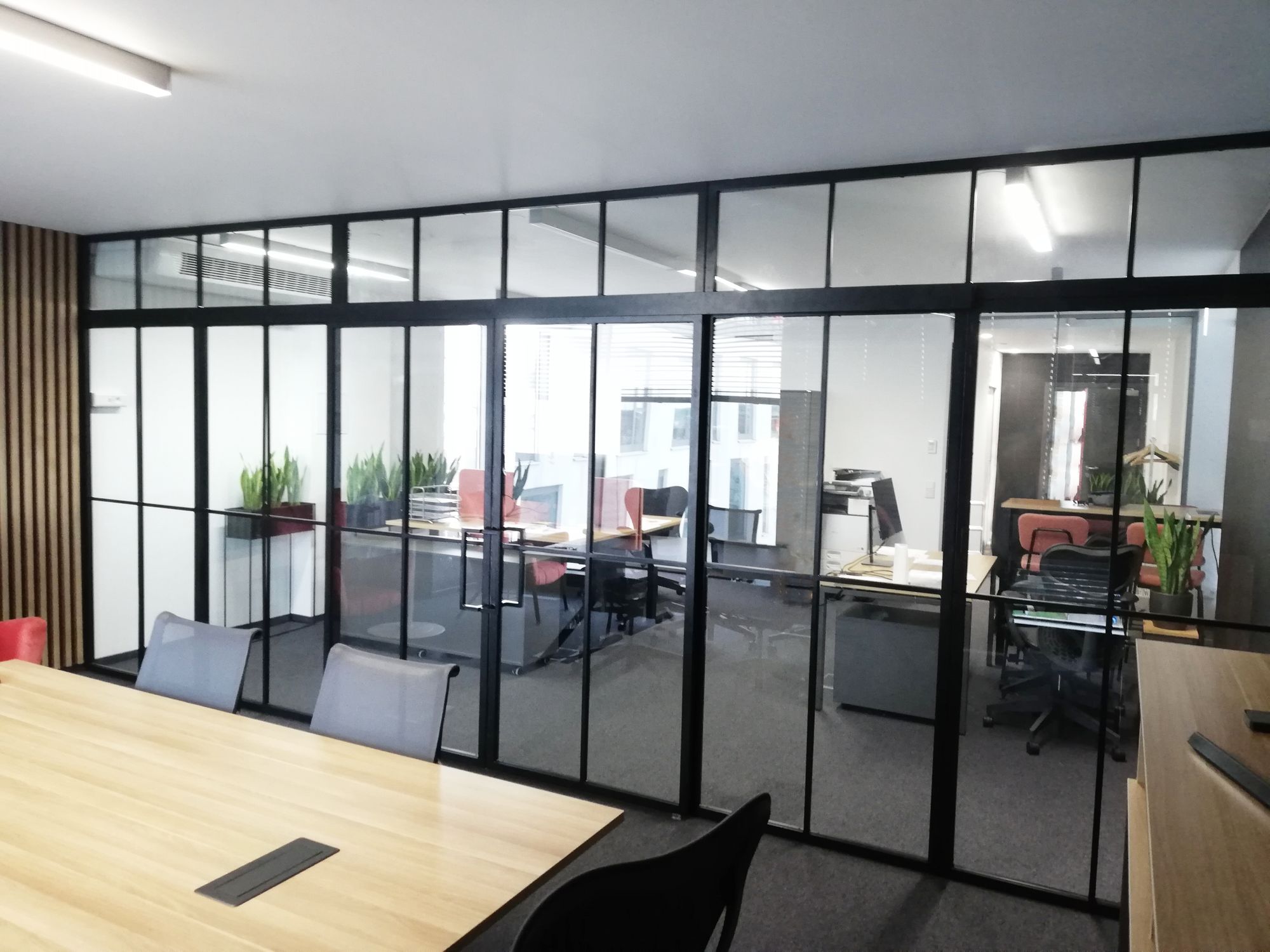 Realization
Realization
A metal and glass enclosure separating the workspace from the conference room.
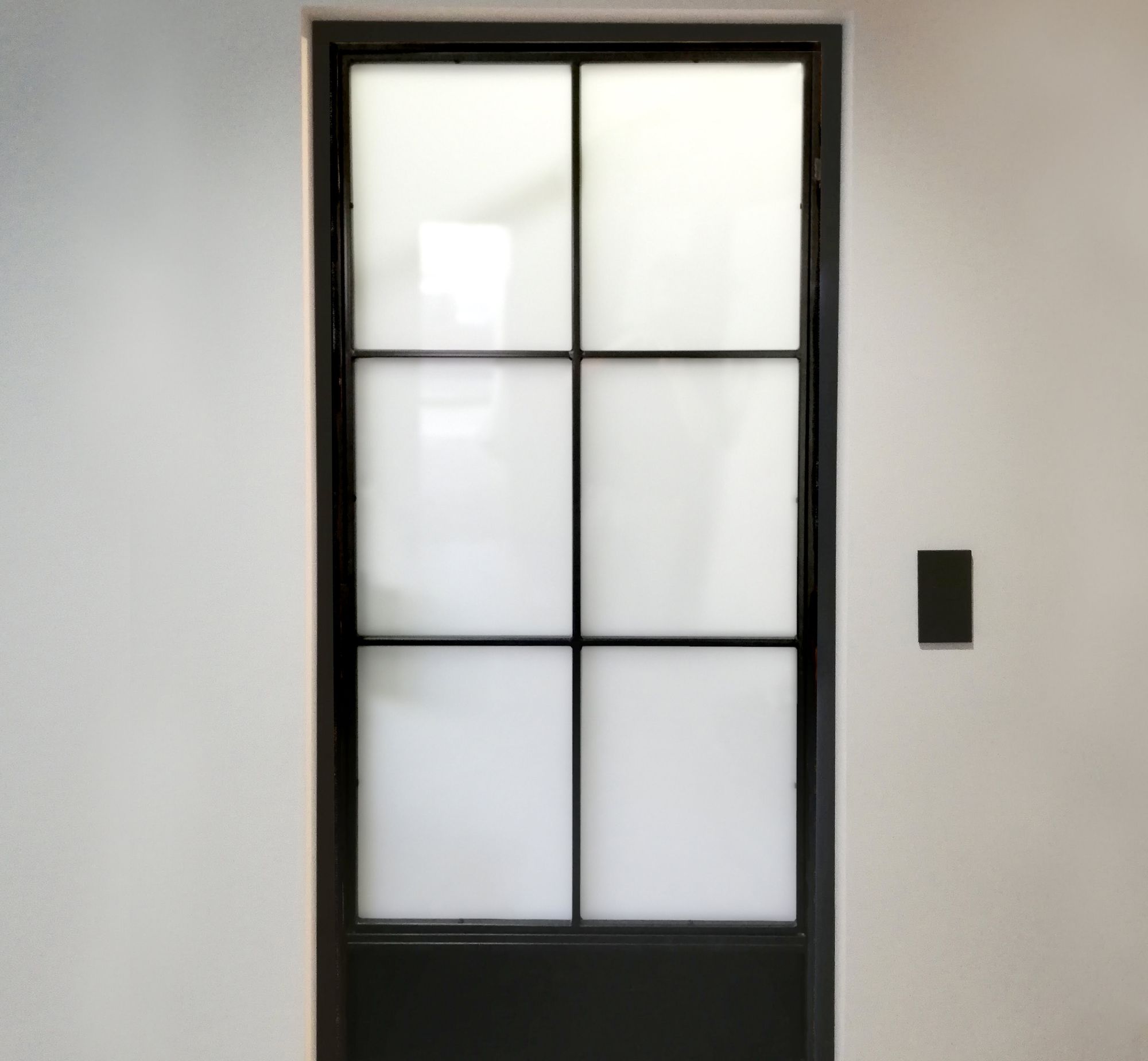 Realization
Realization
Steel door with lower sheet metal infill finished in black matte.
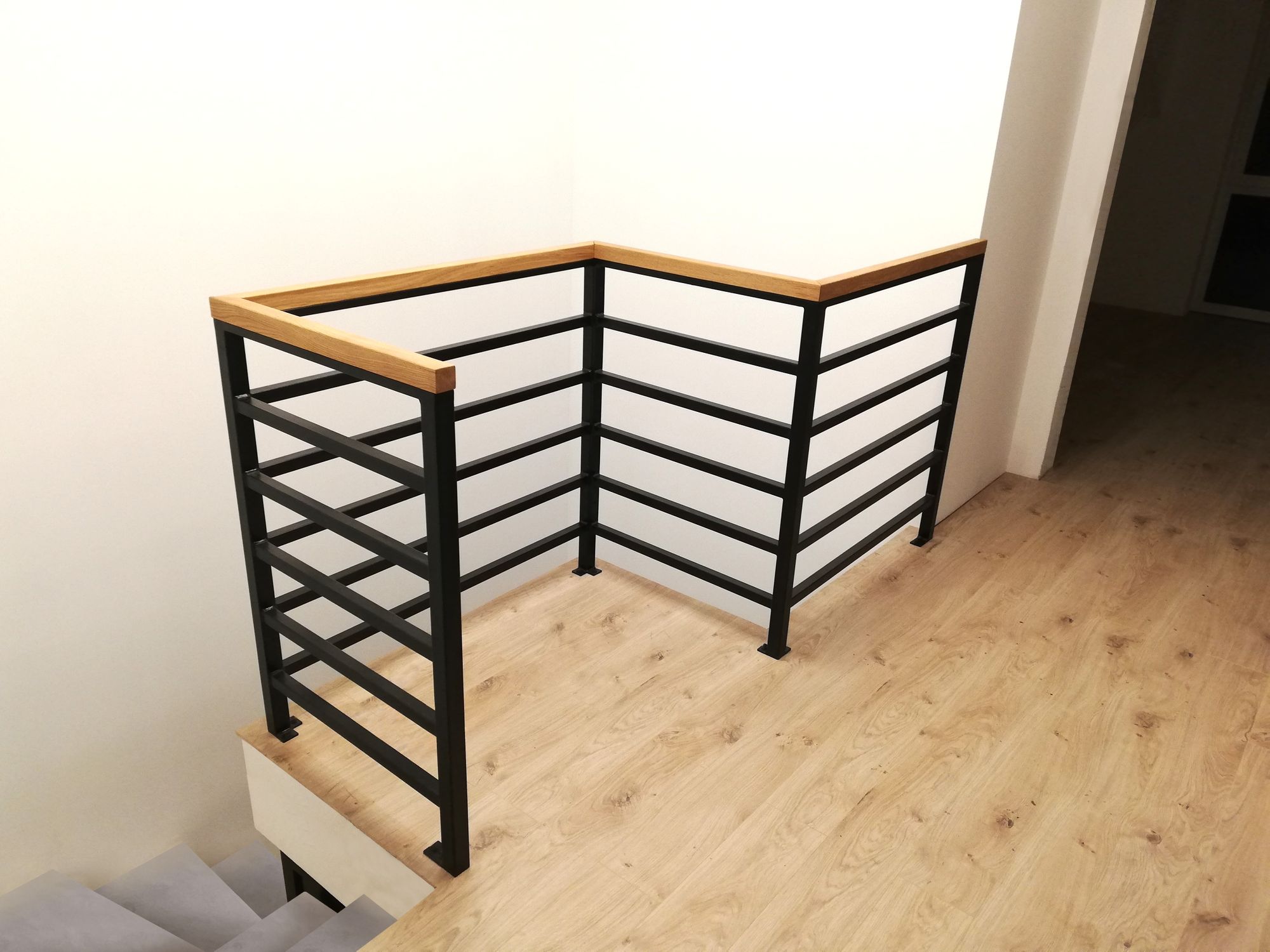 Realization
Realization
Standard balustrade with horizontal infill of steel profiles.
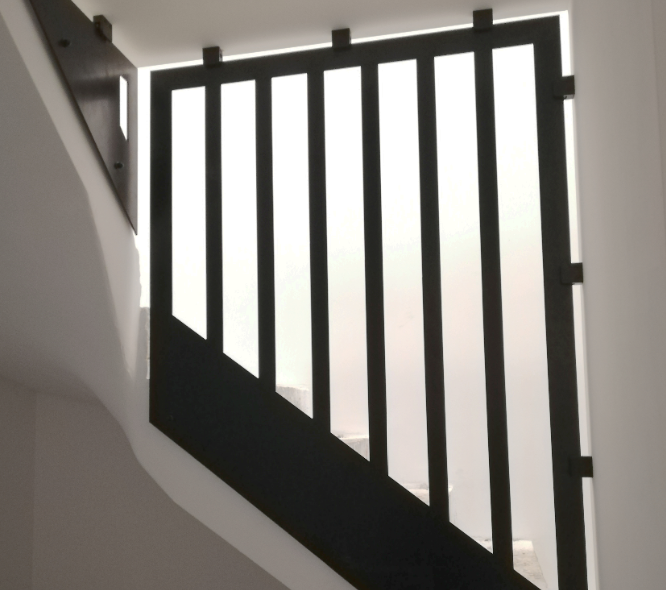 Realization
Realization
Decorative panel, fulfilling the function of safe use of stairs.
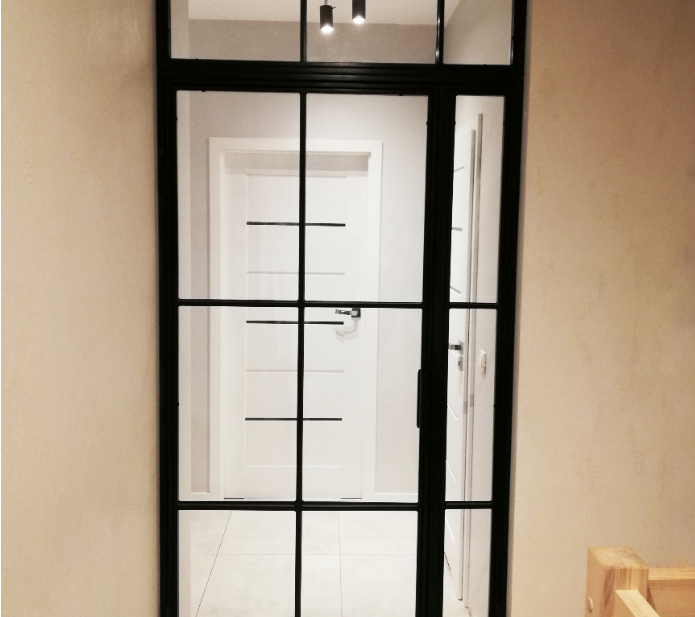 Realization
Realization
A wall separating the stair space with the possibility of opening both wings.
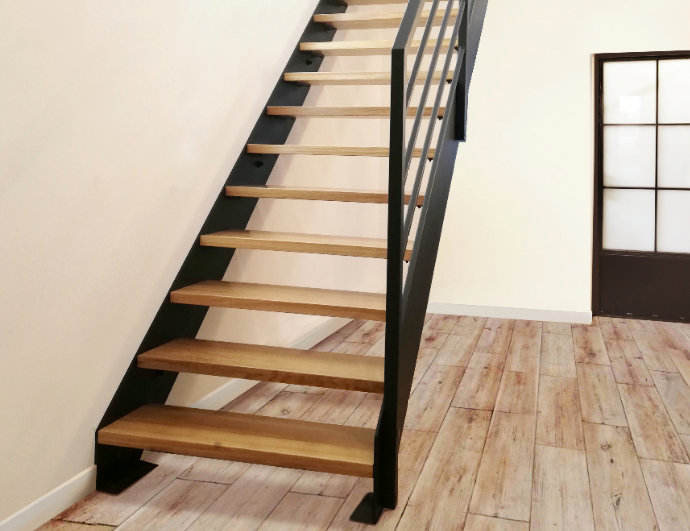 Realization
Realization
Lightweight stair construction. Laser-cut straight steel cheeks.
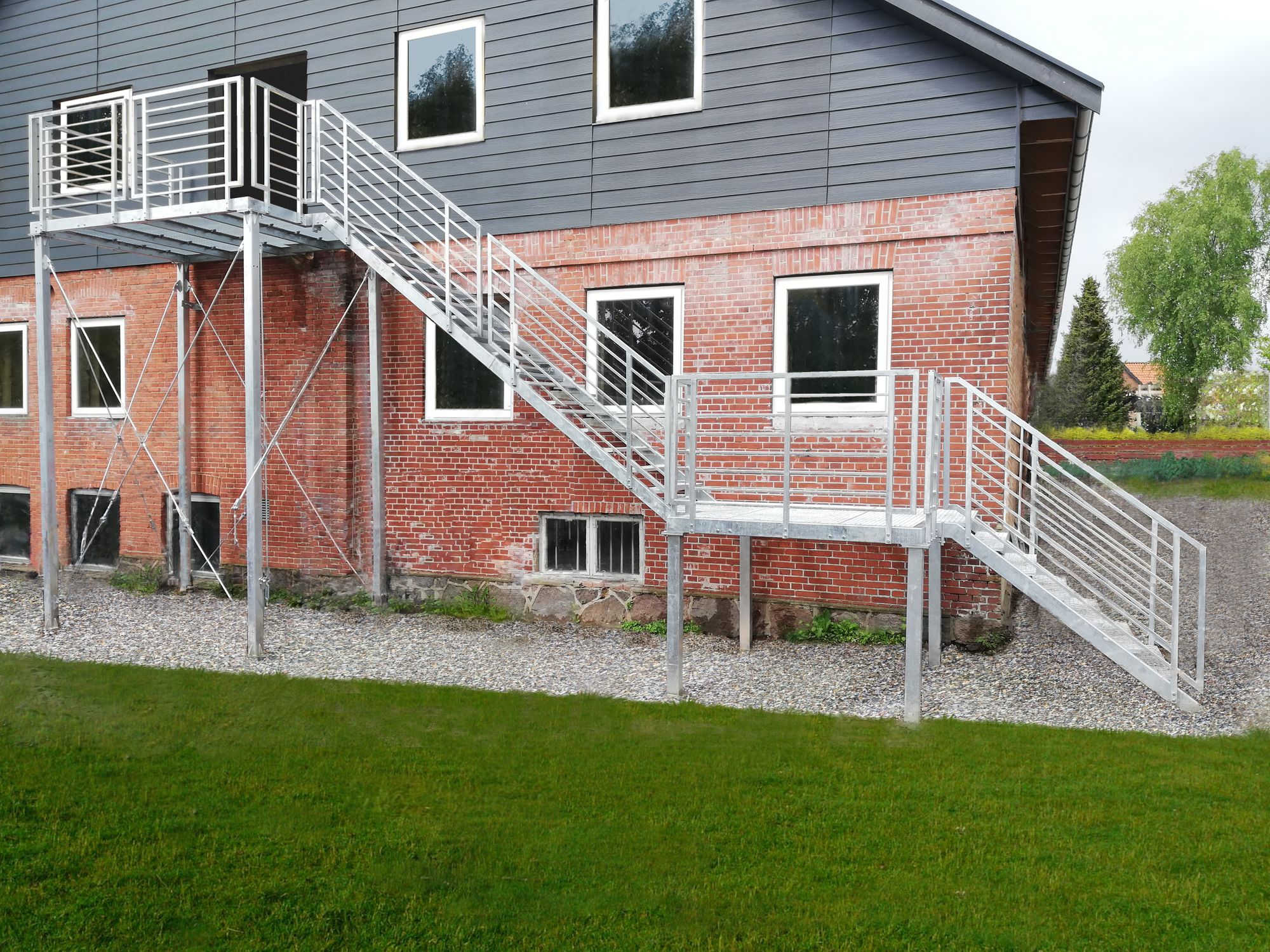 Realization
Realization
Hot-dip galvanized steel stairs , steps and infill - WEMA grille . Large spoons on each level of the entrance.
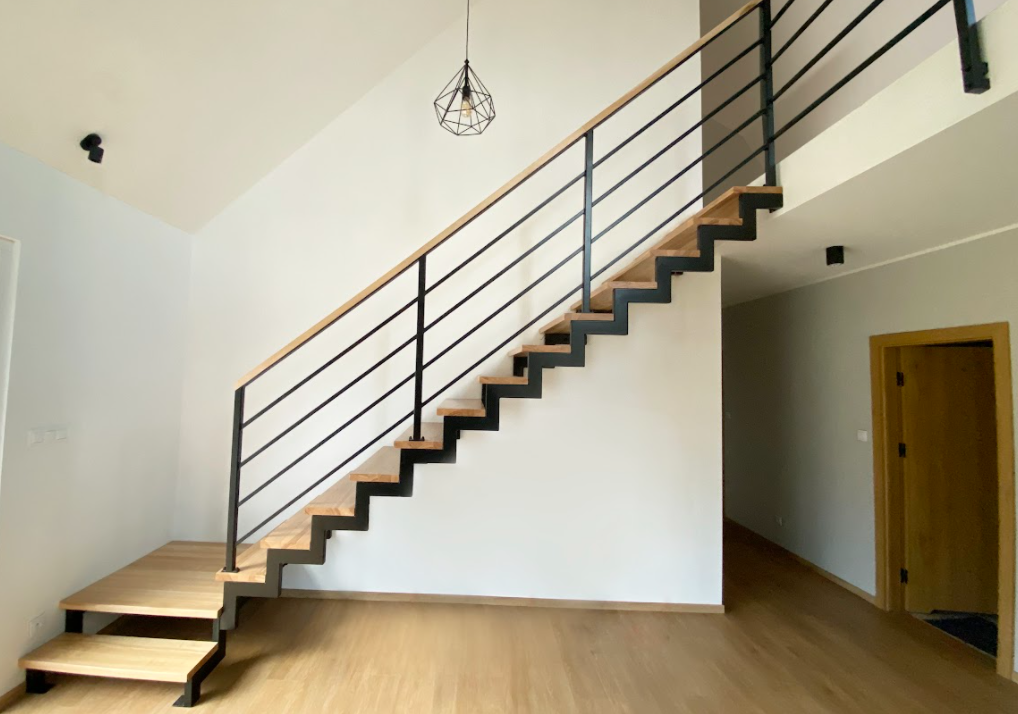 Realization
Realization
Wood and steel interior staircase in a modern form.
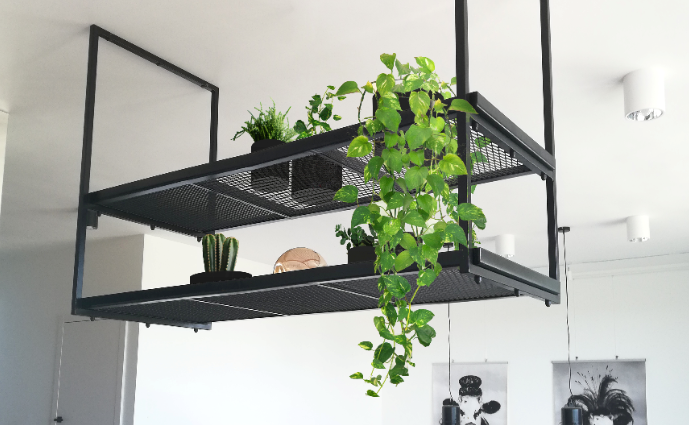 Realization
Realization
Industrial shelf over the table for flowers , bottles or ornaments....
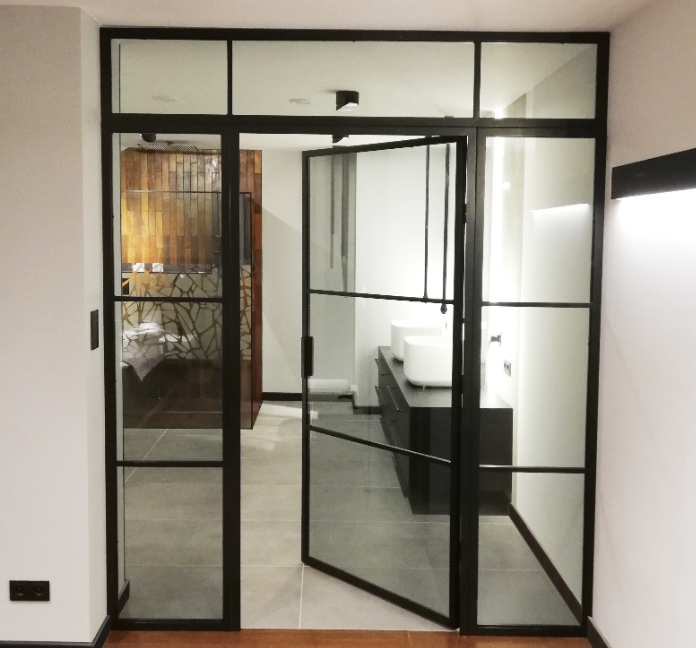 Realization
Realization
Fashionable separation of the bedroom space from the bathroom using graphite glass.
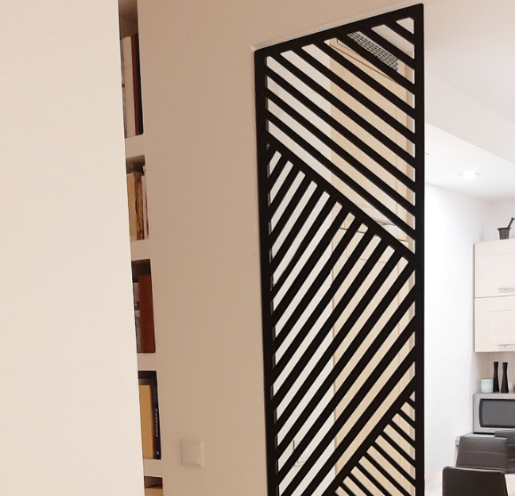 Realization
Realization
Decorative panel for your home space
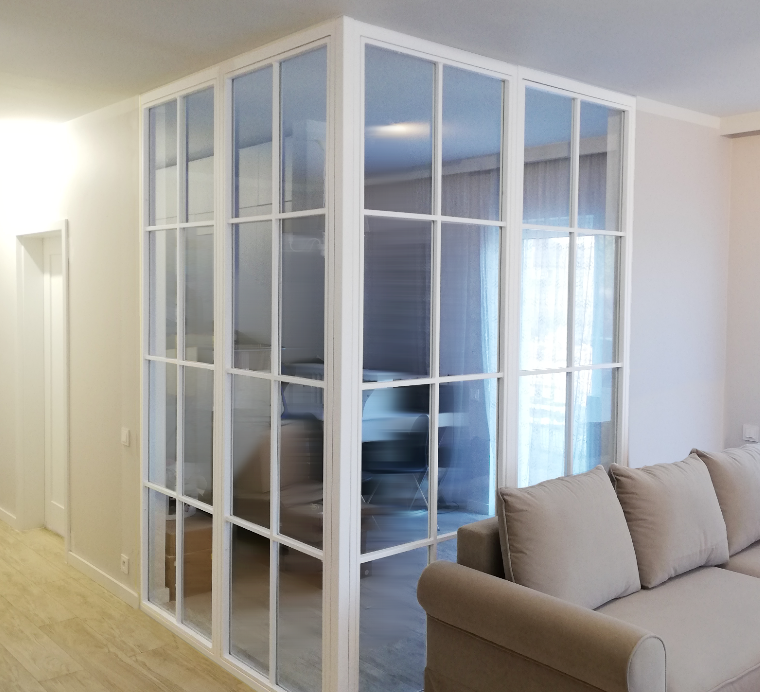 Realization
Realization
Glass wall in snowy white
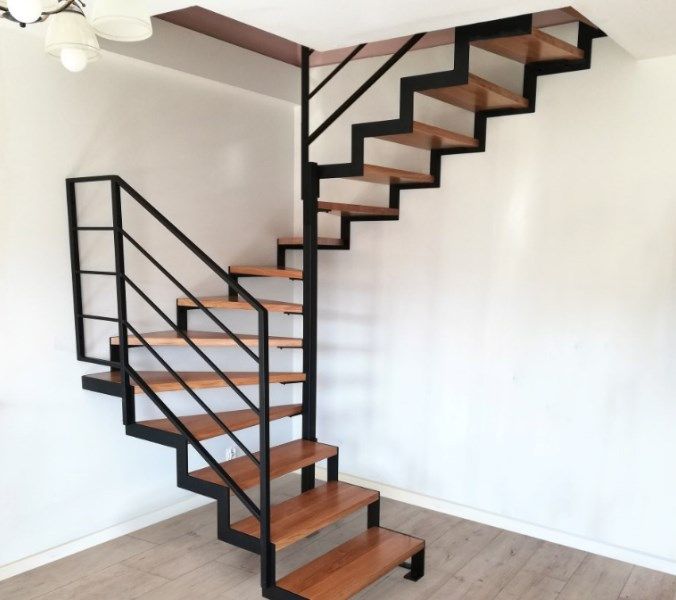 Realization
Realization
Openwork staircase wangs in combination with oak
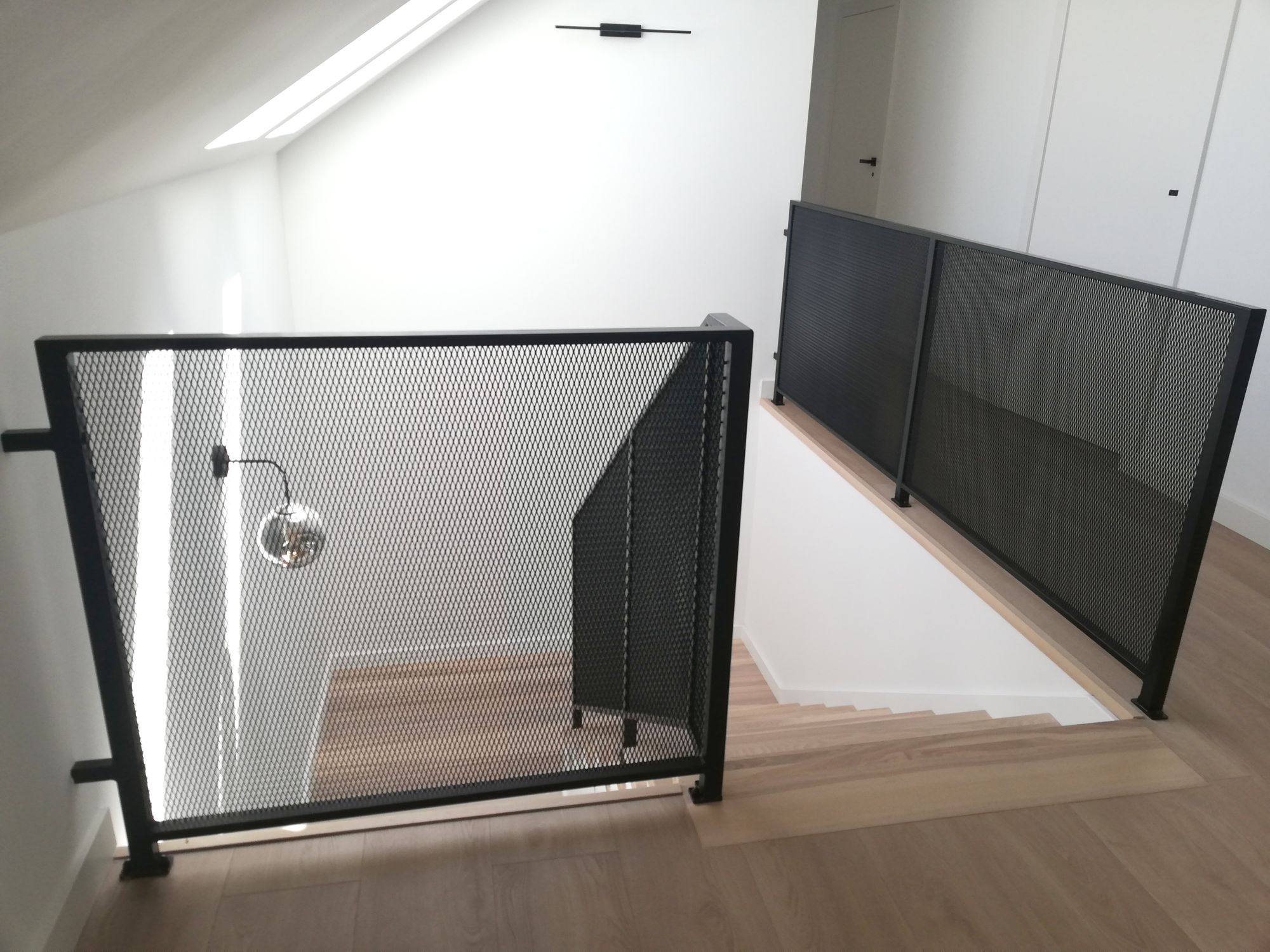 Realization
Realization
The use of steel mesh in modern interiors.
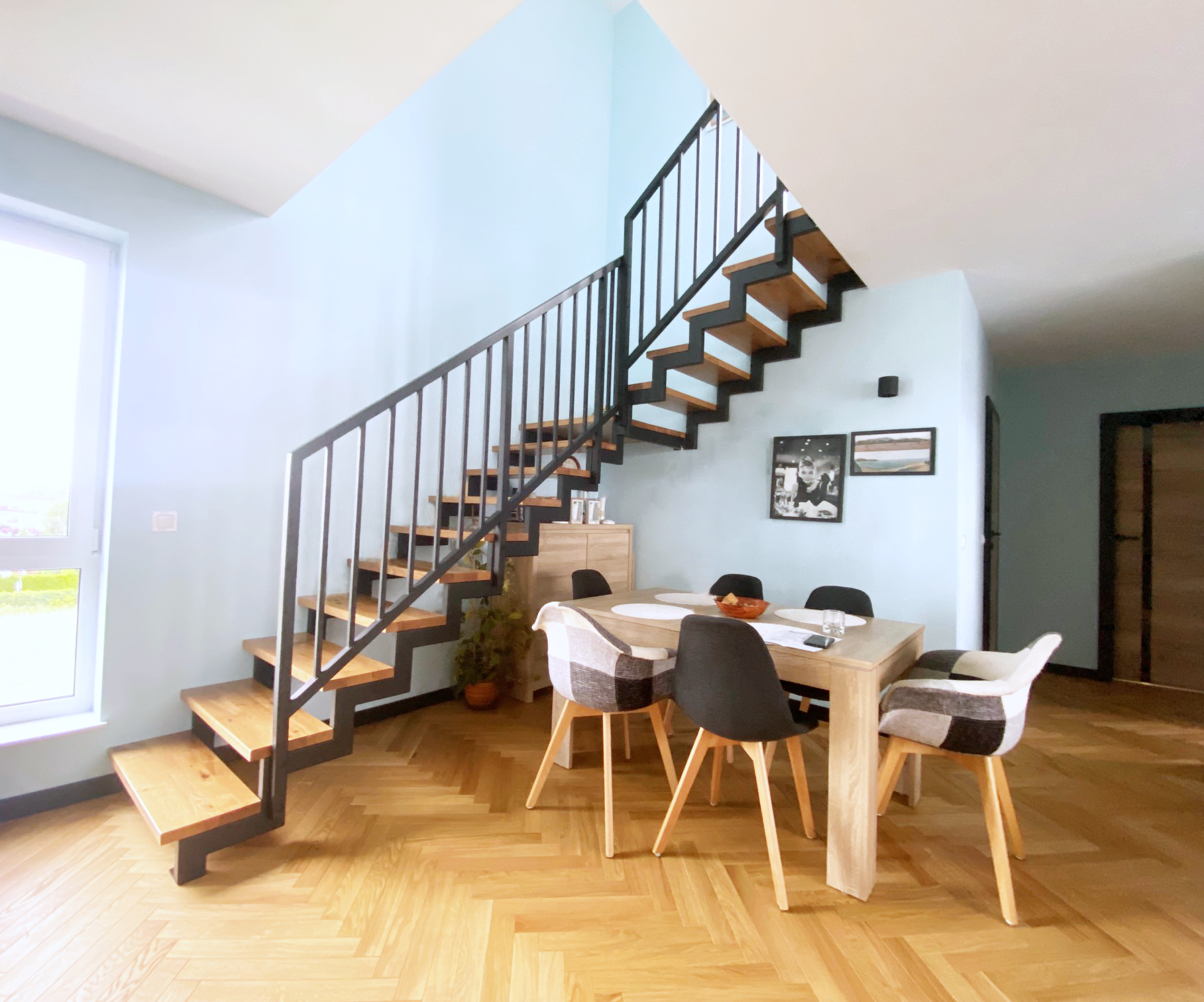 Realization
Realization
Industrial style retro steps made of solid oak. For your interior staircase.
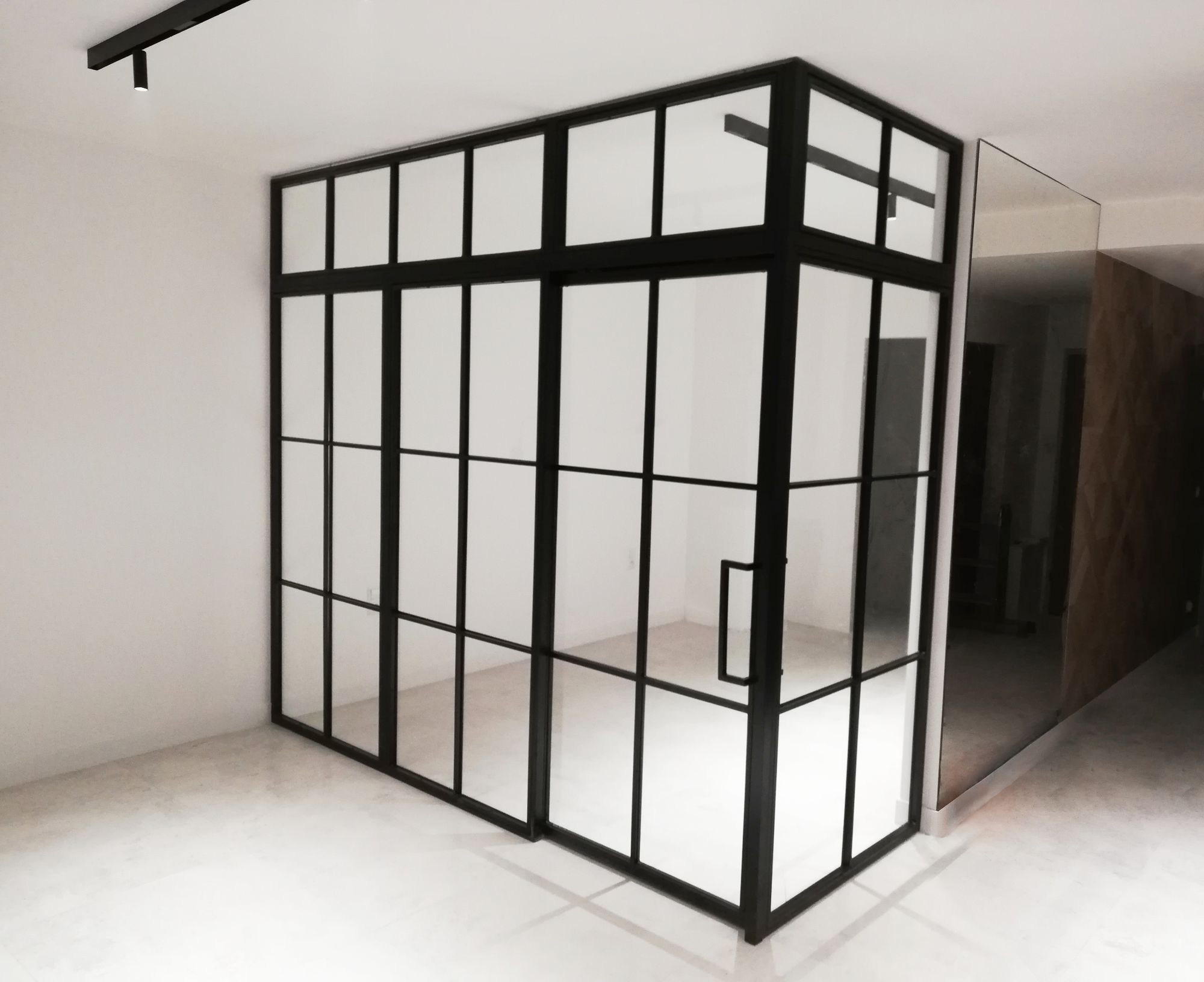 Realization
Realization
Loft partition wall for a seaside apartment.
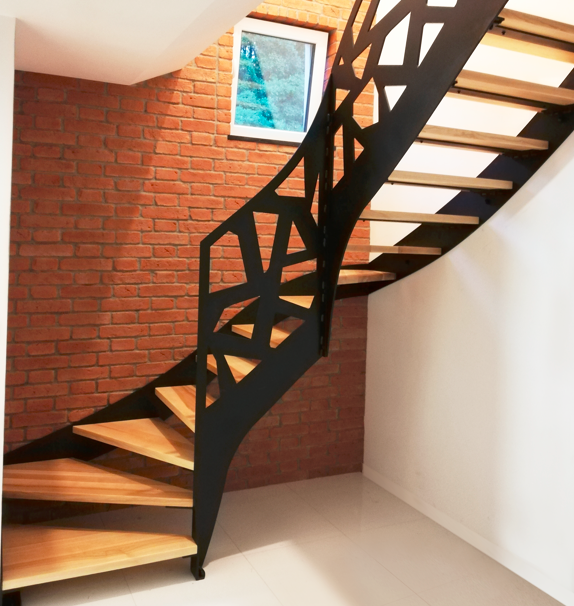 Realization
Realization
Wangi monolith with balustrade + filling with fashionable ash.
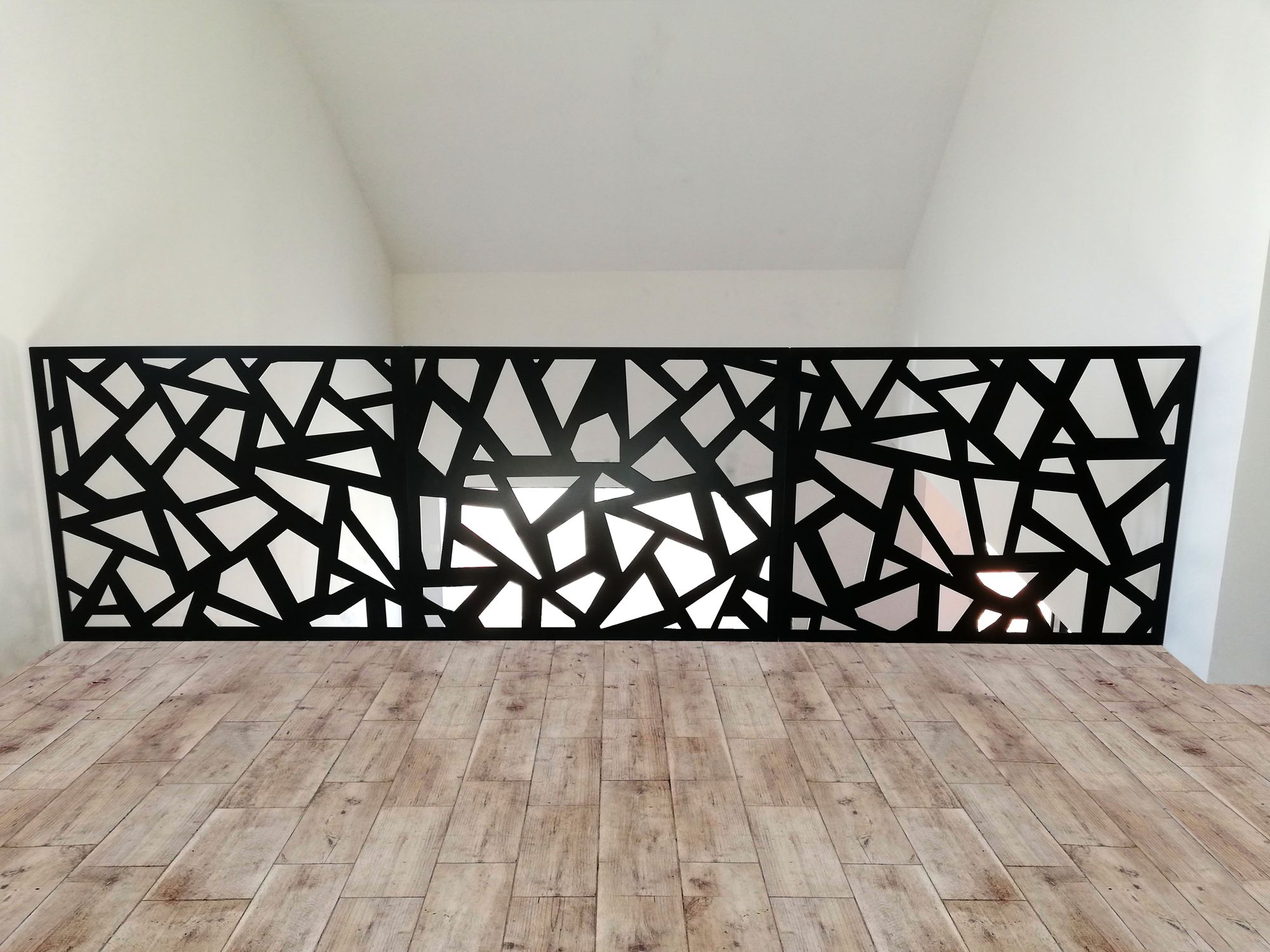 Realization
Realization
Openwork , geometric steel balustrade on the mezzanine.
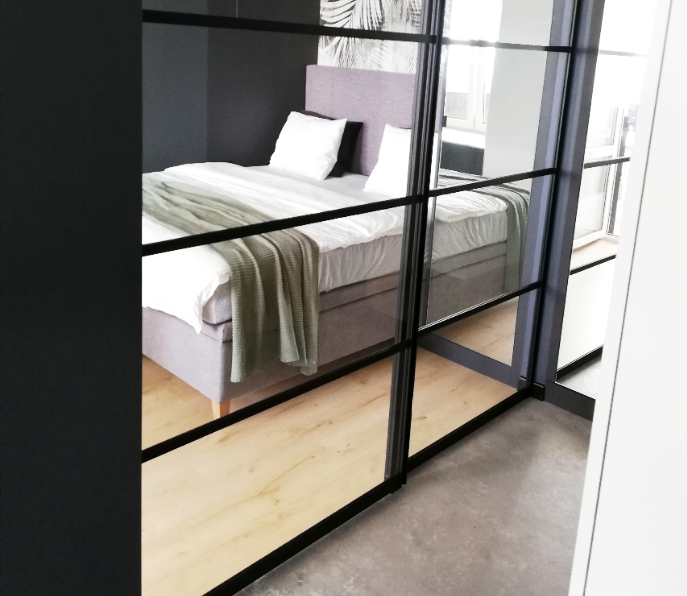 Realization
Realization
Loft door separating the bedroom space from the living room.
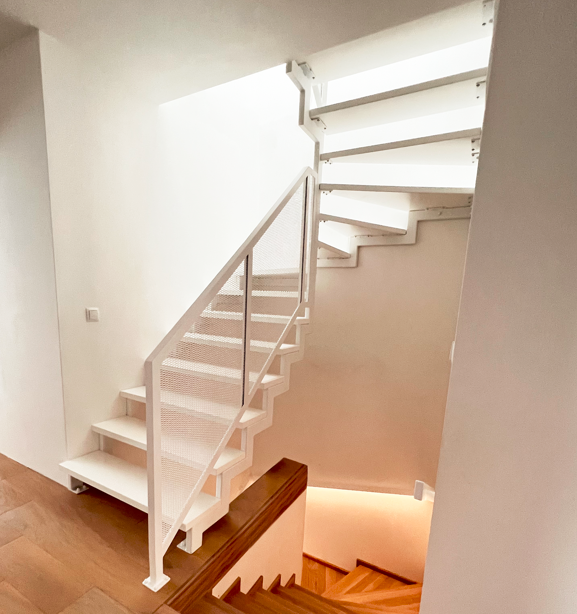 Realization
Realization
Modern white interlocking staircase
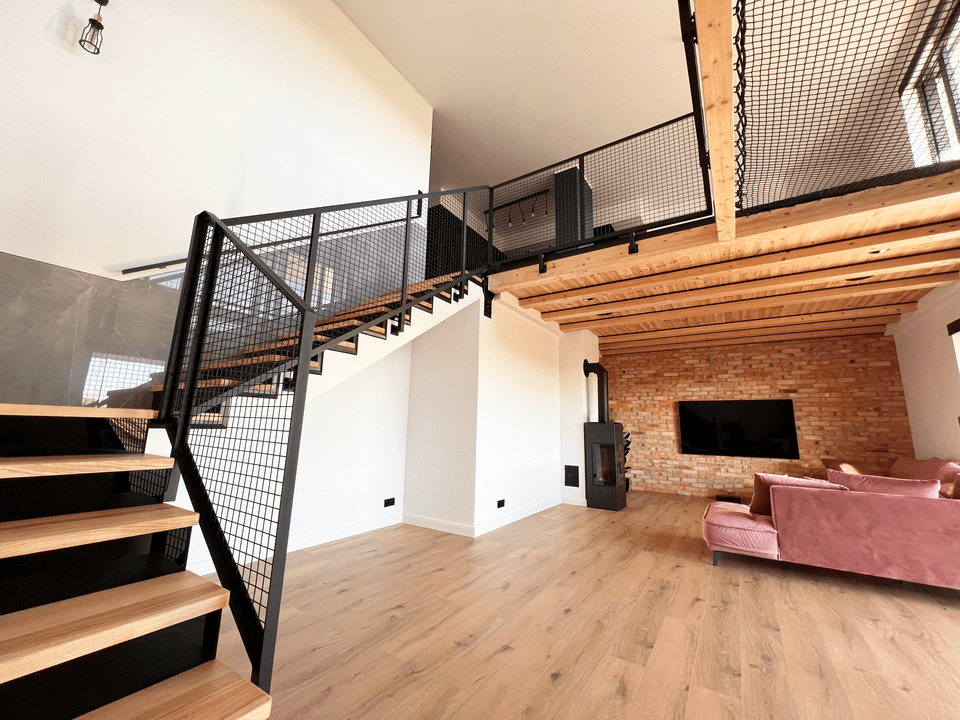 Realization
Realization
Modern balustrade - loft design in black
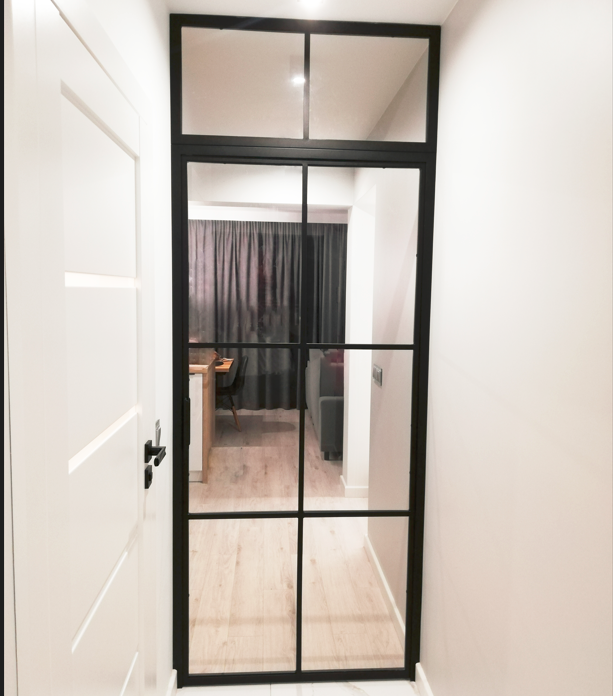 Realization
Realization
Glass loft door on steel structure. A loft wall in a minimalist design.
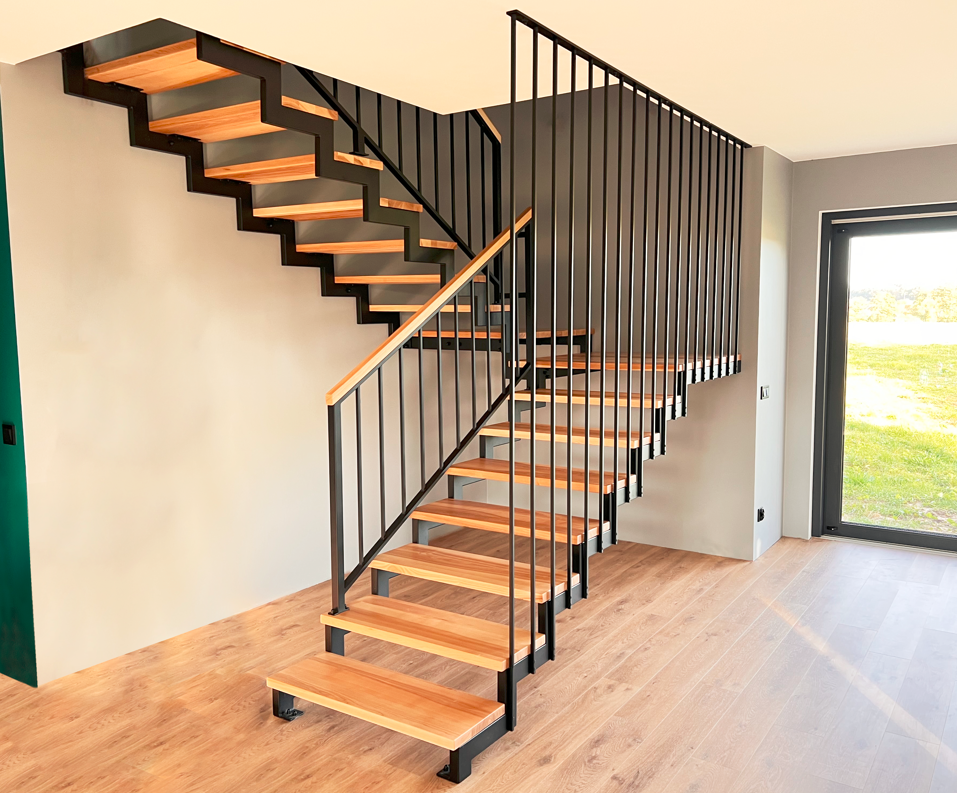 Realization
Realization
Powder-coated steel profile stair structure.
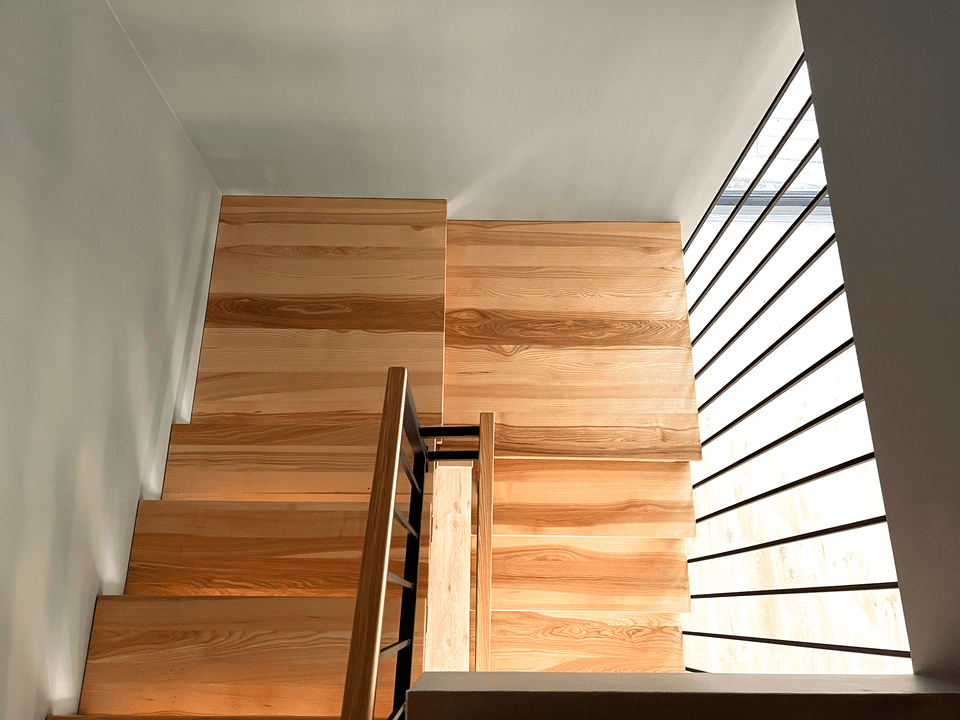 Realization
Realization
Interior steel staircase with platforms.
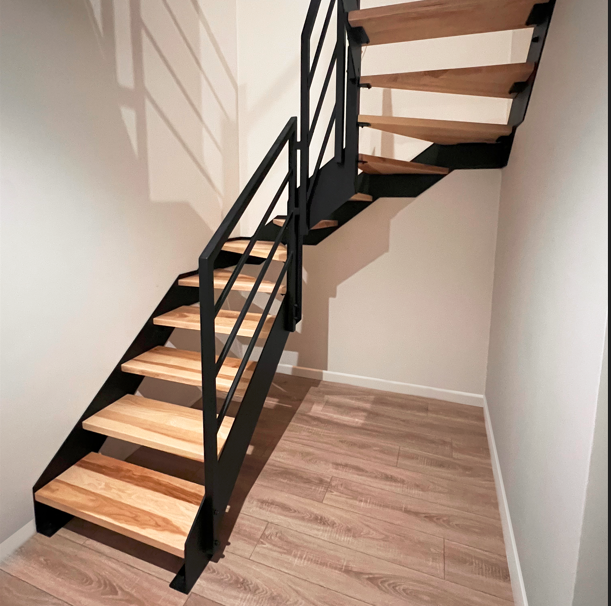 Realization
Realization
Ashlar steps on metal structure , zabiegowe to the upper mezzanine.
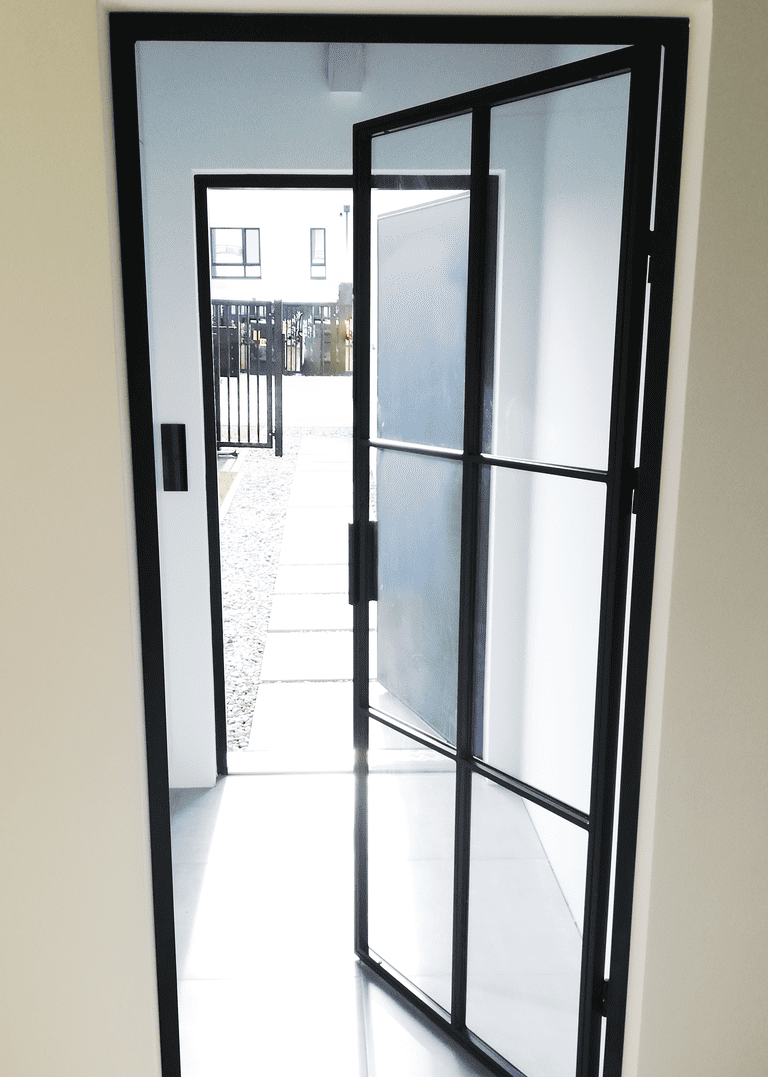 Realization
Realization
Black Steel Loft Door with Frame
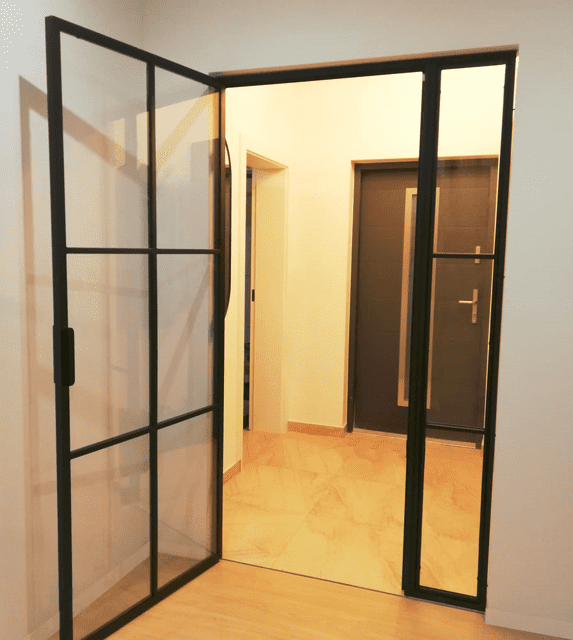 Realization
Realization
Loft interior doors black with steel muntins.
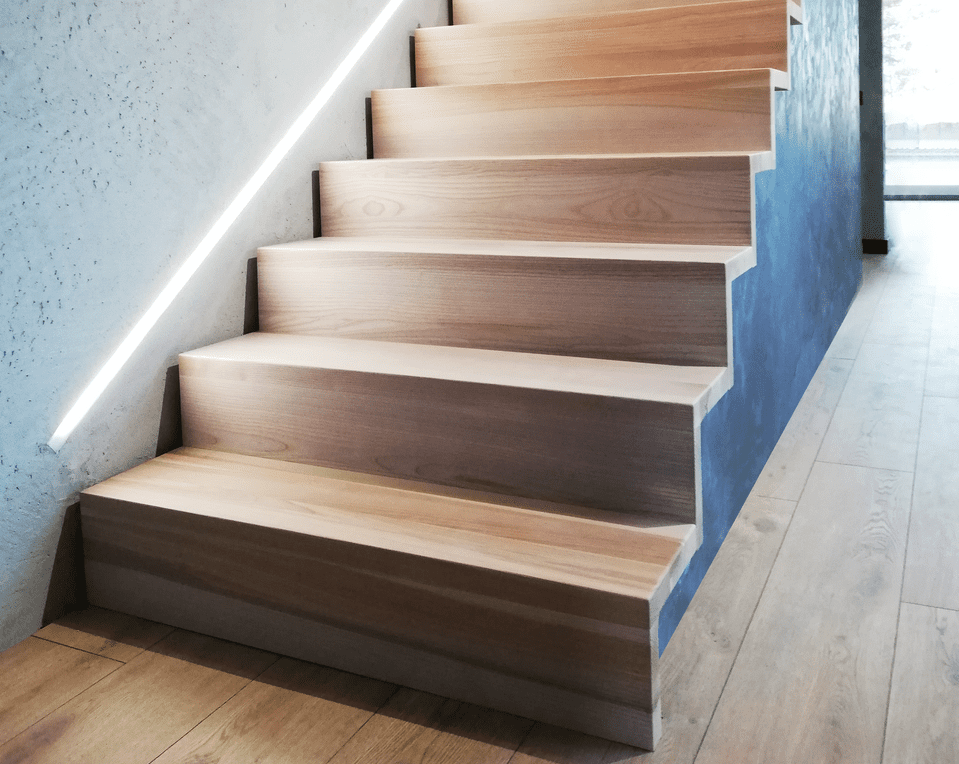 Realization
Realization
Modern loft straight staircase on metal structure .
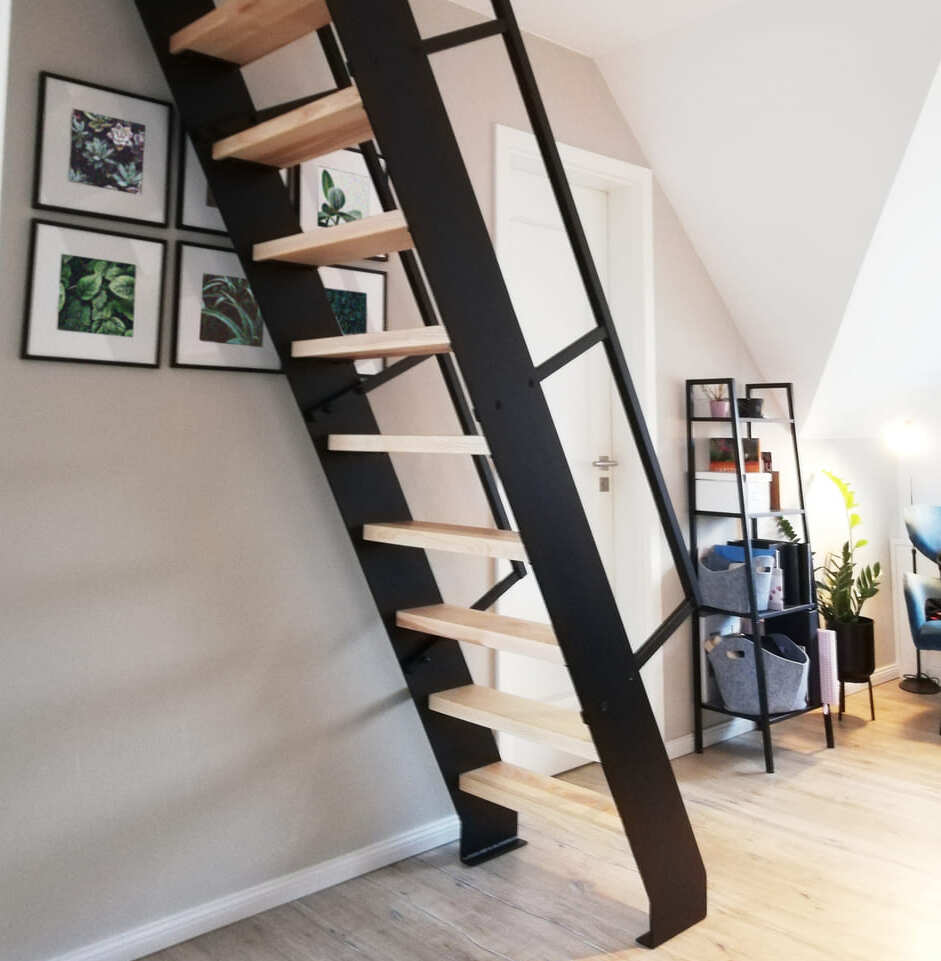 Realization
Realization
Lightweight design of the combination of steel along with ash wood loft ladder.
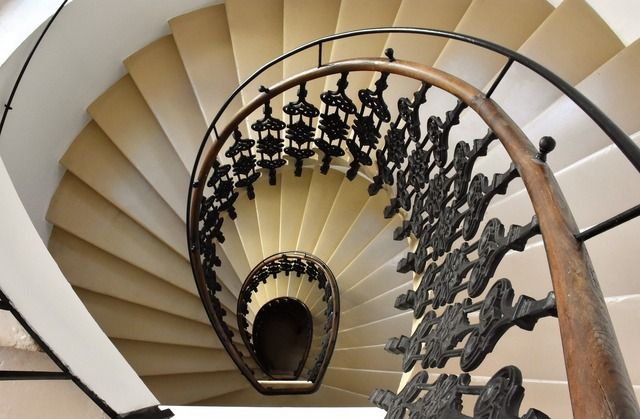 Article
Article
Think the spiral staircase is a modern phenomenon? Think again.
 Article
Article
See what material will work best on the stairs.
 Article
Article
Frequently asked questions about spiral and floating staircases.
 Article
Article
6 reasons to make an outdoor staircase from aluminum.
 Article
Article
Design ideas and tips for renovating stairs
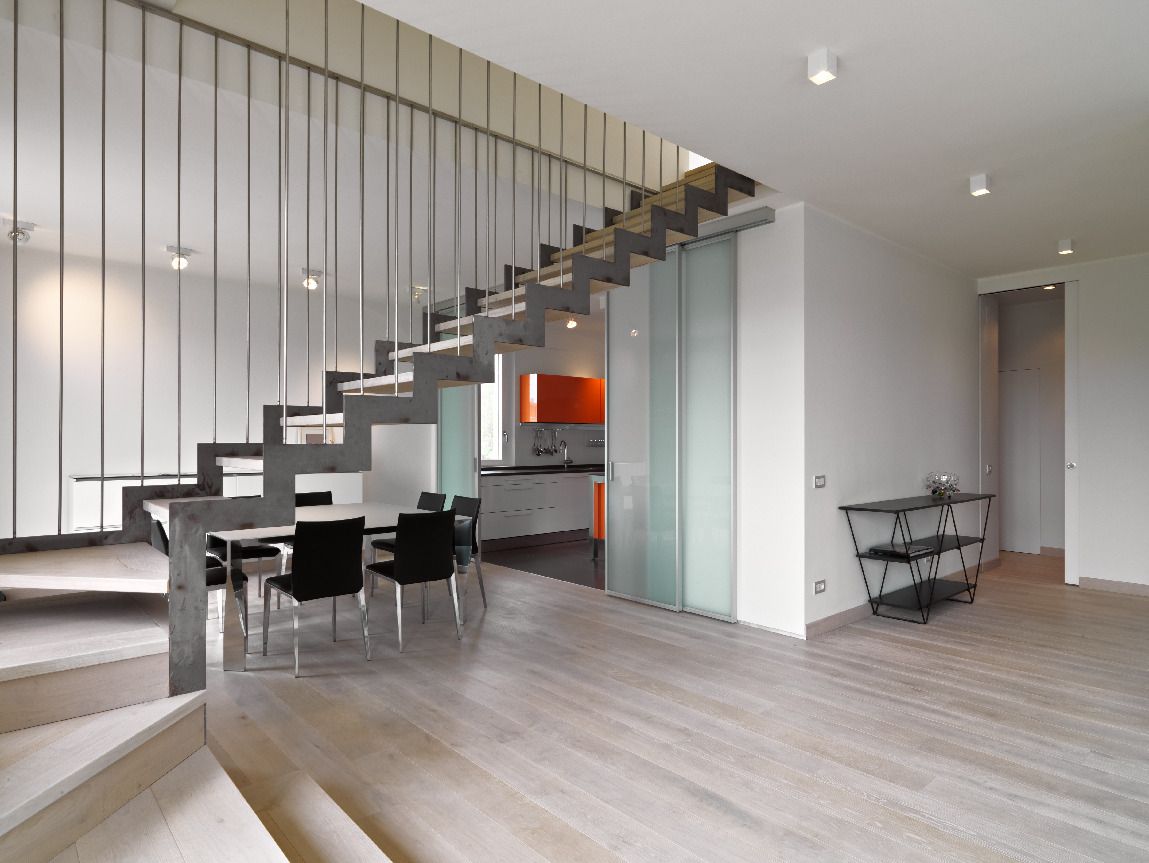 Article
Article
Which is the best material for building stairs?
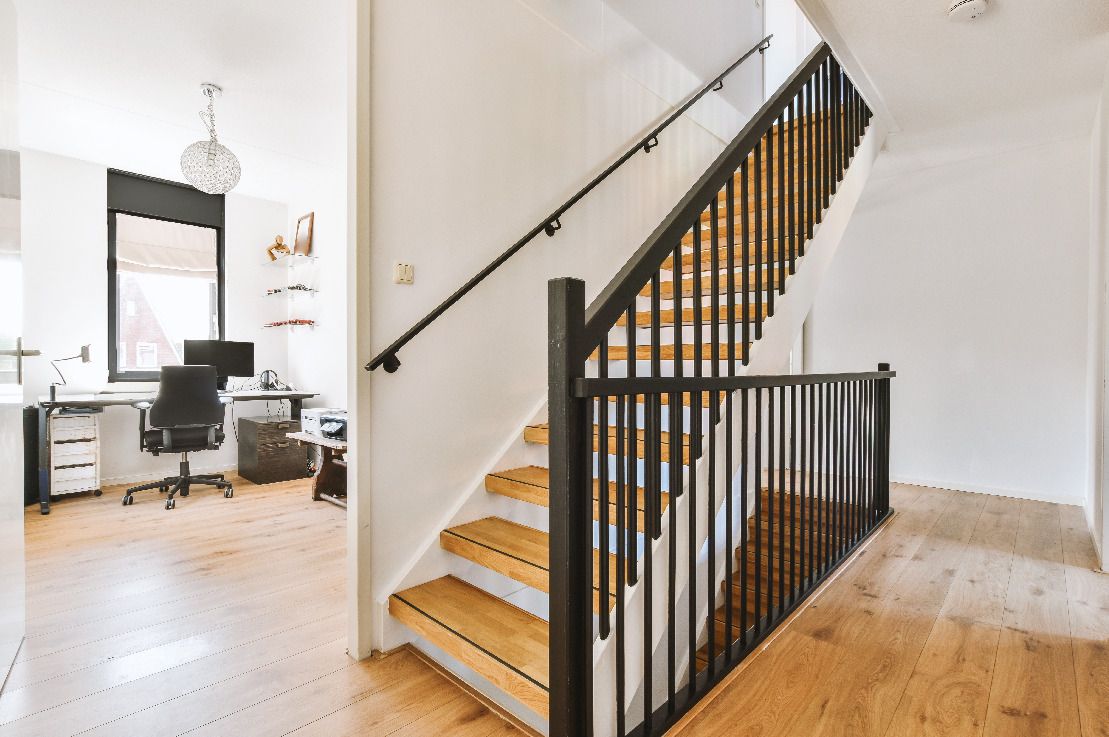 Article
Article
The most well-known types of stairs.
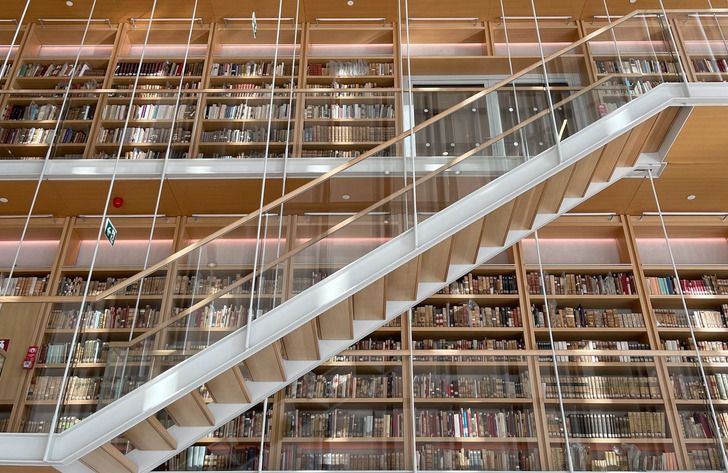 Article
Article
Comparison of steel and concrete stairs.
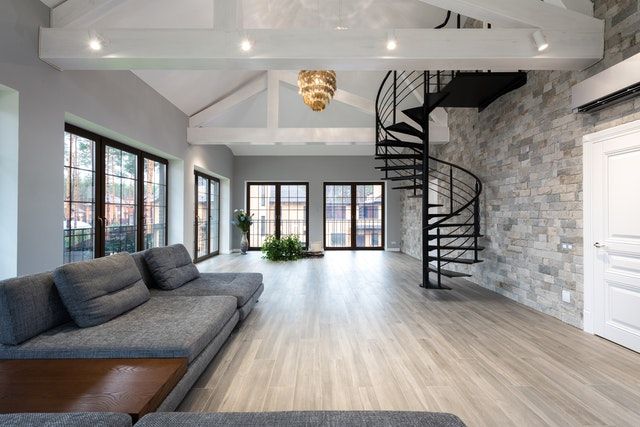 Article
Article
What to pay attention to when designing a staircase.
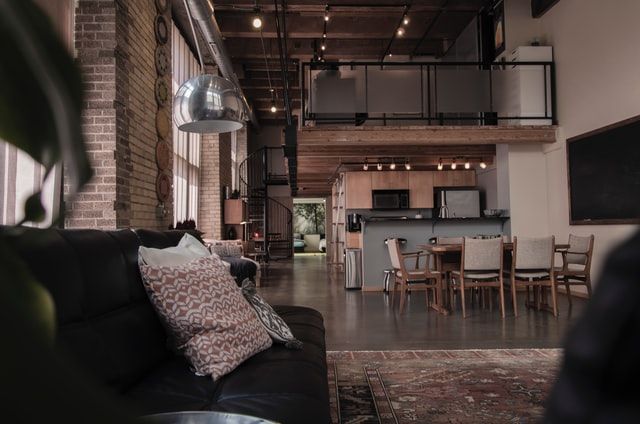 Article
Article
What should be the stairs to the mezzanine floor.
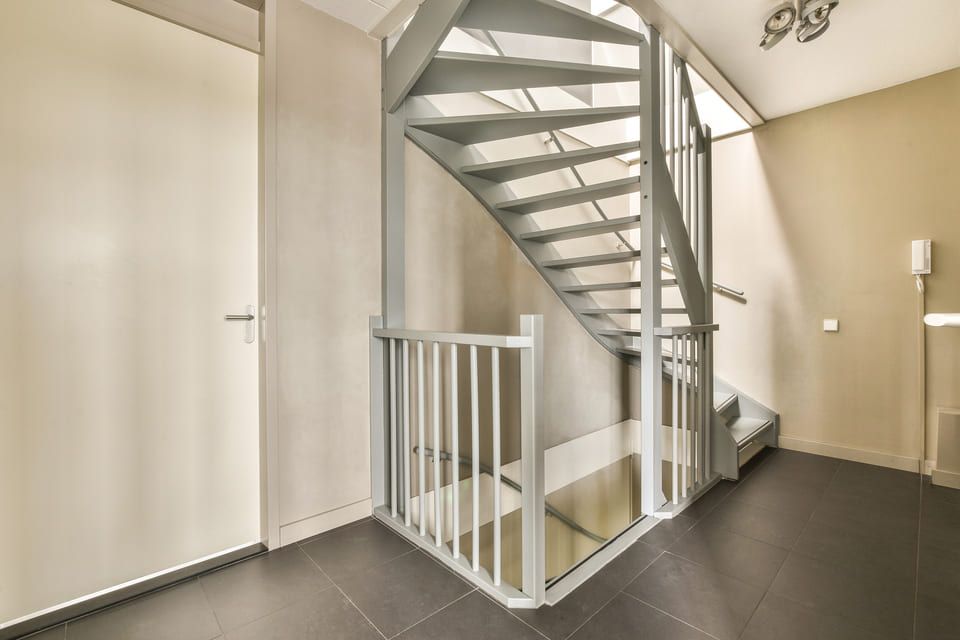 Article
Article
Contact us and order a custom staircase that will be the perfect addition to your home.
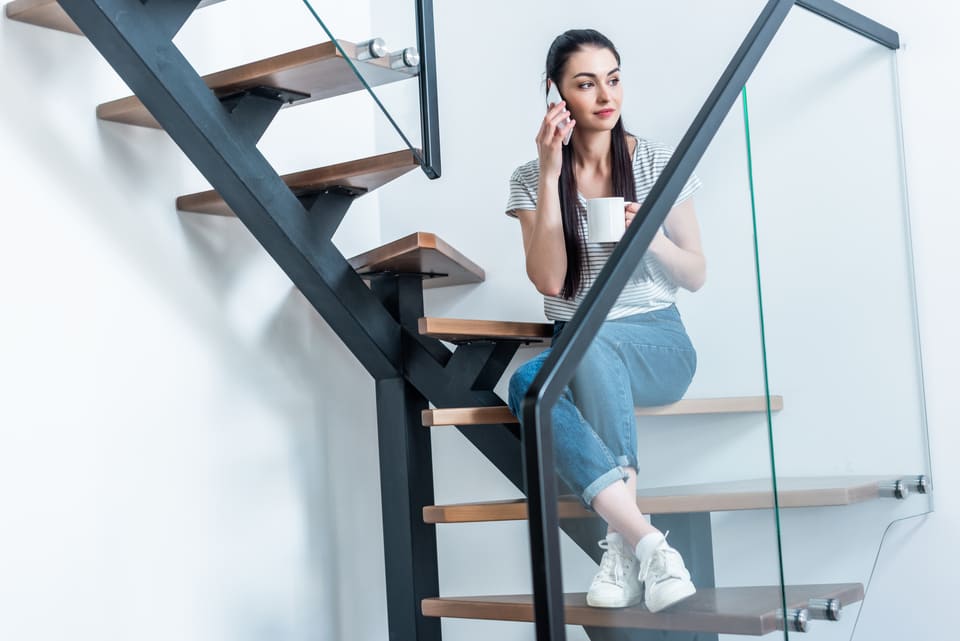 Article
Article
Stairs are an important element of the interior. Learn the key aspects of their selection and finishing to create the perfect design.
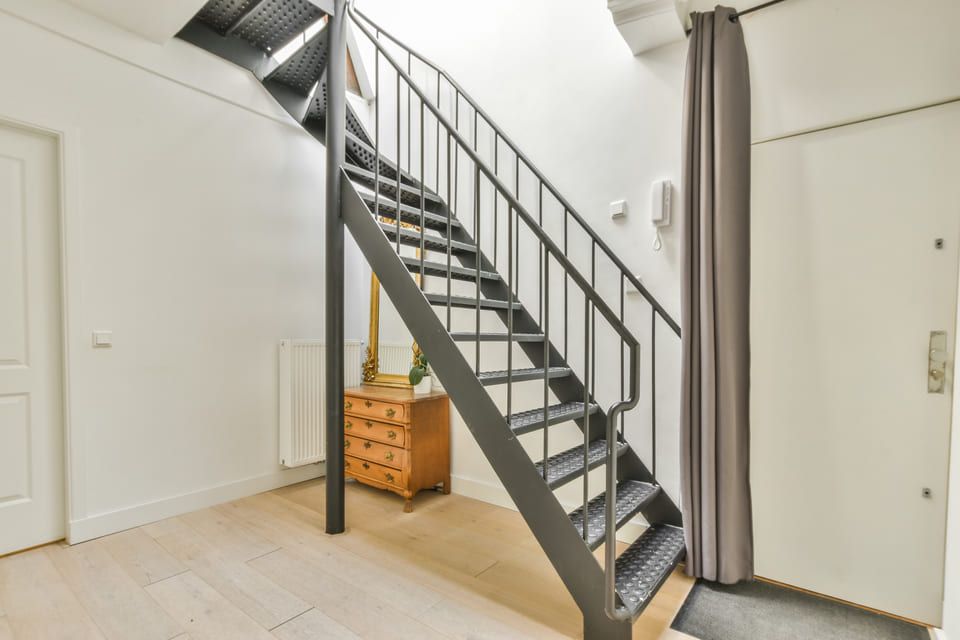 Article
Article
Save on stair construction costs - choose steel stairs!
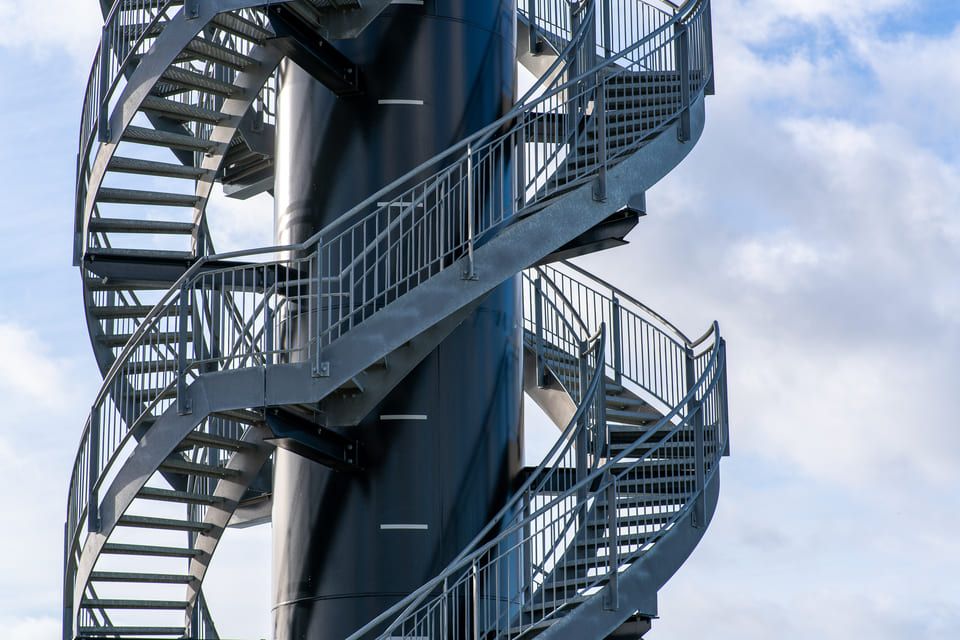 Article
Article
From the selection of materials, to the quality of workmanship, to quality control and warranties.
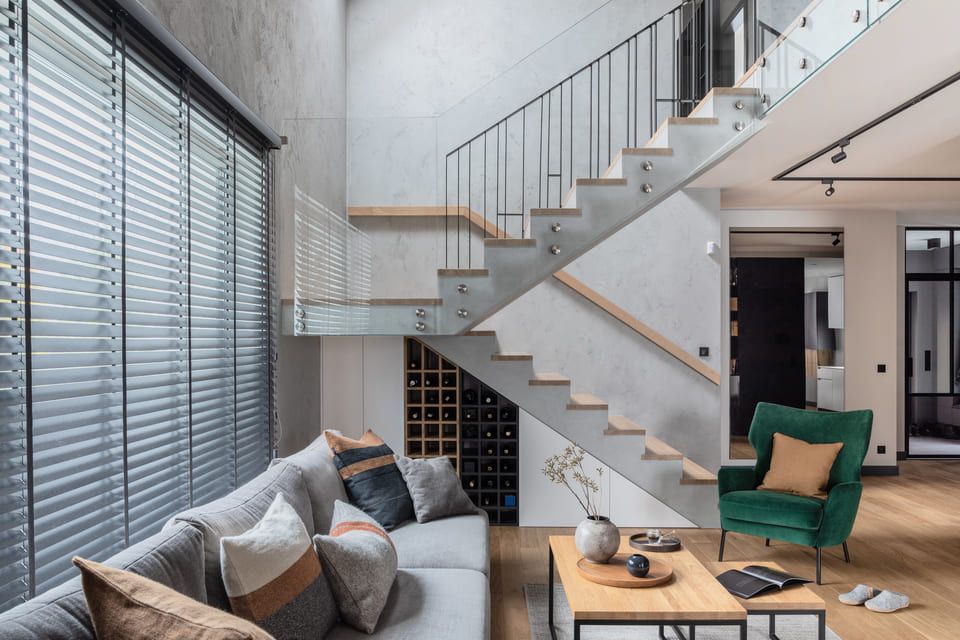 Article
Article
The article discusses the importance of sound insulation in steel stairs, presents various insulation methods and materials, and gives practical tips.
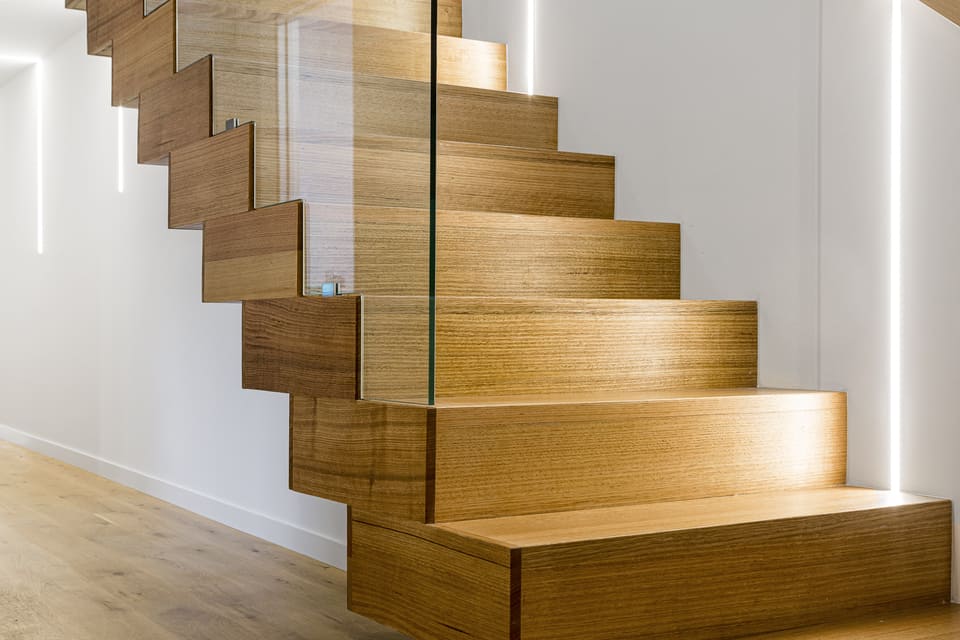 Article
Article
Steel stairs are becoming increasingly popular in modern architecture, combining the durability of steel with elegant design. In this article, we take a look at the history, functionality and future of steel stairs, highlighting their growing role in shaping residential and commercial spaces
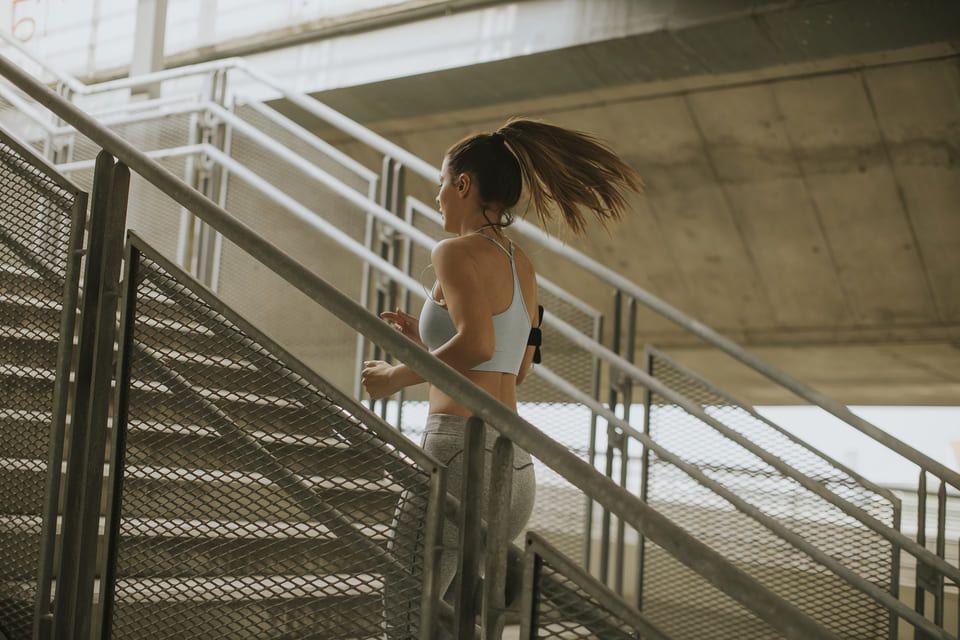 Article
Article
A comprehensive guide to outdoor stairs, from definitions and types to materials and safety aspects.
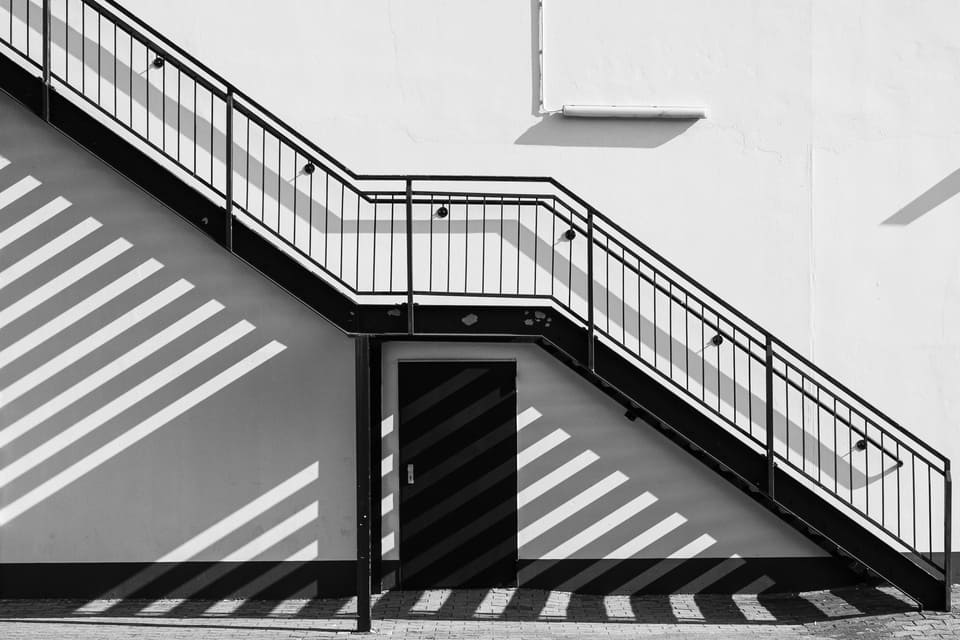 Article
Article
Comparison of steel and wooden stairs and the most important factors when designing stairs.
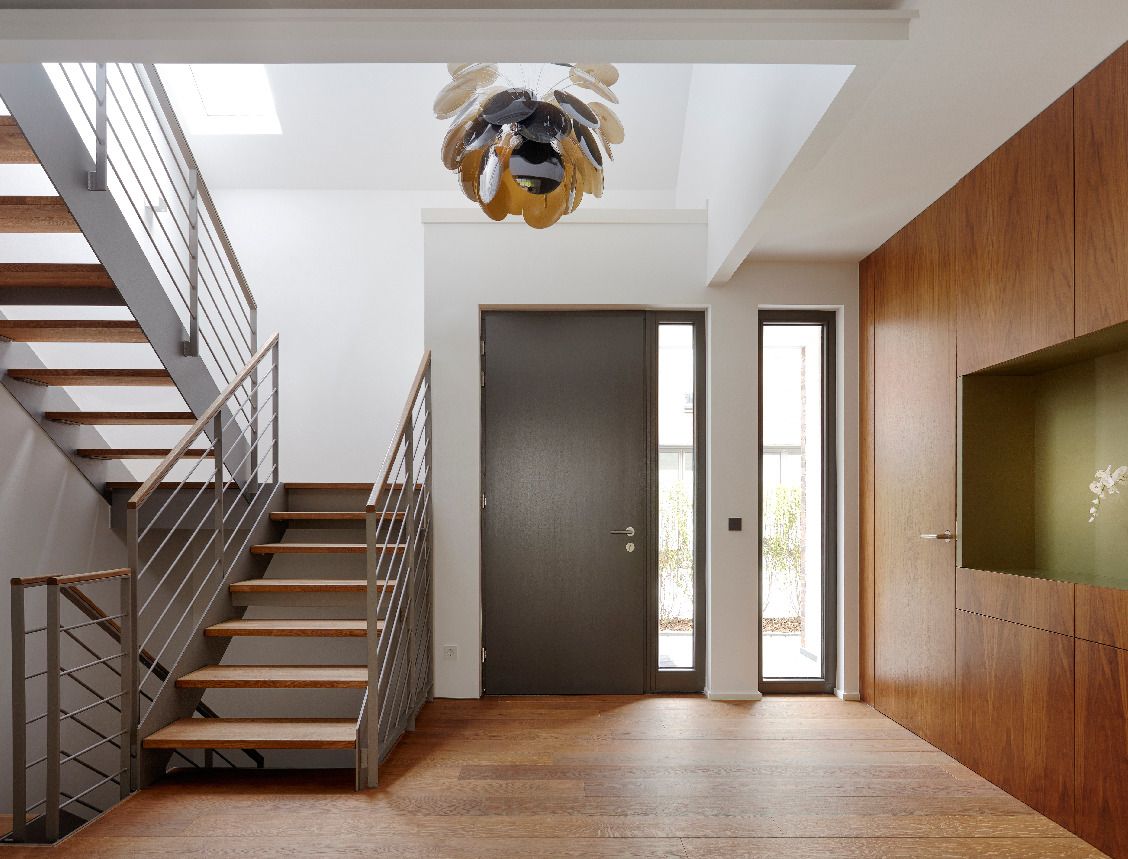 Article
Article
Why should you order a steel staircase made to measure?
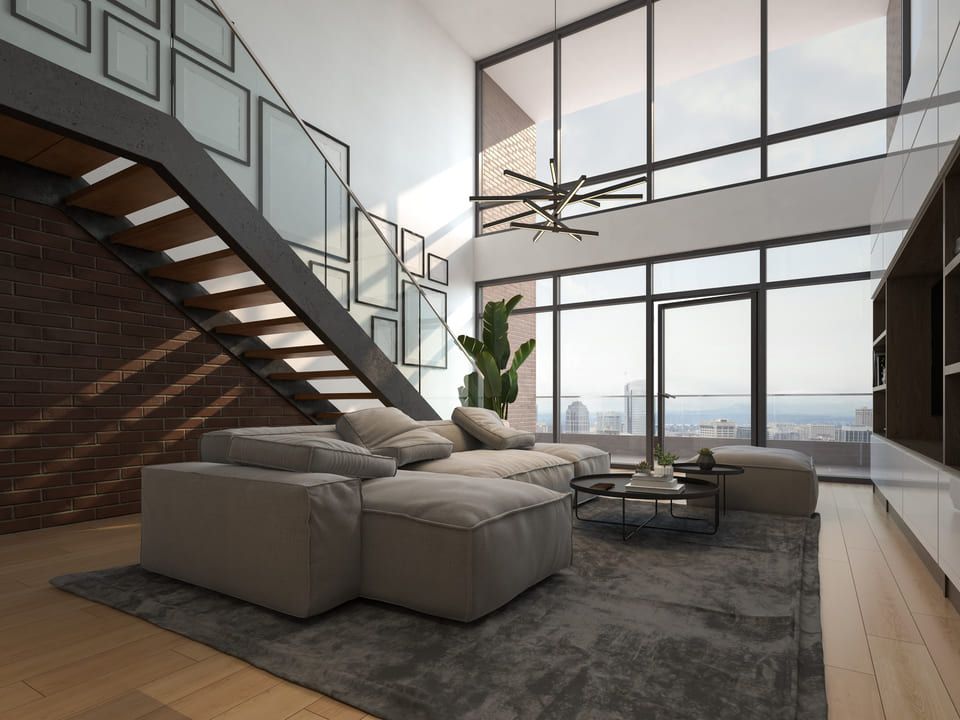 Article
Article
Steel stairs - questions about installation, finishing and application.
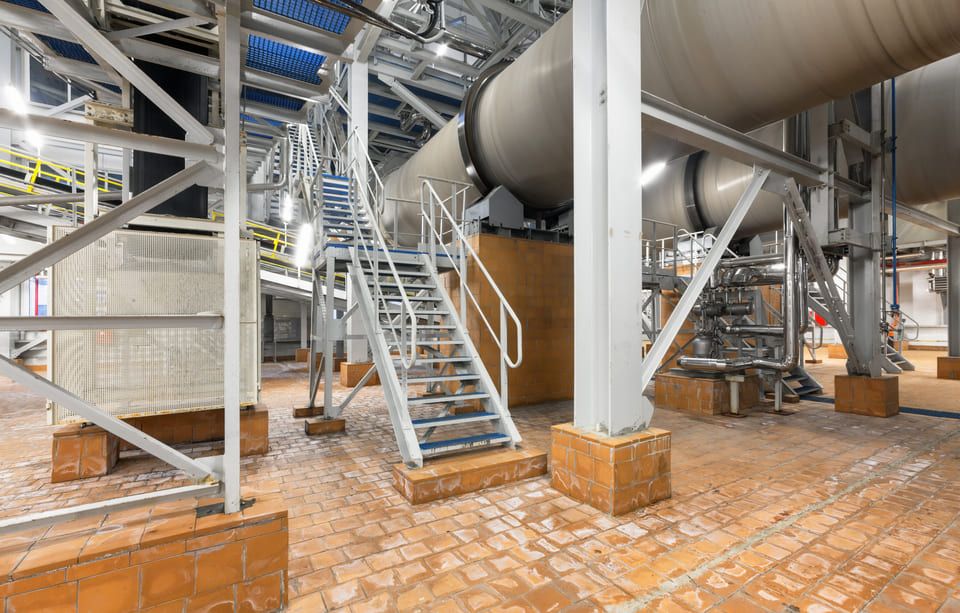 Article
Article
Modern tools, stair installation and industrial application.
 Article
Article
Key trends in steel staircase design.
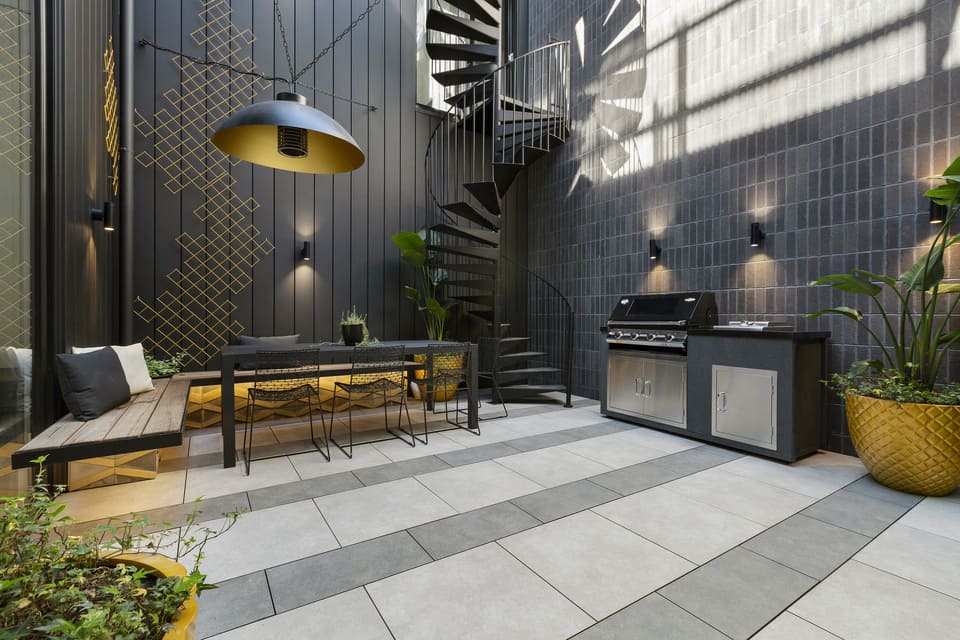 Article
Article
What are the advantages and how to choose a customized steel staircase?
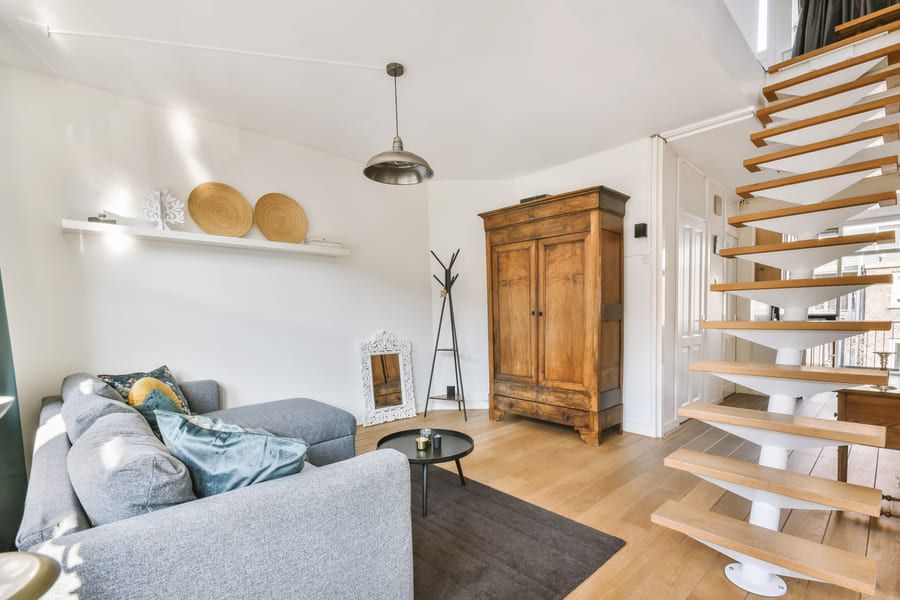 Article
Article
Read the guide and decide which staircase to choose!
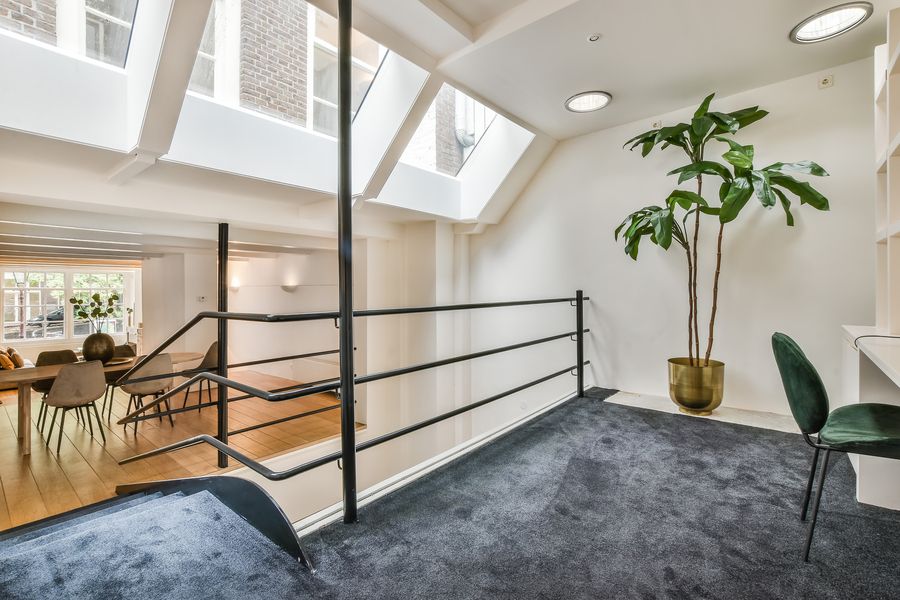 Article
Article
Find out what materials can be used to make a loft staircase and what colors will best suit the interior.
 Article
Article
Why choose a staircase made of steel?
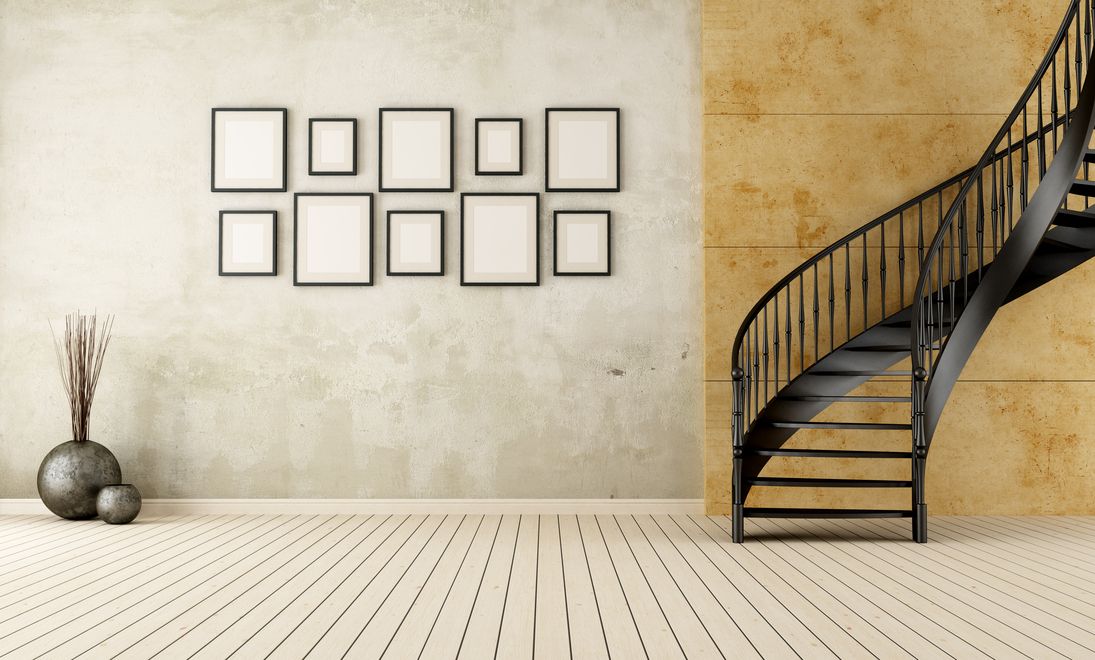 Article
Article
See why you should choose steel for your staircase.
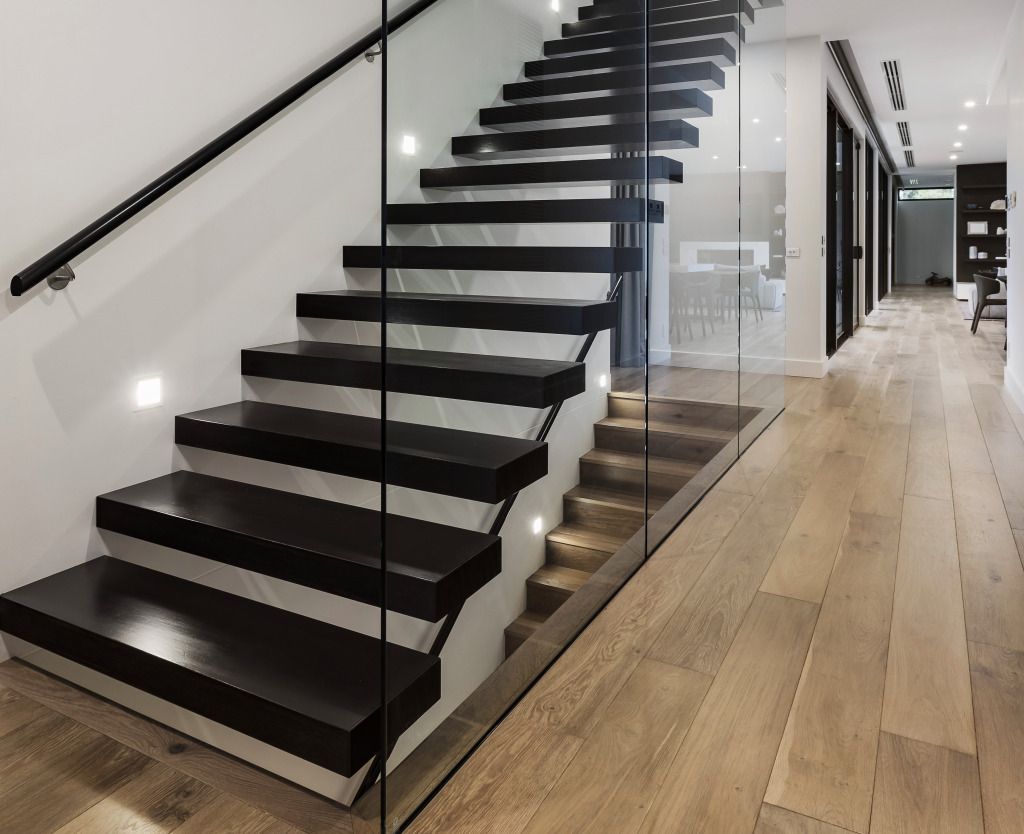 Article
Article
Metal stairs are the perfect solution for any interior.