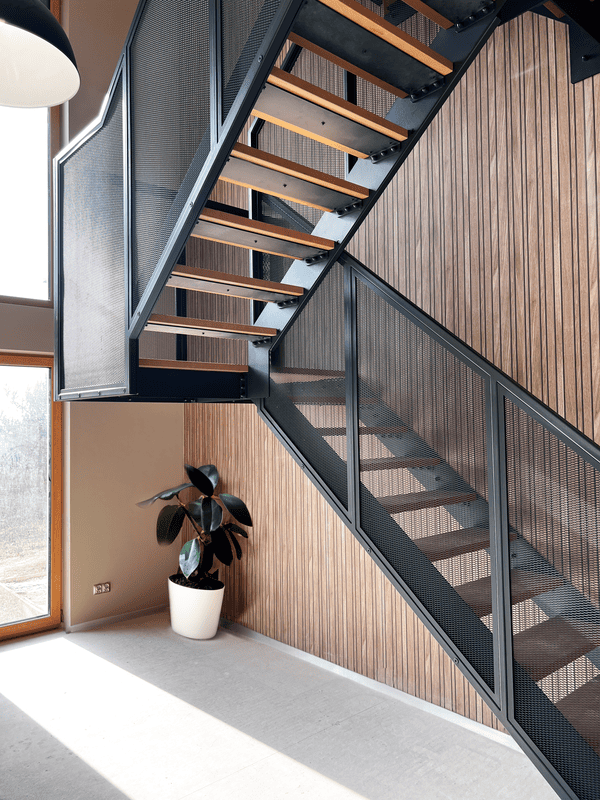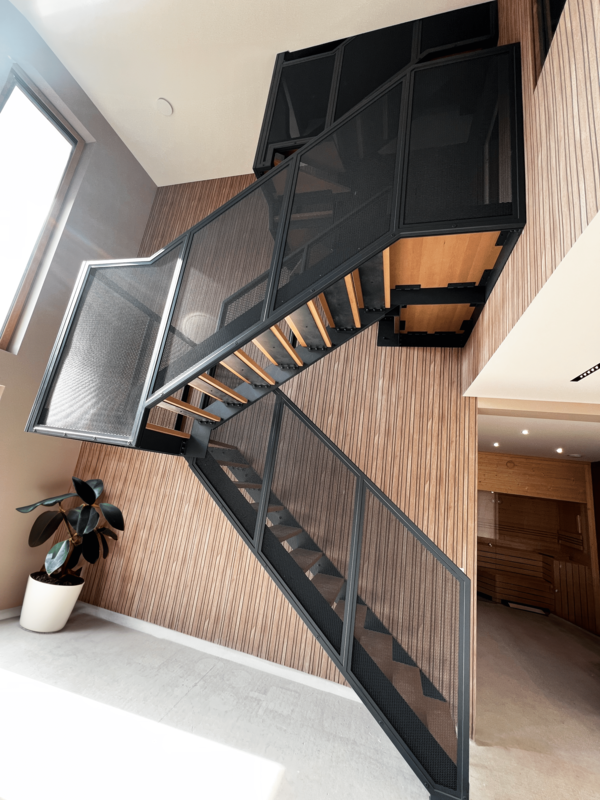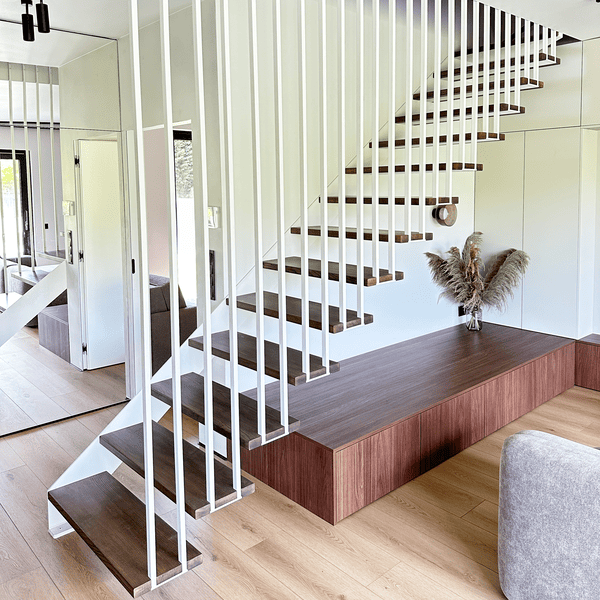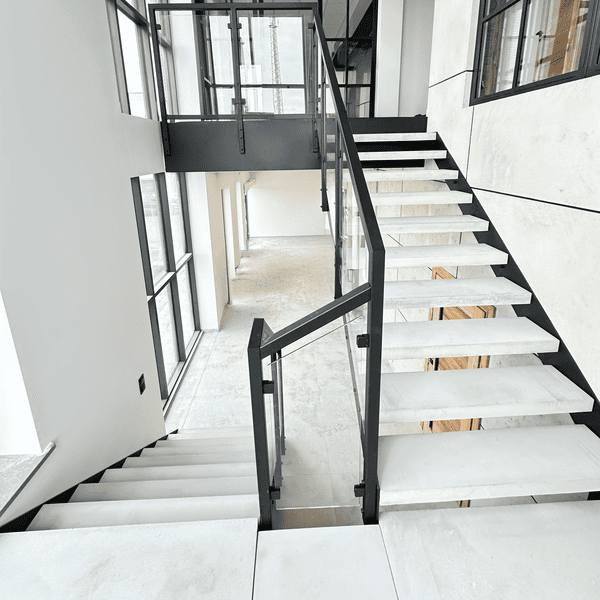
Self-supporting structure - independence and durability
The staircase was designed in a layouttwo-storey, based solely on its own support structure. As a result, the whole remains stable without additional supports, and the space remains open and visually light.
Varnished beech steps
Each of the steps was made ofsolid beech wood, carefully milled and varnished on both sides. Such a process ensures durability, resistance to use and an elegant finish that emphasizes the natural structure of the wood.

Expanded mesh balustrade - premium version
Safety and design go hand in hand here.Expanded metal balustrade, in its premium version, gives the staircase a distinctive character and is a modern alternative to classic fillings. Its openwork form guarantees optimal transparency while fully protecting users.
Functionality in the details
The project combinesergonomics of use, resilience of materials and precision of workmanship. This is a proposal dedicated to interiors that require solid, yet aesthetically pleasing solutions. It will be ideal for both private homes and buildings with more intensive use.
Implementation: Bydgoszcz kujawsko-pomorskie province
All posts from category "Stairs"




