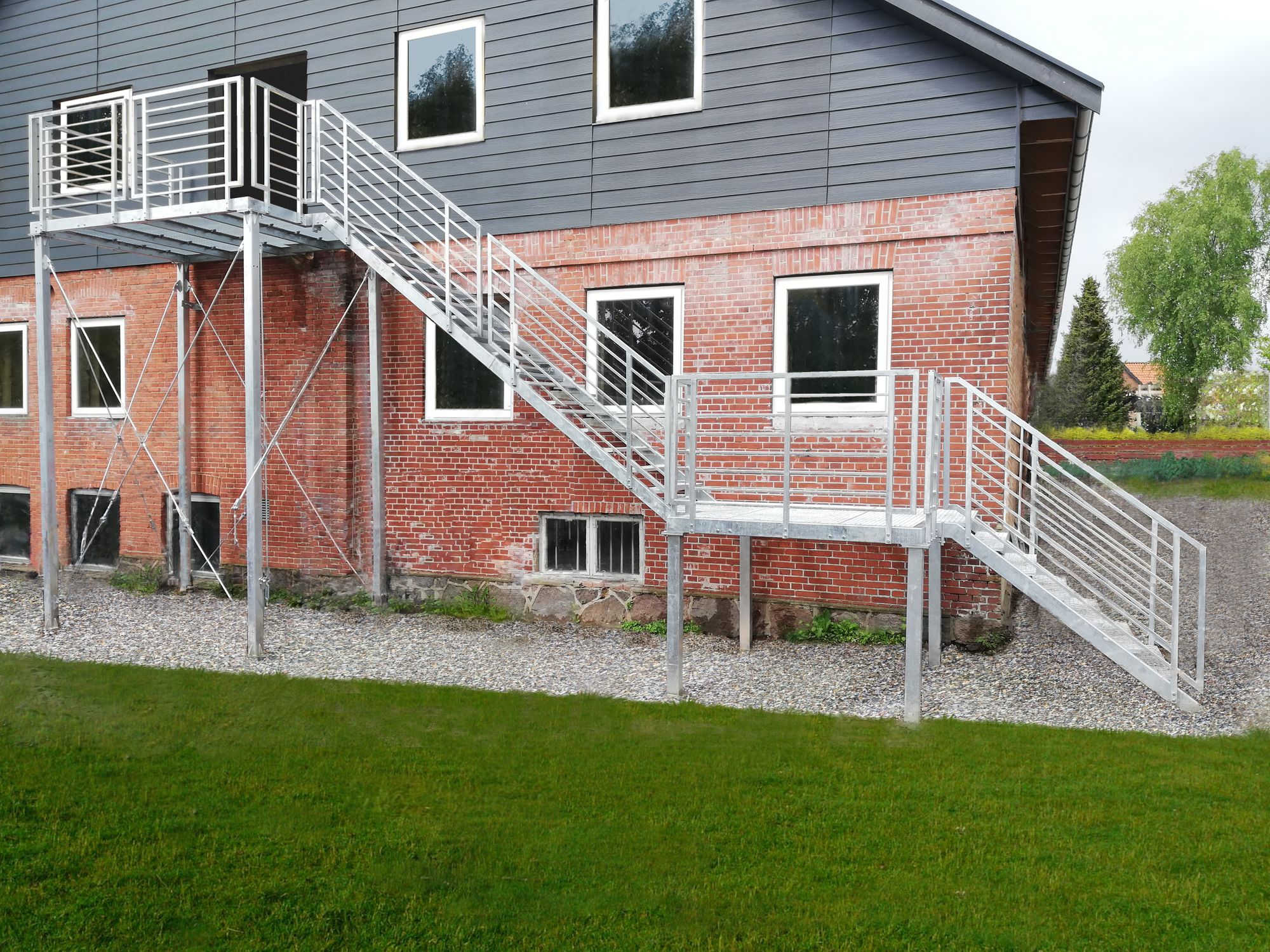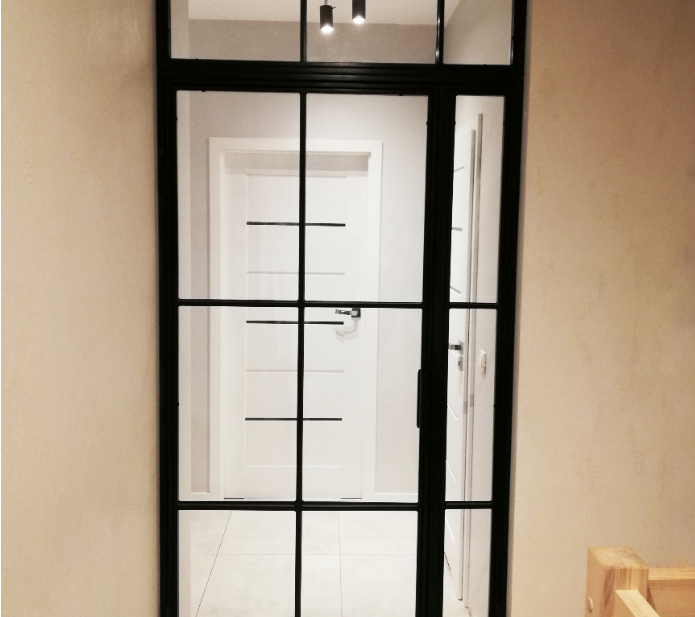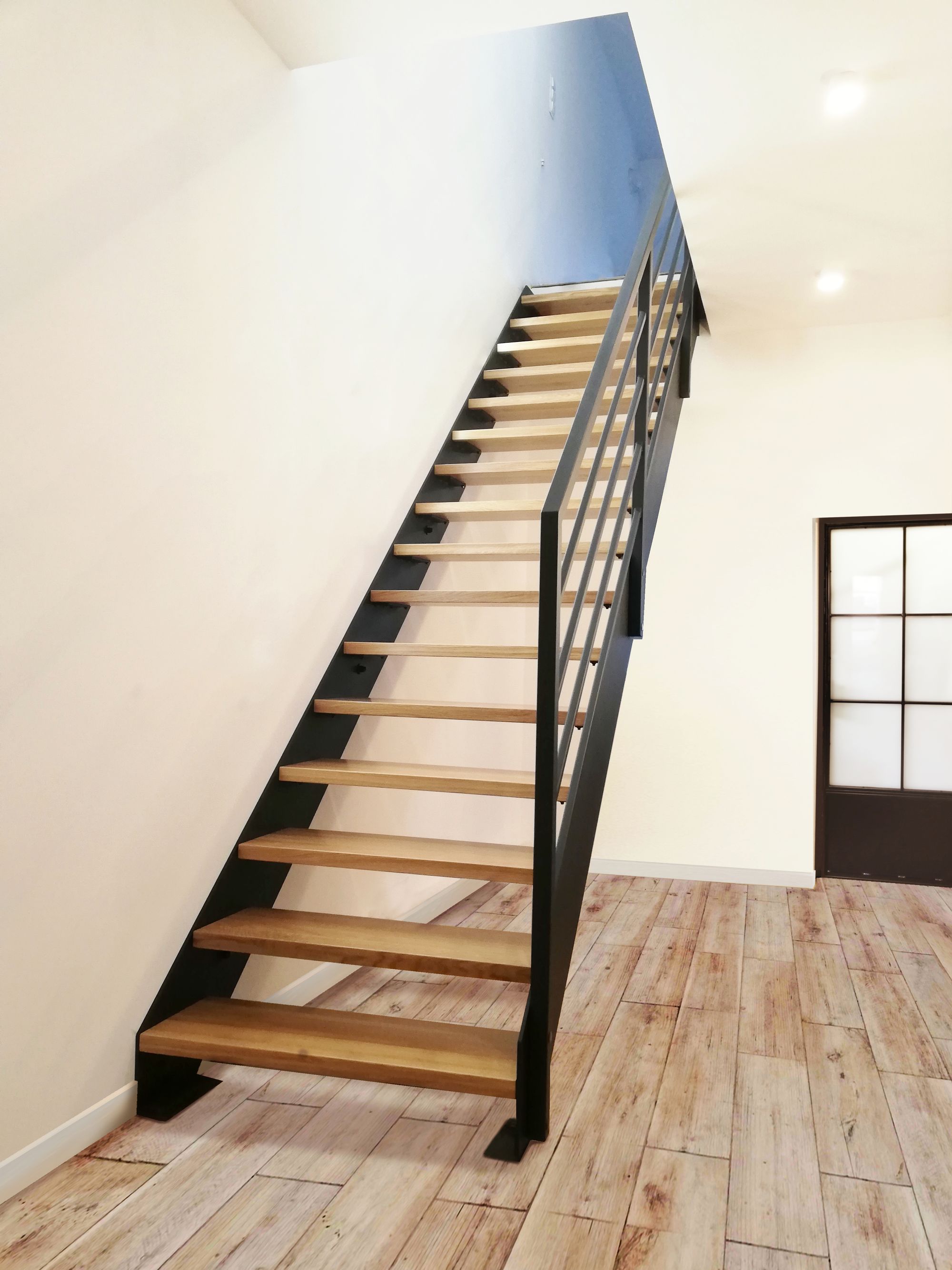
Classic Loft Steel Staircase
Simple openwork construction of stairs , individually designed side steel canopy. Standard balustrade with horizontal filling. Steps made of solid oak lacquered on both sides. Trep thickness 4 cm.
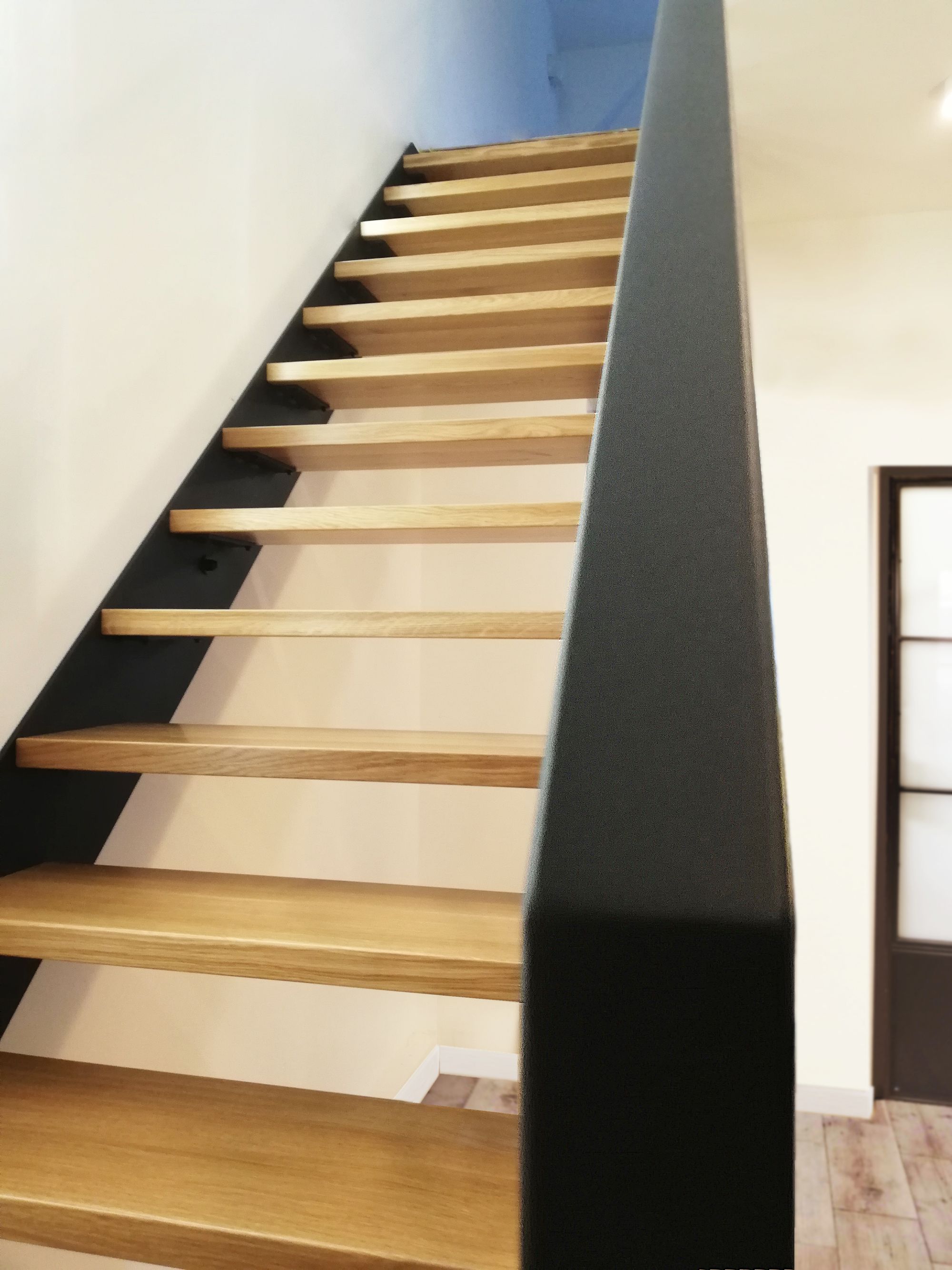
Powder-coated structure in matte black color. Attention to every detail of the construction. Modern design supported by high quality of products used. All screwed connections hidden.
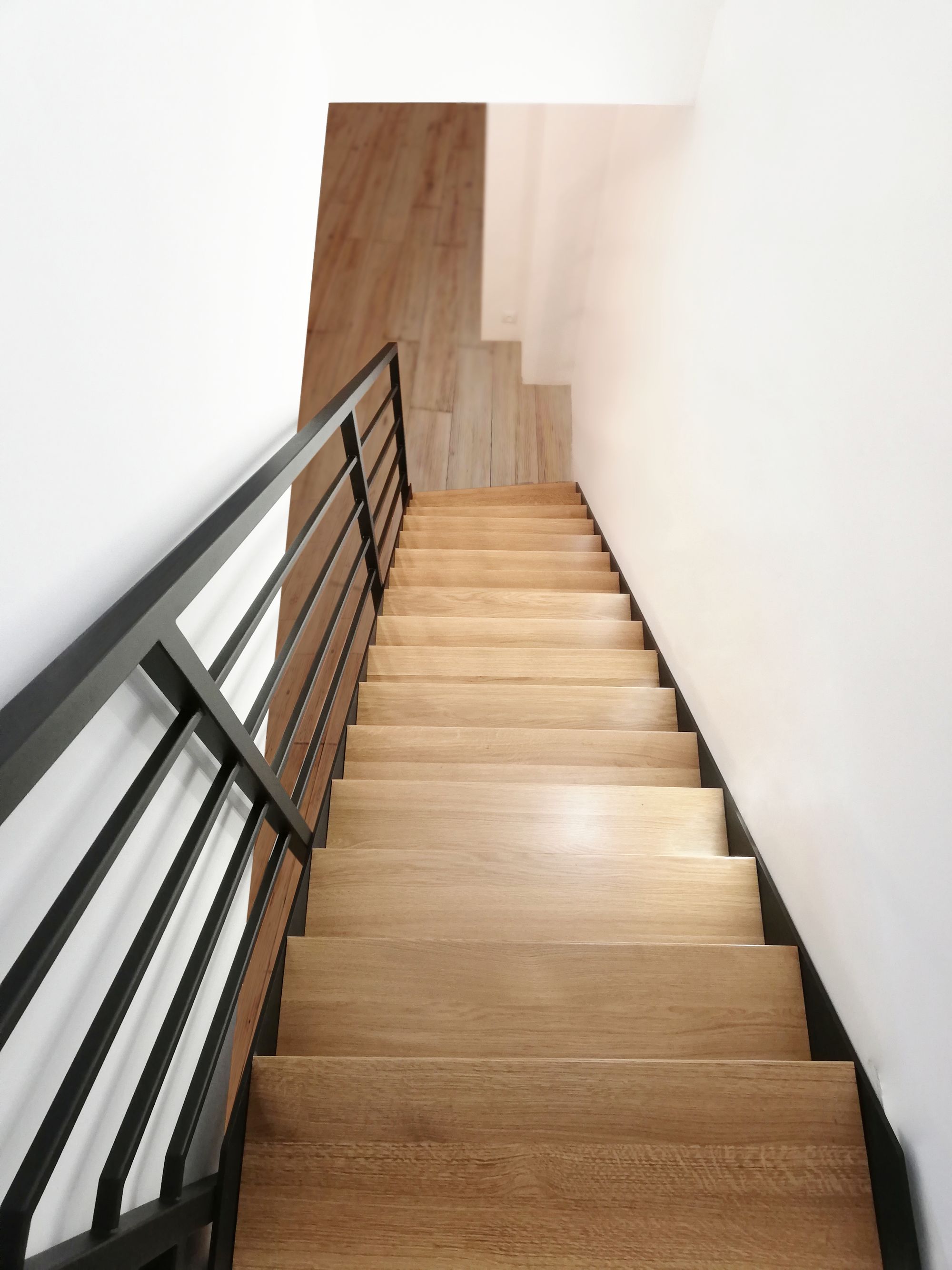
The staircase has a lower treatment on the first three steps due to the optimization of the circulation path and a convenient amount of space when used in both directions.
Place of implementation: Szczecin
All posts from category "Stairs"



