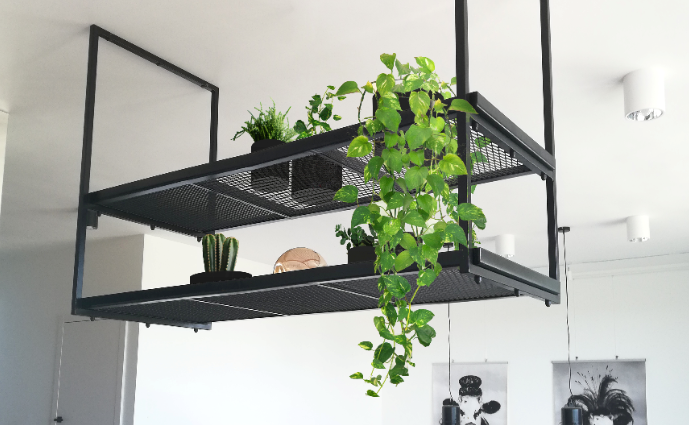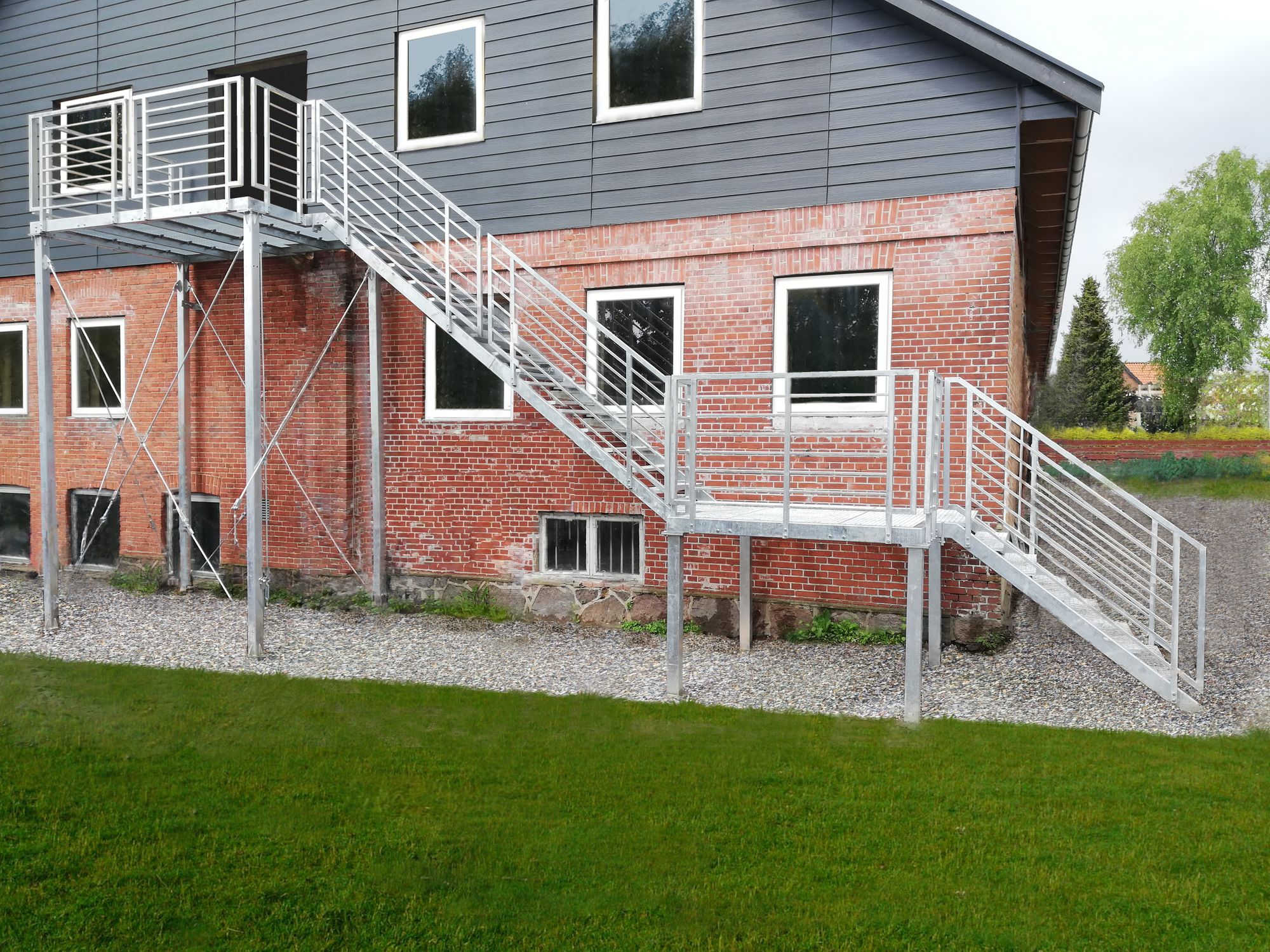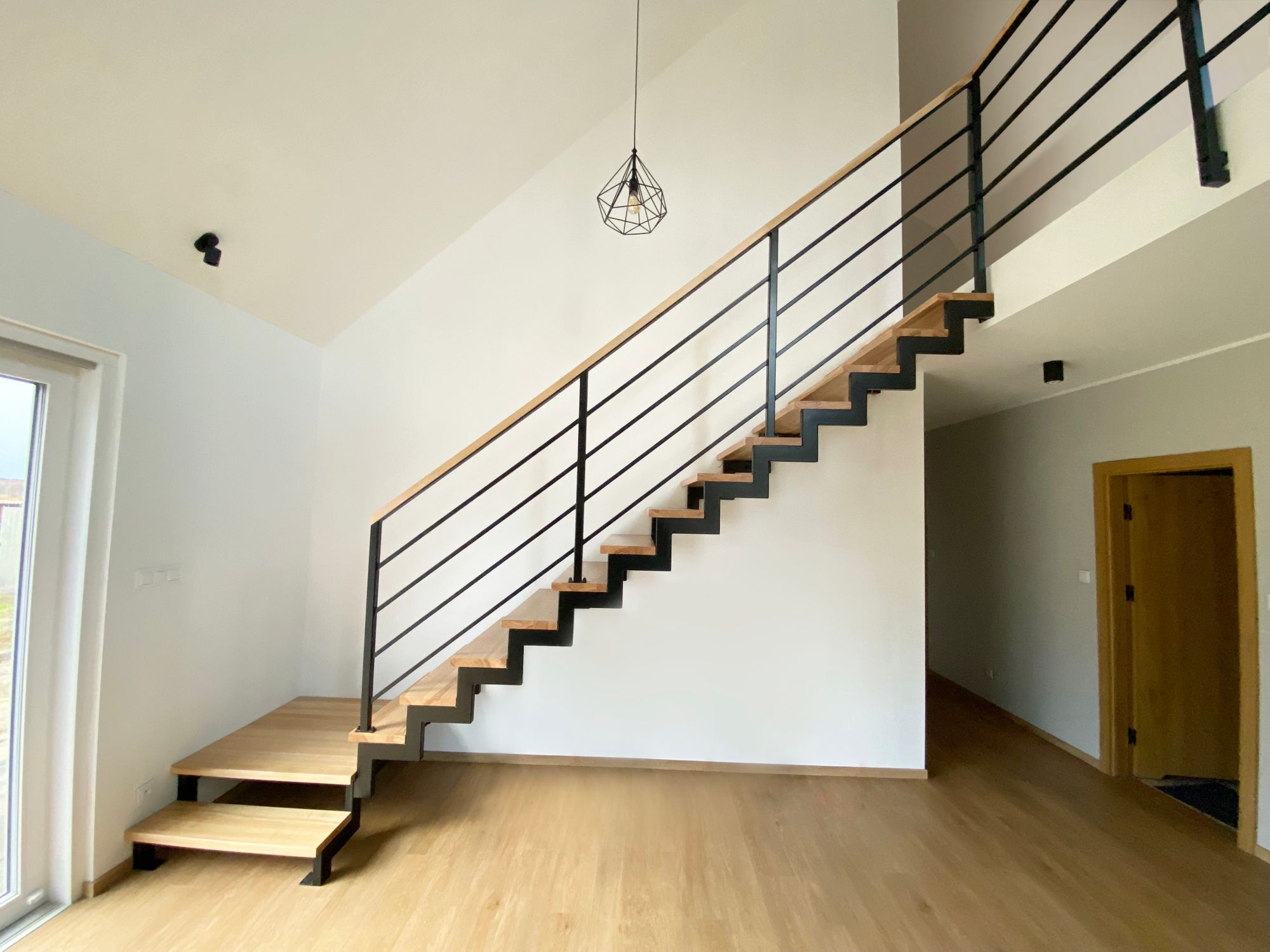
L-shaped construction of stairs with two flights . A wooden platform provides comfortable use of the stairs and greater safety in climbing them compared to a staircase with a staircase with a procedure, but more space is needed for this type of construction. Unfortunately, we can not always use this type of construction.
Modern metal staircase with balustrade and wooden handrail
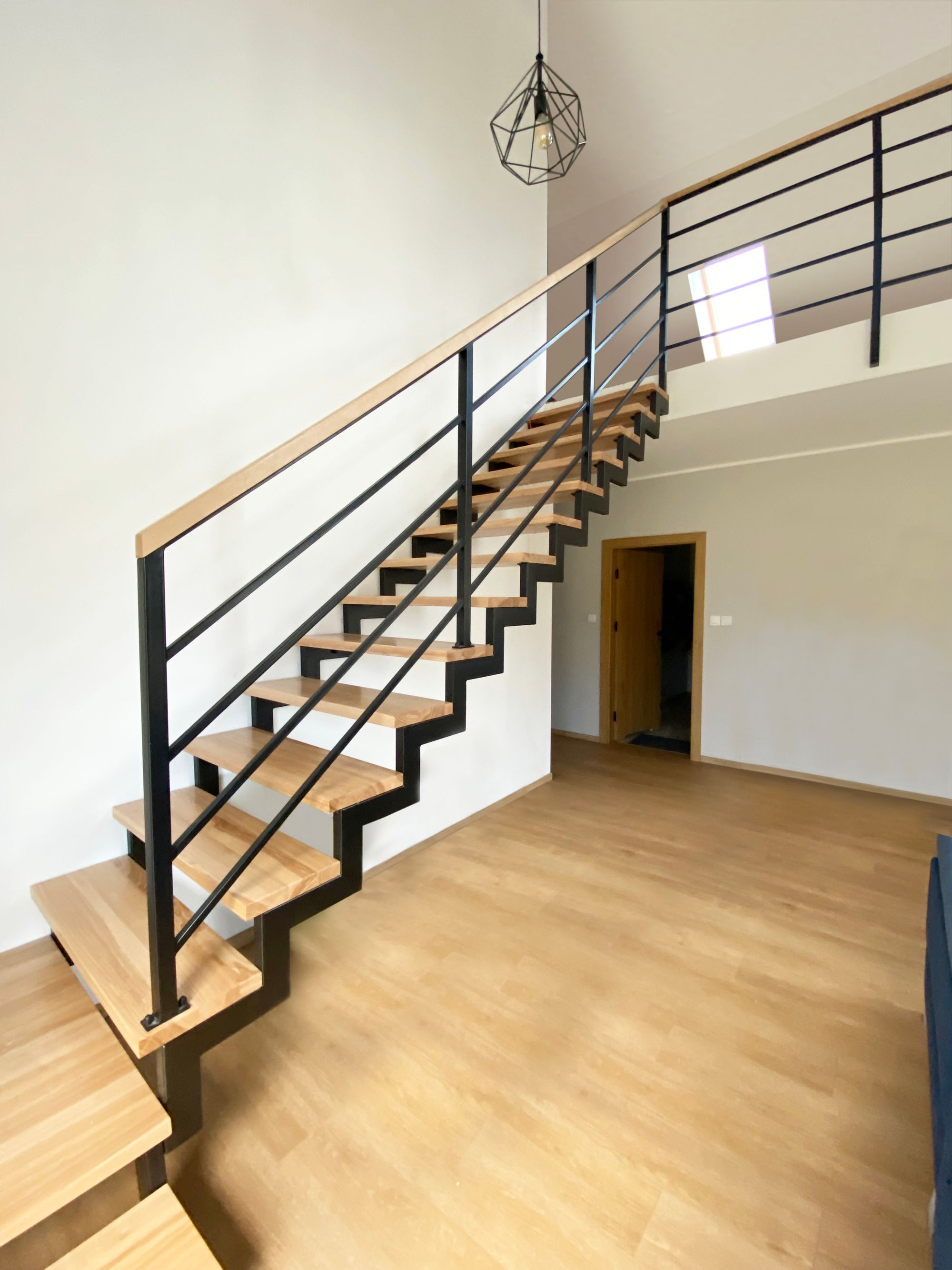
In open rooms the staircase looks impressive and its openwork construction allows us to use the space underneath. No less important is the amount of light introduced into the further corners of the house - here, too, the lightweight construction minimally takes away our sunlight.
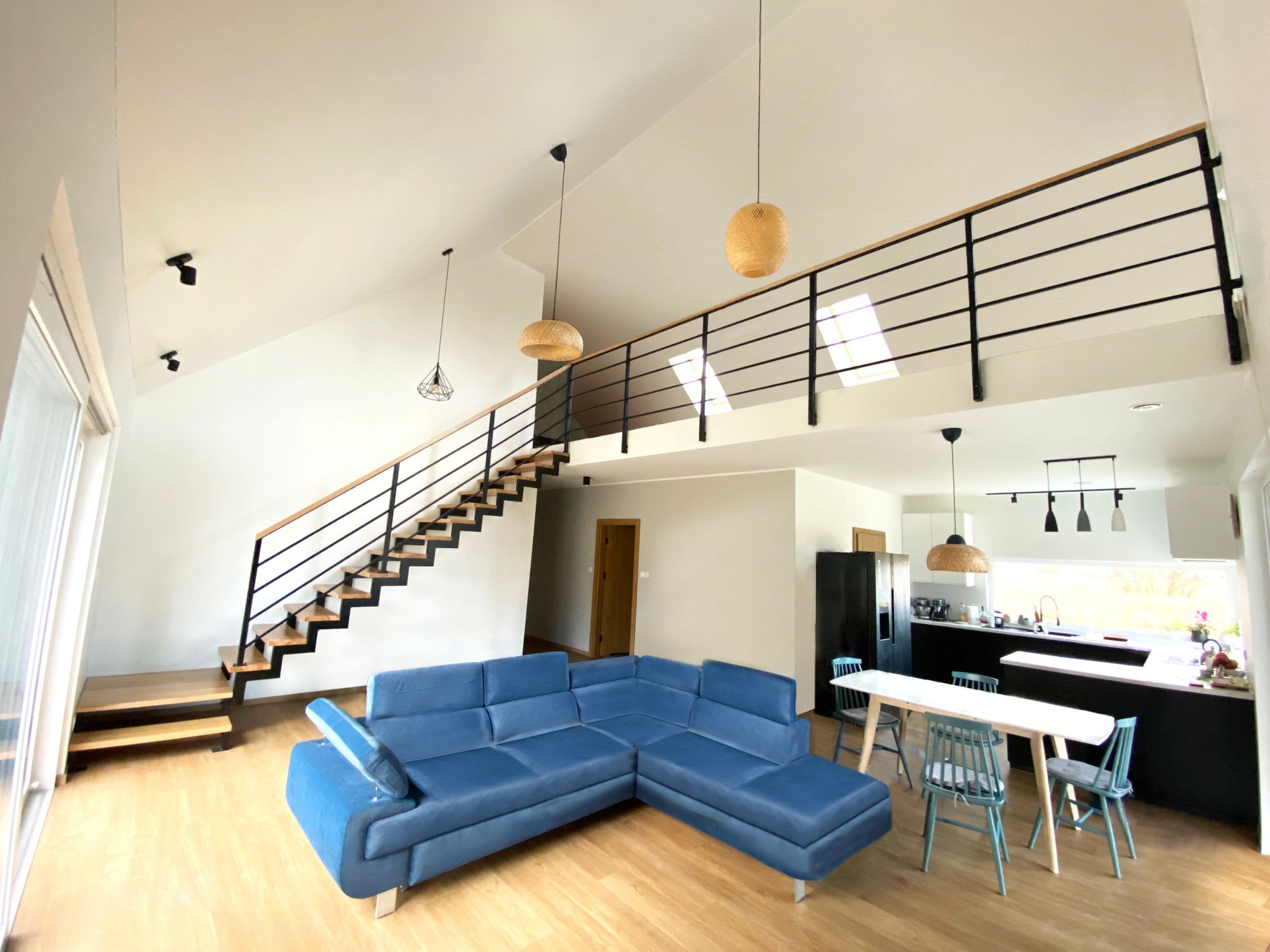
The staircase allows us to enter the upper floor. To secure the mezzanine, we used the same type of balustrade with side mounting from the face of the ceiling. The balustrade with horizontal infill also has an oil-rubbed ash hilt.
A few words about the parameters of the staircase:
- ash steps 4 cm thick lacquered on both sides
- handrails ash oiled
- zig - zak powder coated steel construction
Place of implementation: Niedźwiedź near Szczecin
All posts from category "Stairs"



