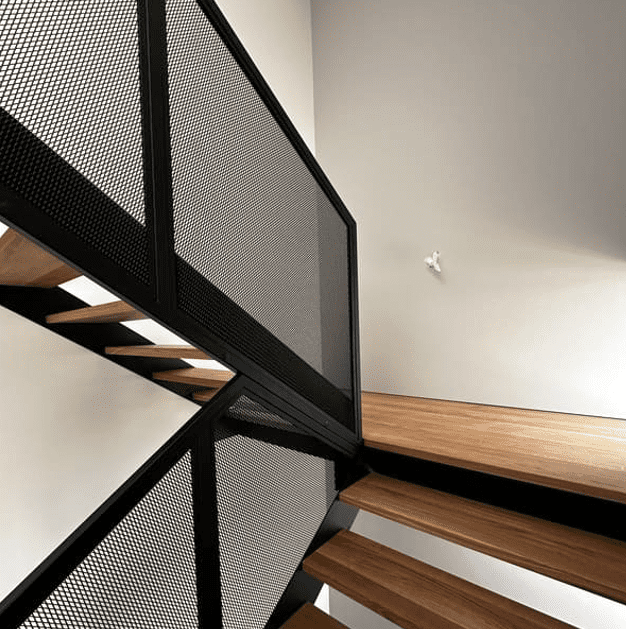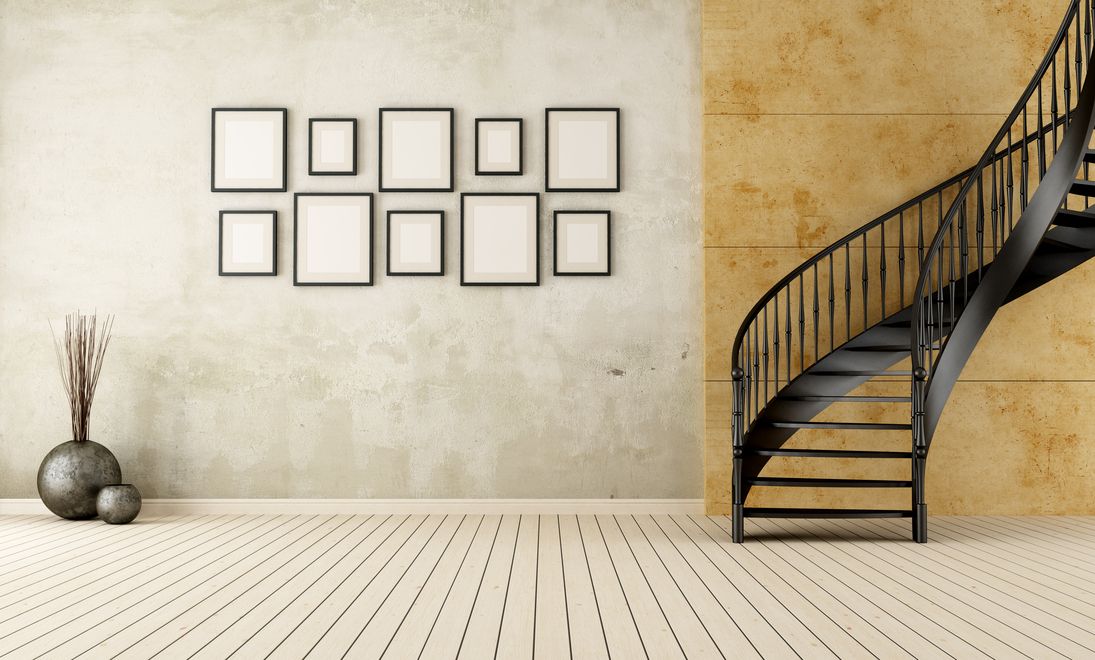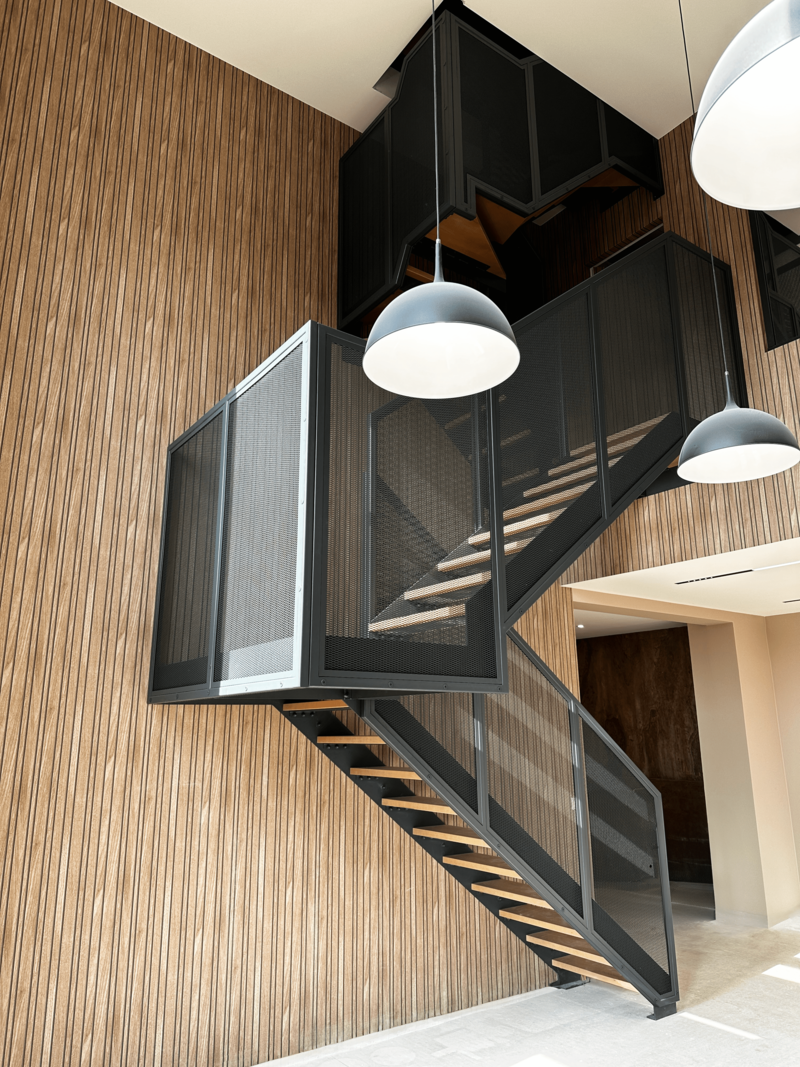
Two-storey metal staircase on one structure
A unique realization that we had the pleasure of doing for one of our clients. A lot of steel , mesh, beech wood and hanging platforms - this is the main and spectacular characteristic of this project.
Self-supporting double-decker staircase
The stairs have two hanging platforms, including the lower one completely unsupported by a metal column. The structure, despite its huge overall dimensions , through its openwork and limitation of supporting elements, gives the impression of lightness.
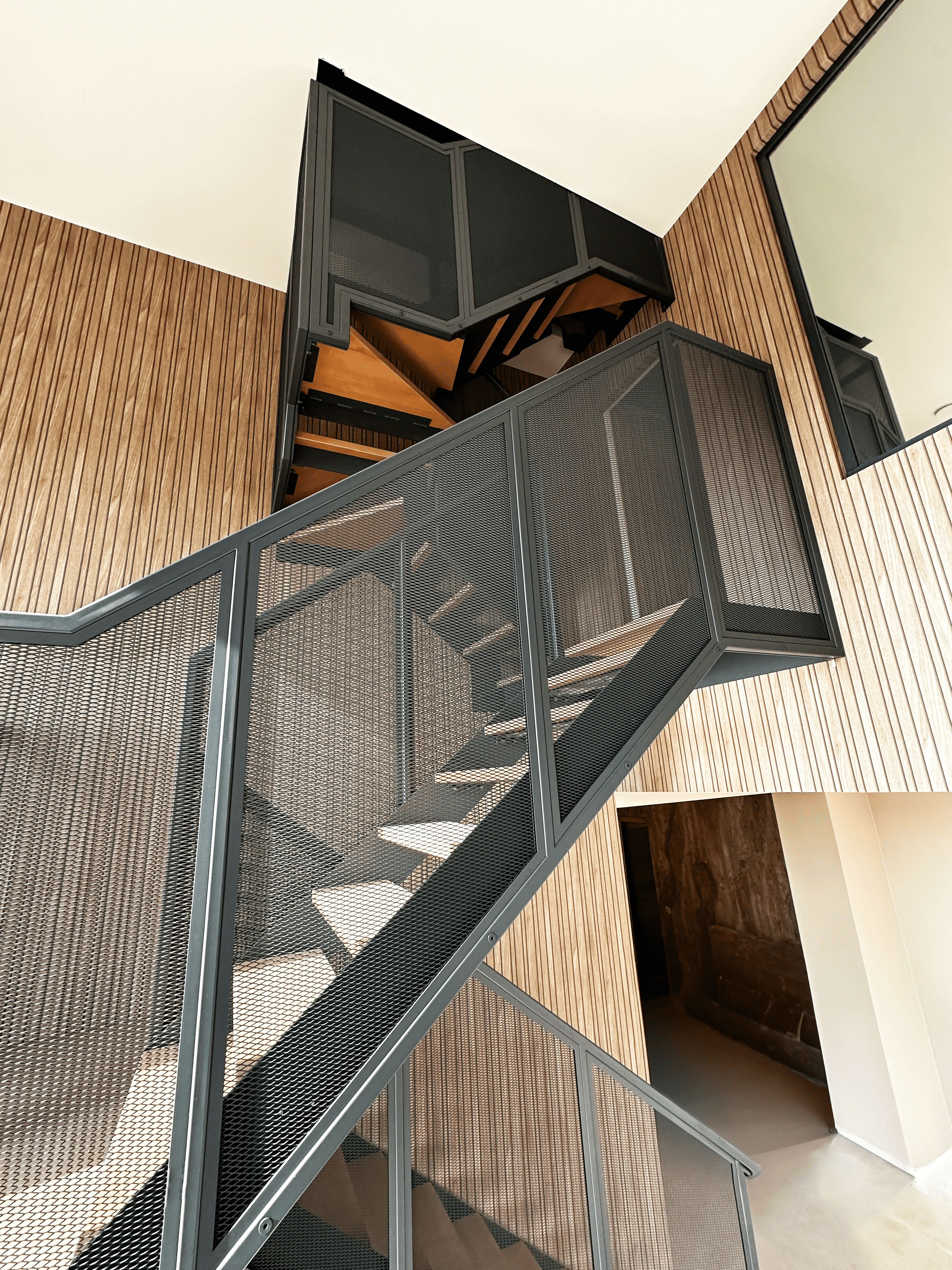
Stairs with two levels to the attic
The structure was designed to squeeze maximum comfort in its use while running into a small opening in the attic of the high living room. Wide intermediate landings allow the living room to be observed from several heights from the upper levels of the staircase.
Staircase balustrades made of expanded metal
Safe high balustrades made of diamond-shaped expanded metal enclose the space in high stairwells to form a cage.
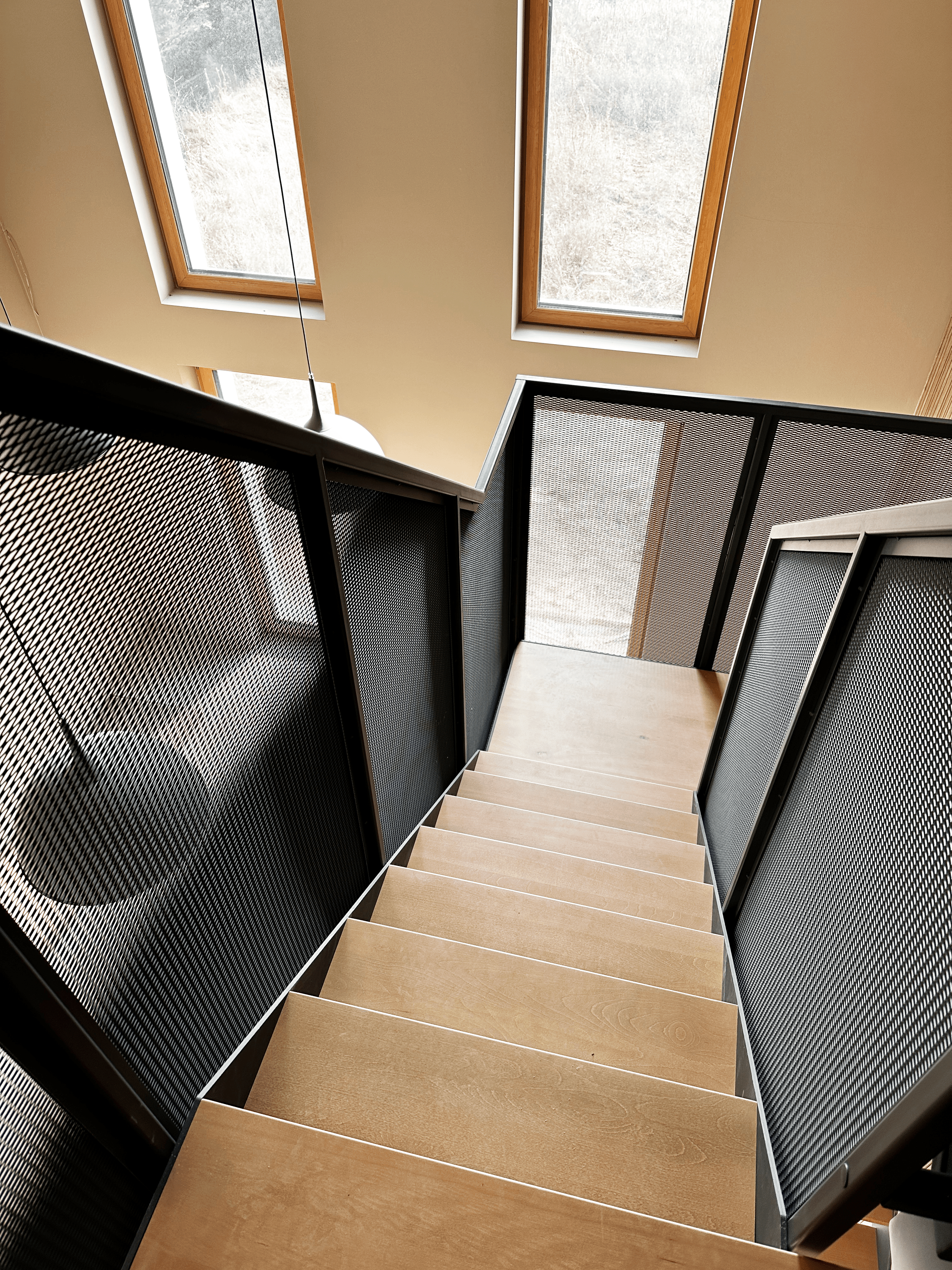
Openwork self-supporting staircase
Despite the maximum height of more than 6 m, use is completely safe , the structure has no places with large free clearances. The whole structure is insulated by beech steps with a thickness of 4 cm. The steps are varnished on both sides with a solid wood section.
Place of implementation : Bydgoszcz
All posts from category "Stairs"



