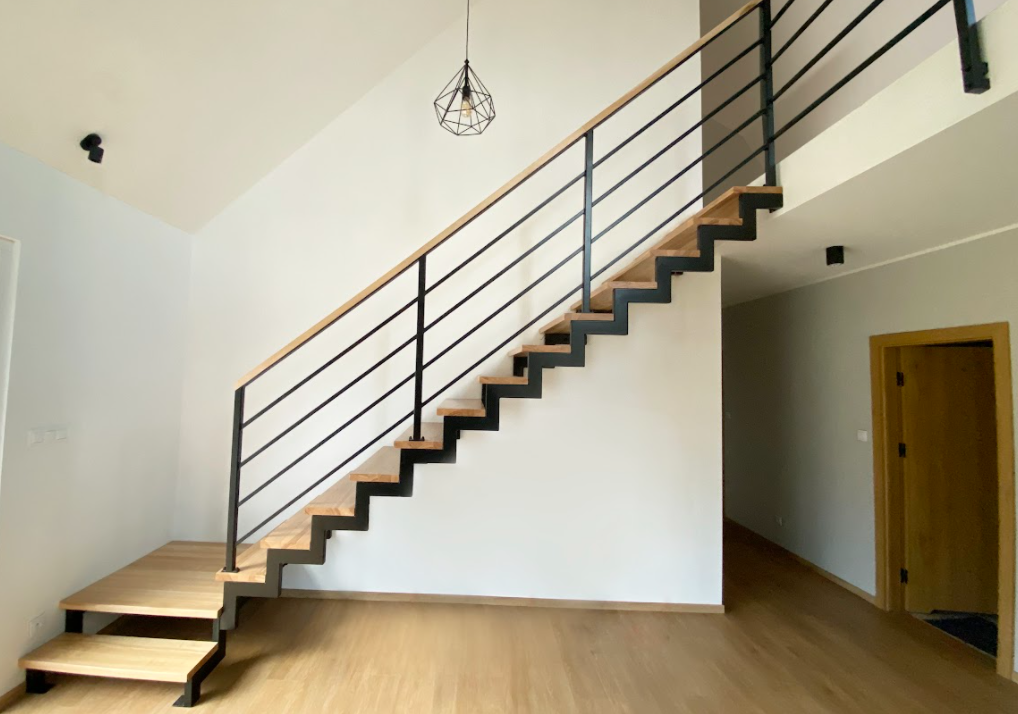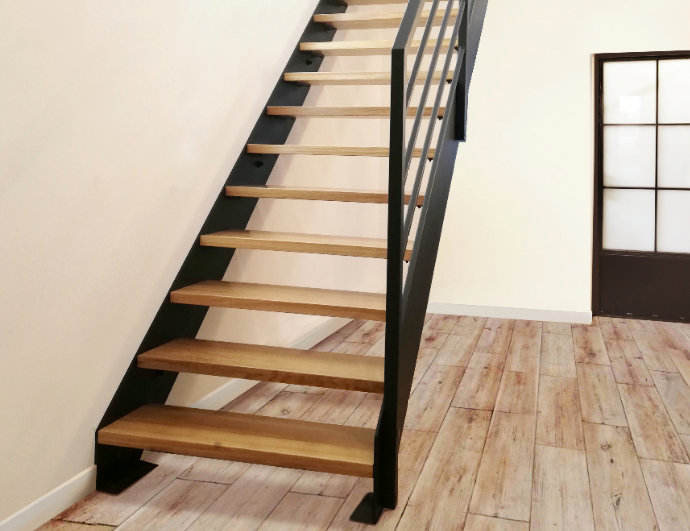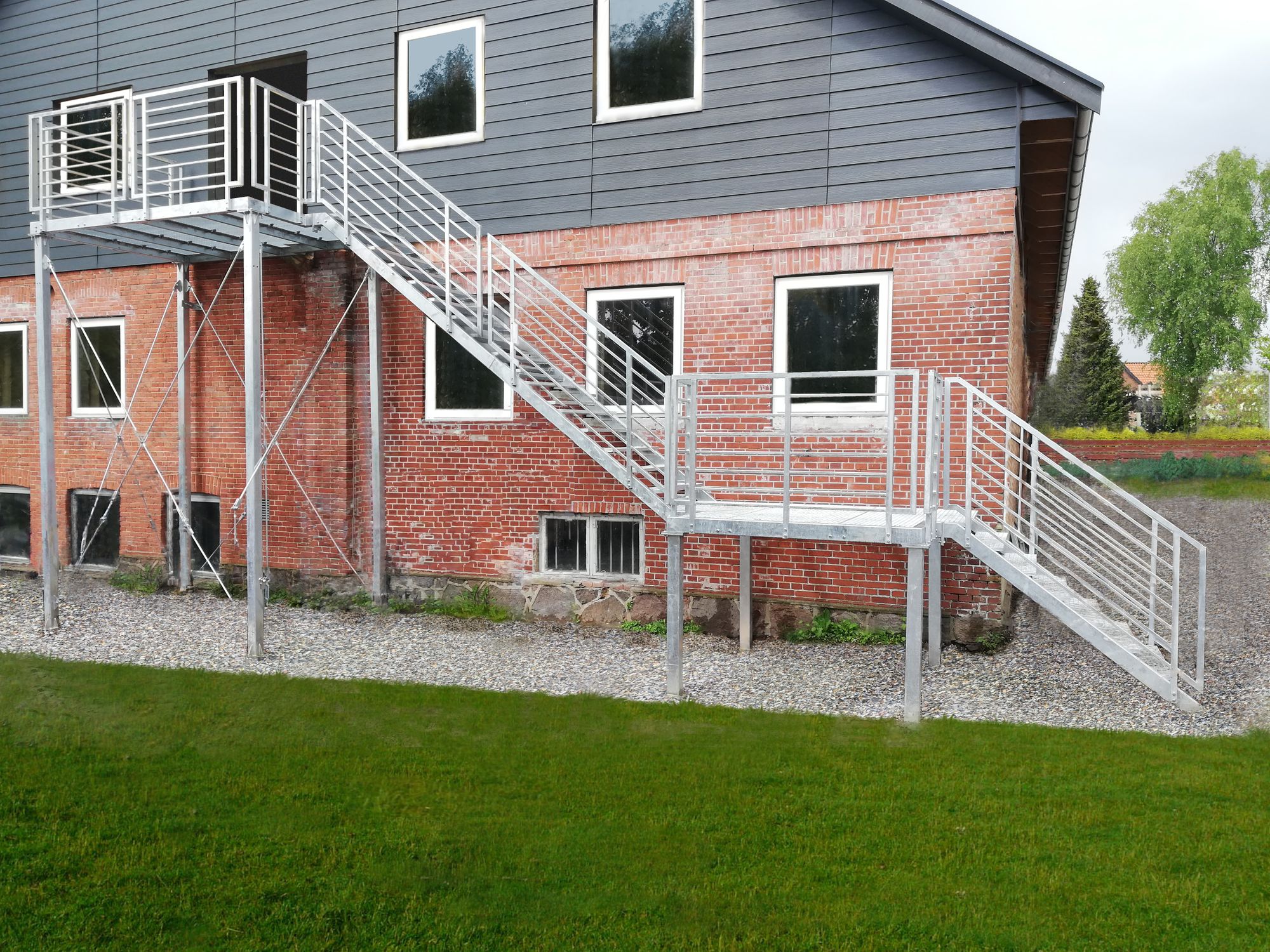
An openwork staircase structure ultimately serving the entrance to apartments that are on two levels.
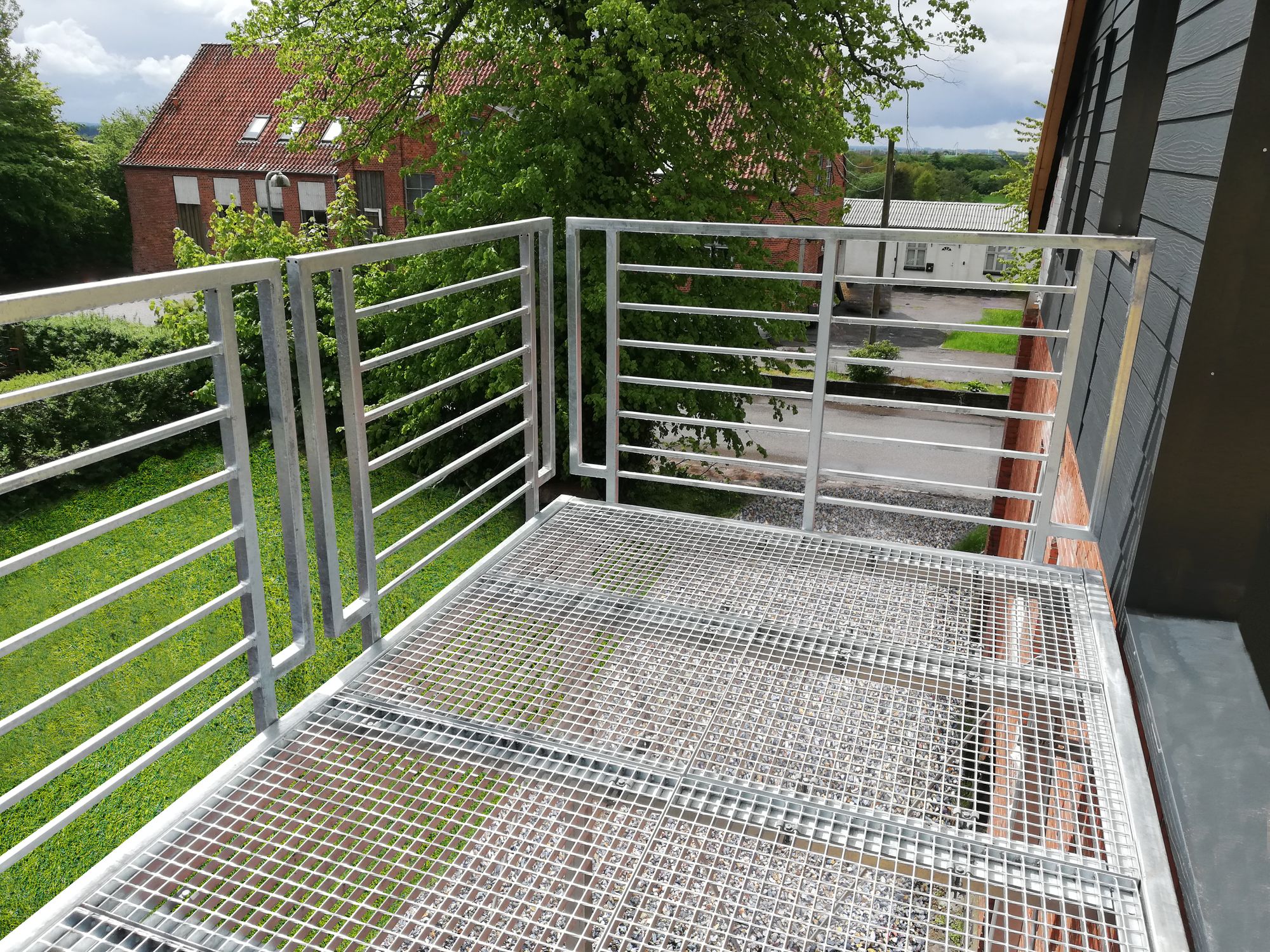
Wide platforms provide comfortable use and handling of larger dimensions with maneuverability. The usable depth of the platform is 2 m wide , while the step width is 1.2 m.
Hot-dip galvanized construction , without additional drilling operations on the assembly will last for years without showing signs of corrosion even in more rainy climates.
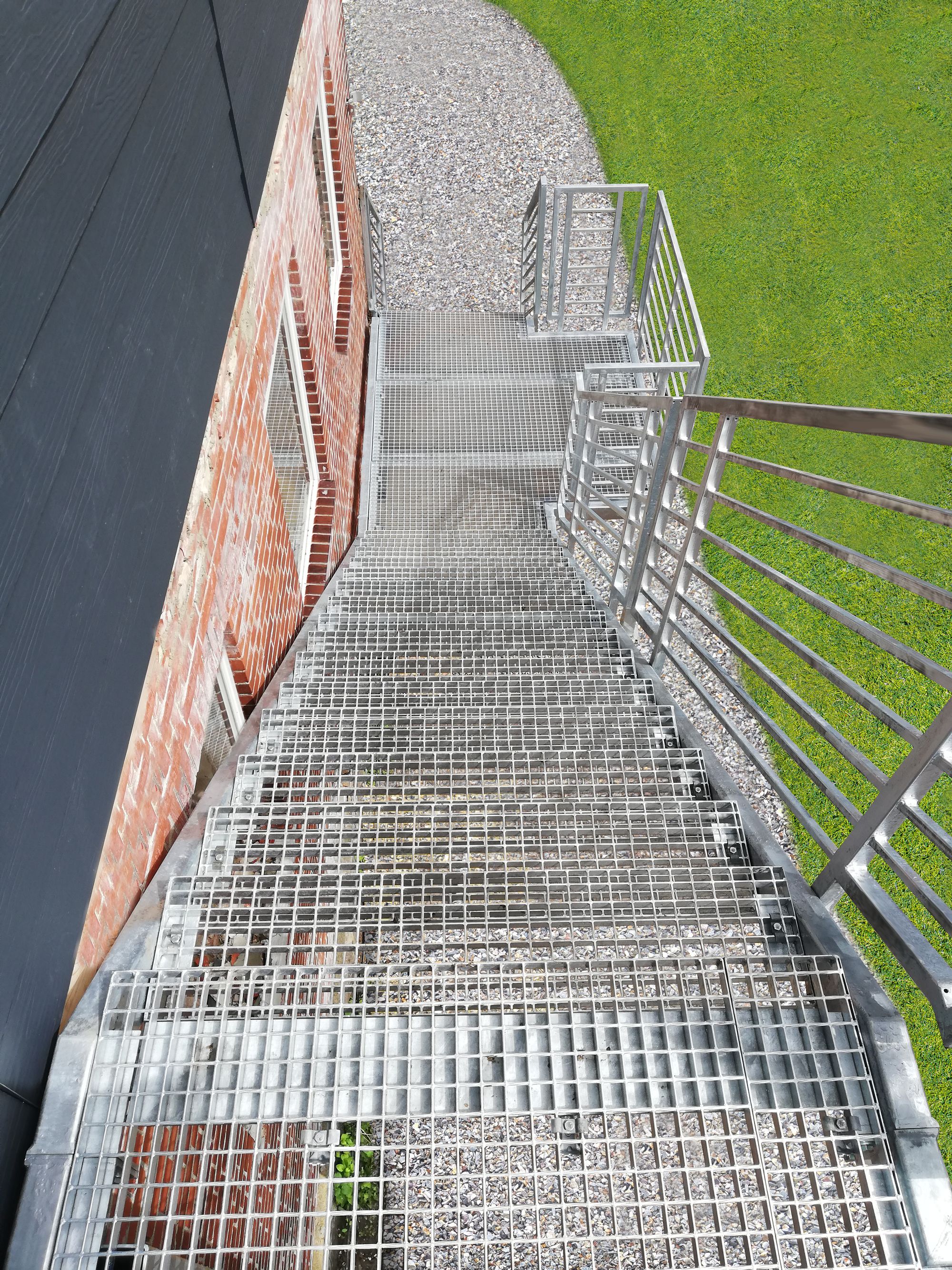
Metal balustrades from 40x40 profiles filled with 20x20 horizontal balusters with a clearance of not more than >120 [mm].
The structure is "welded" to the building, which provides great rigidity for the whole.
Installation location: Haslev - Denmark
All posts from category "Stairs"



