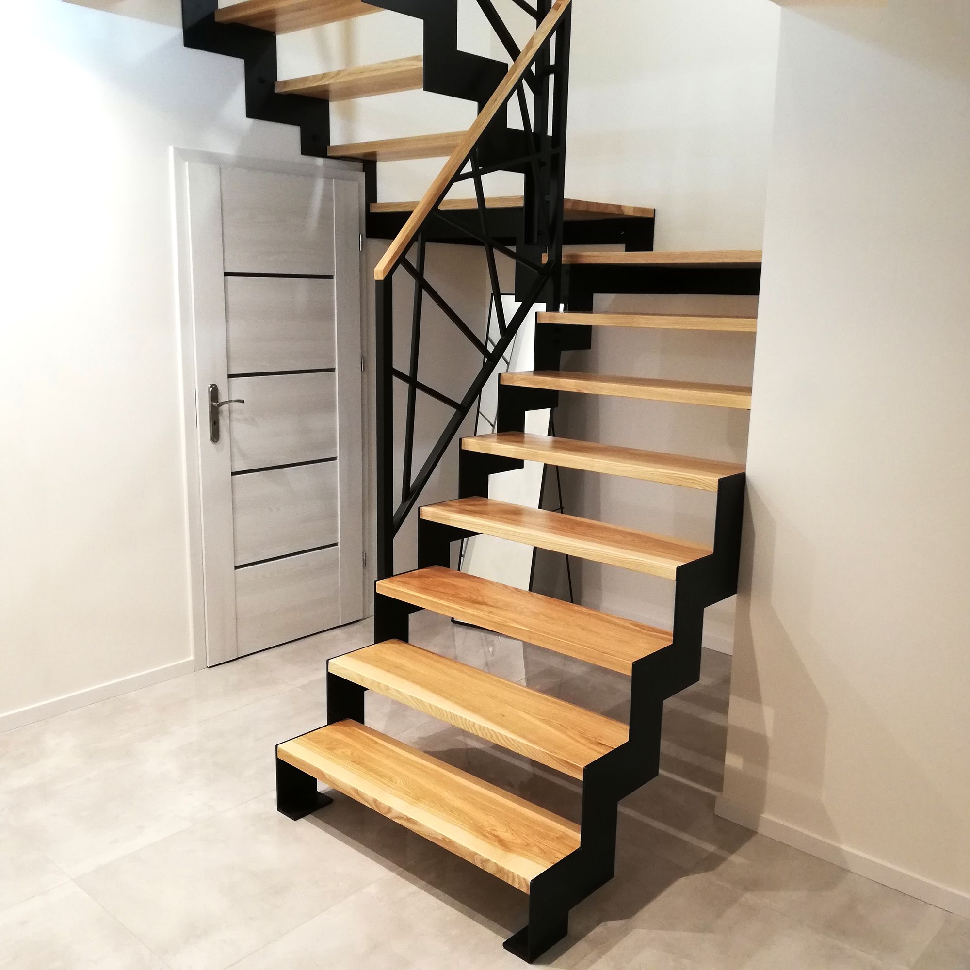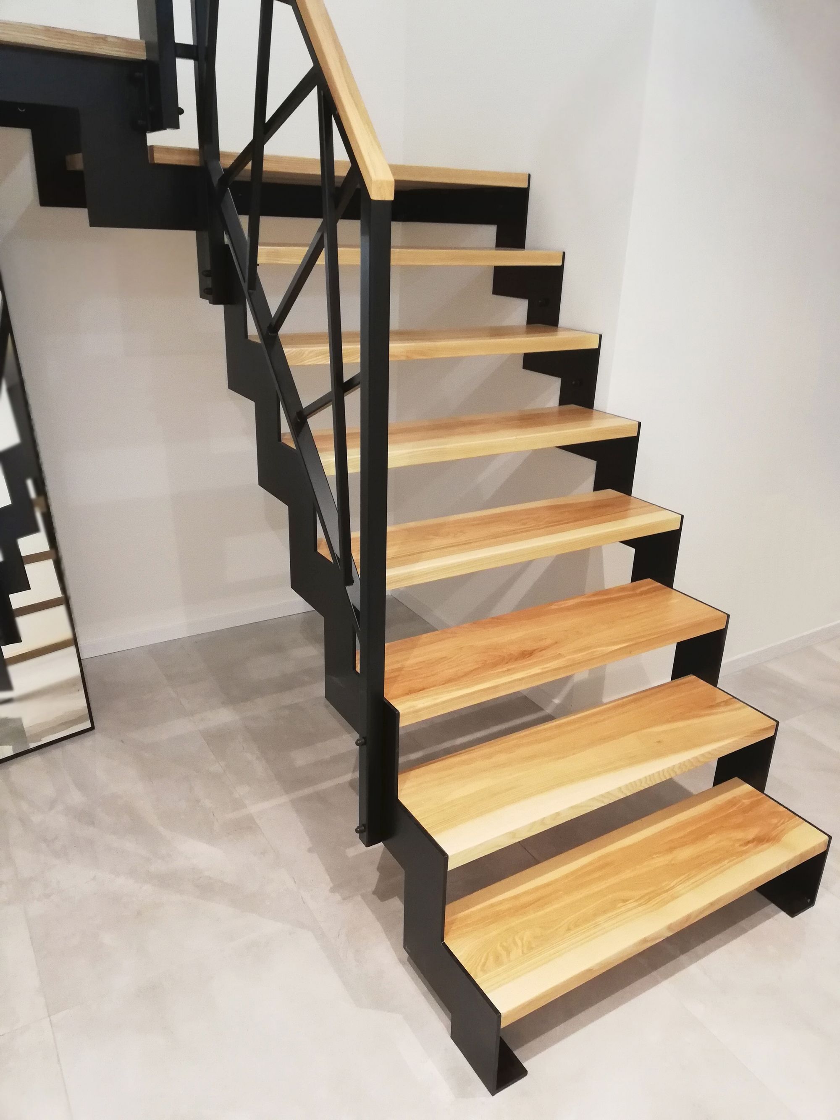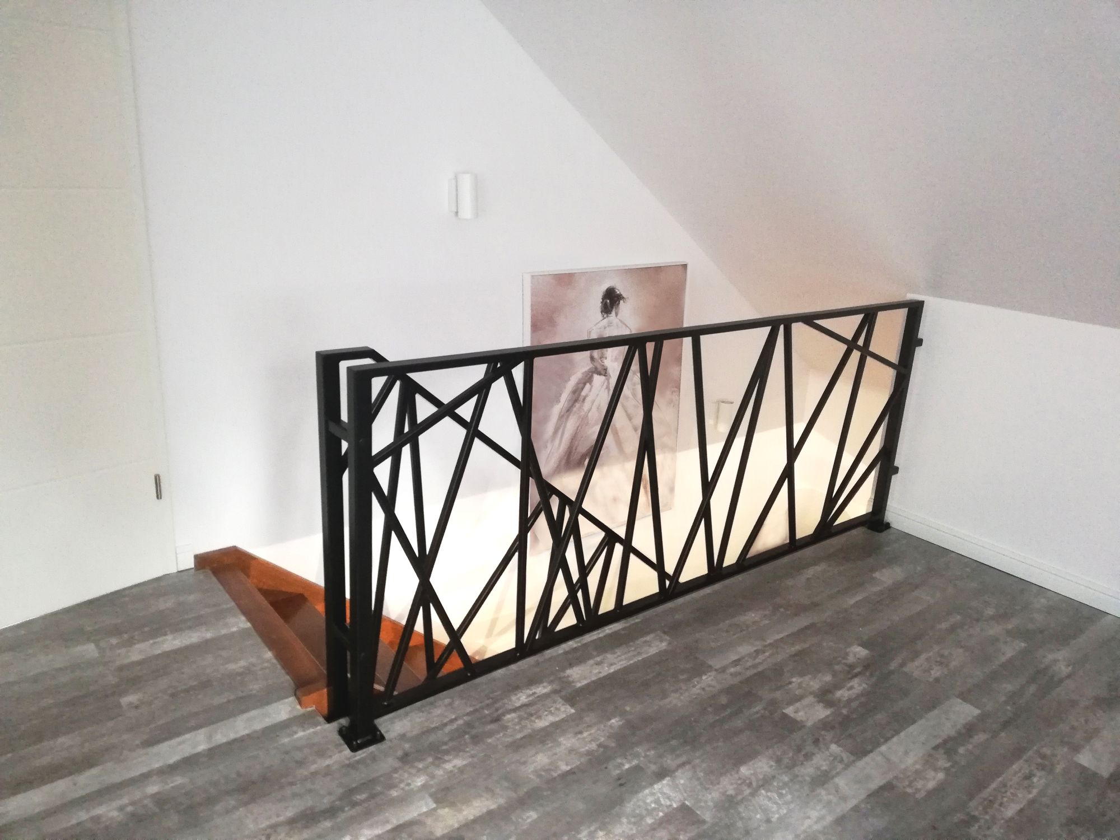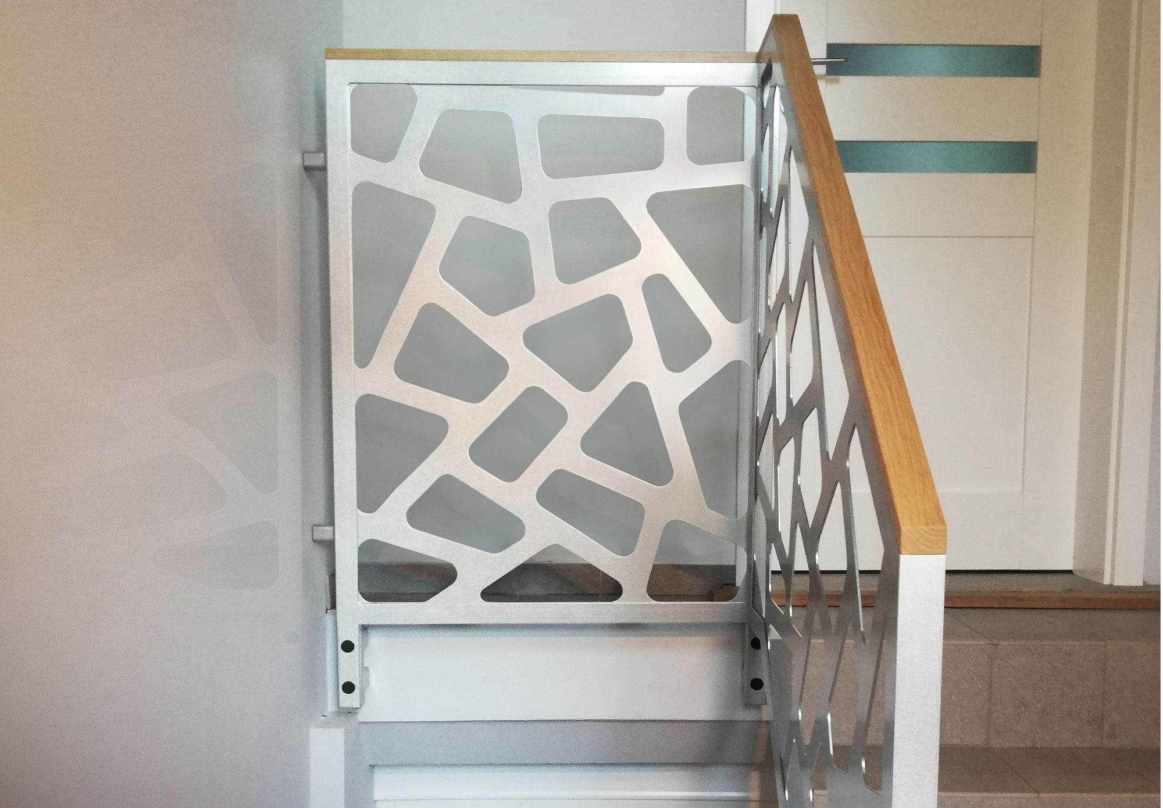
Internal metal stairs
The modern self-supporting construction of metal-wood stairs is mainly based on steel cheeks (vangs) laser-burned in a zig-zag pattern corresponding to the depth and height of the steps.
Customized stairs
Many times the construction requires a customized approach in the design phase. Mainly the door frames located near the places where the steps should be located stand in the way. Together we choose the optimal solution for your needs to meet all the requirements set before us.
Wooden stairs on a steel structure
The wooden steps were made of 4 cm thick ash protected with parquet varnish. The treatment structure has two sizable rests.
Openwork stairs
The laser-burned metal structure does not visually restrict the place where the stairs are located. Depending on Our requirements, the supporting structure (cheek) can take the shape of a straight, straight with a cut-out for the step, zig-zag or other individually designed.

Stairs with industrial balustrade
No less important choice for our staircase are balustrades. In this case, an industrial balustrade finished in oiled ash referring to the staircase.
Installation site: Tanowo near Szczecin
All posts from category "Stairs"




