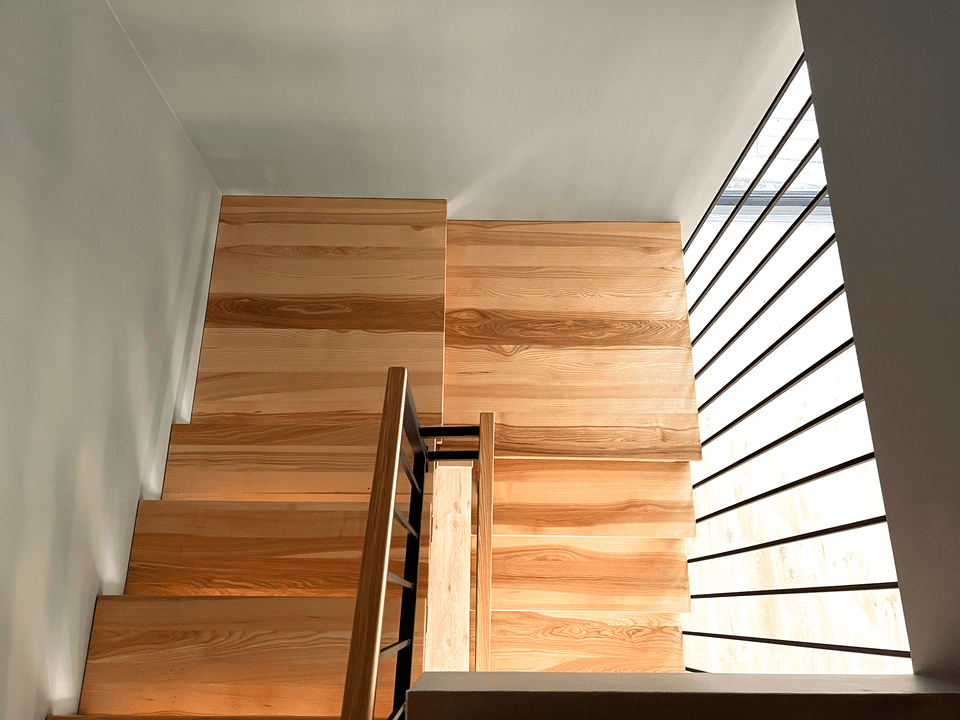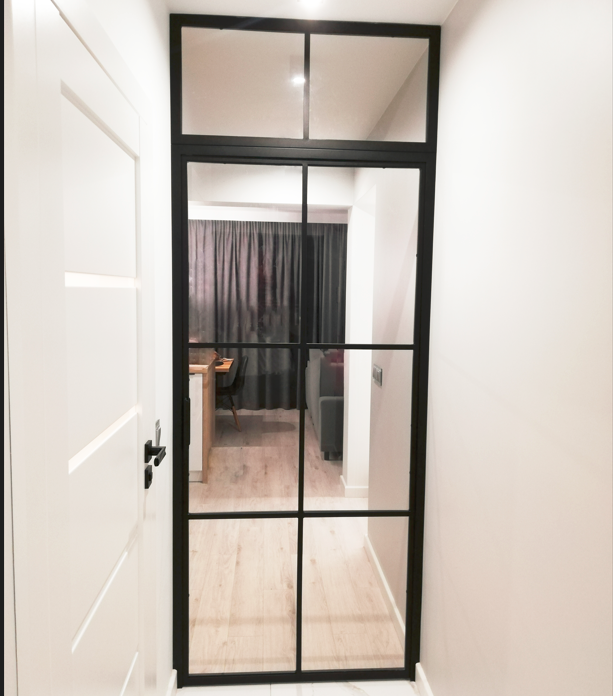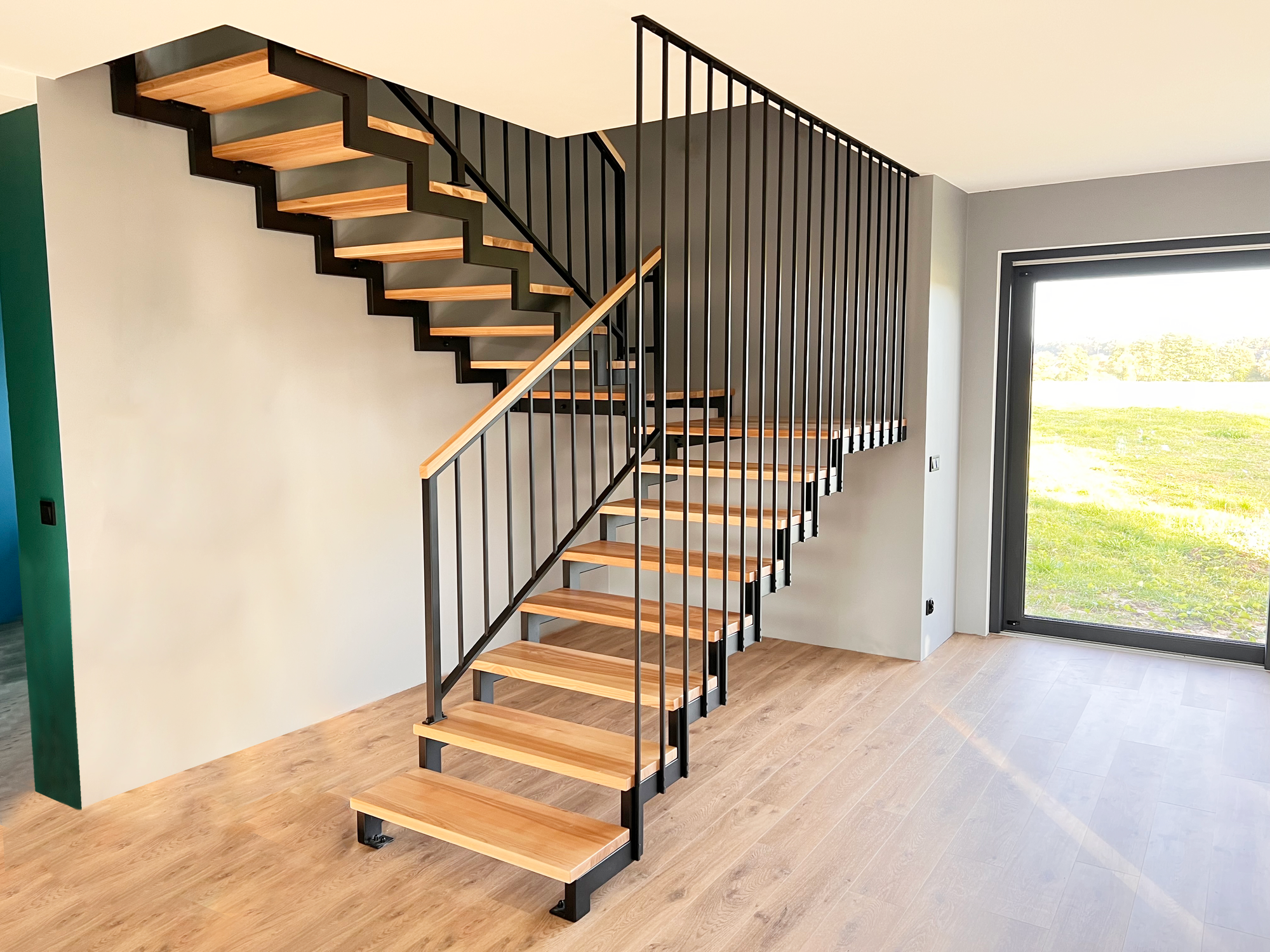
Construction of self-supporting steel stairs
Metal stairs are characterized by openwork construction , lightweight form and high strength. The steel profiles used give optimal bearing capacity of the structure with maximum possibility of light flow.
Treatment structure with platforms
The above two-step structure consists of two sizable ash wood treads. The steps along with the platform are made of solid ash with a thickness of 4 cm, protected by matte varnish on both sides.
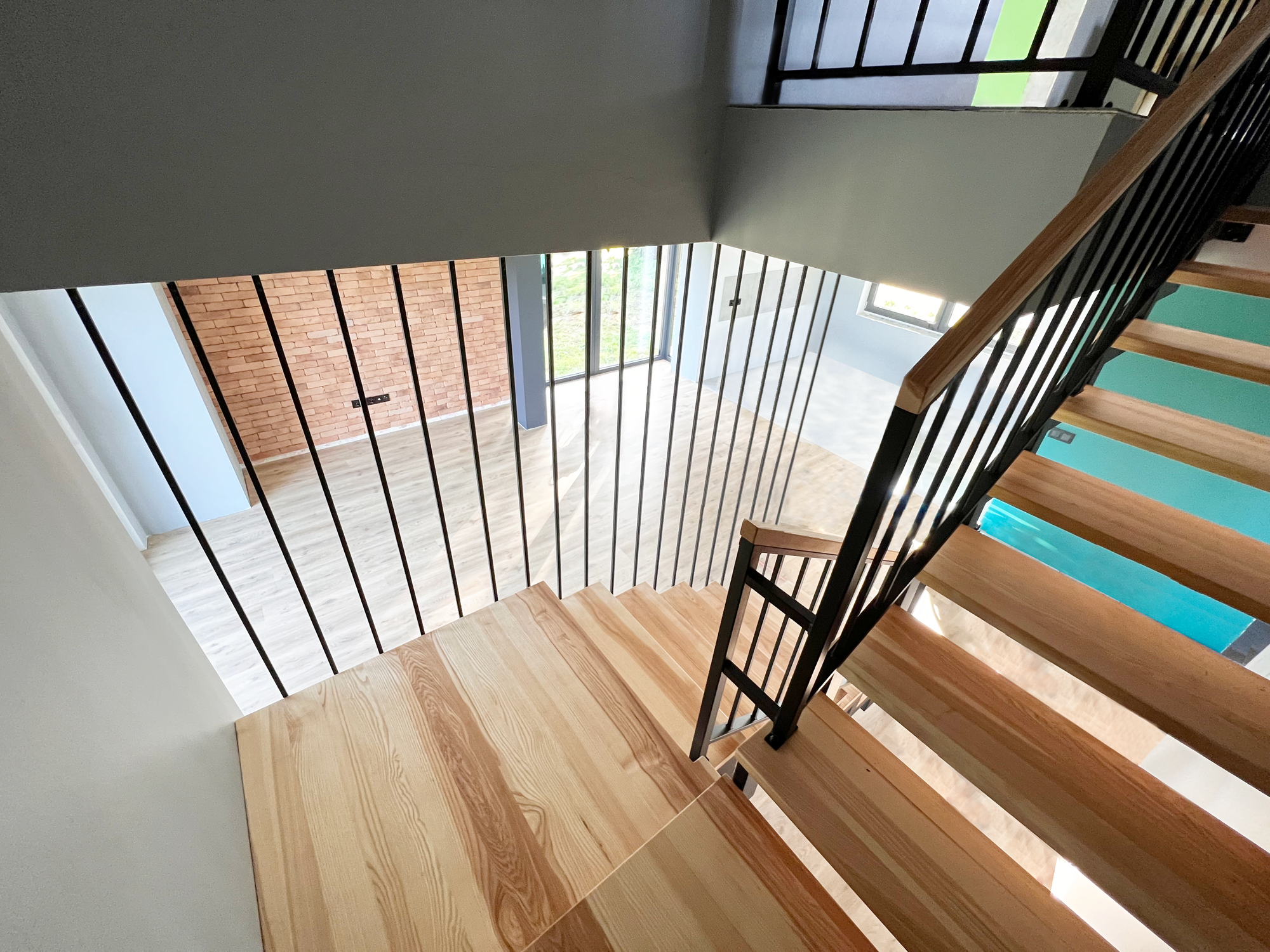
Stairs according to individual design or visualization
The project was made according to the client's requirements and as close as possible to the preliminary visualization of the design office. The requirements of the balustrades , which on the interior side of the stairs provide a comfortable entrance to the upper floor of the house, were adapted. The used ashlar railing complements the whole.
Harp type vertical balustrade
The stair balustrade used on the outside of the stairs forms a closed cage in the form of vertical profiles attached to the ceiling and the side of the stair structure.
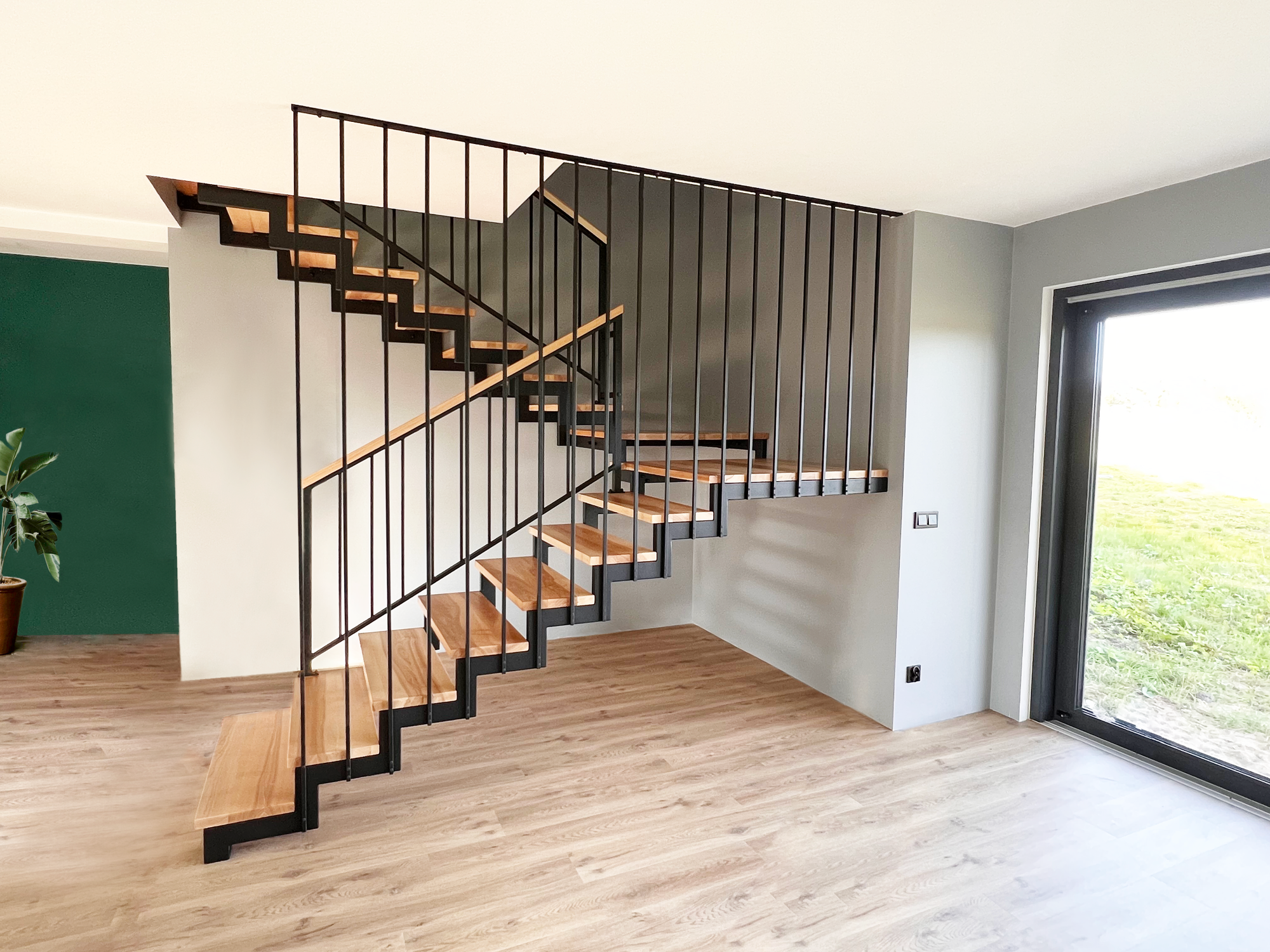
Place of implementation: Glinna Gryfino county West Pomeranian Voivodeship.
All posts from category "Stairs"



