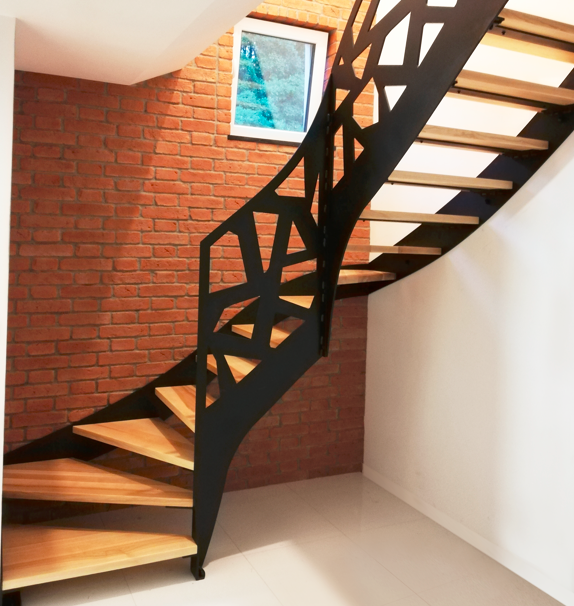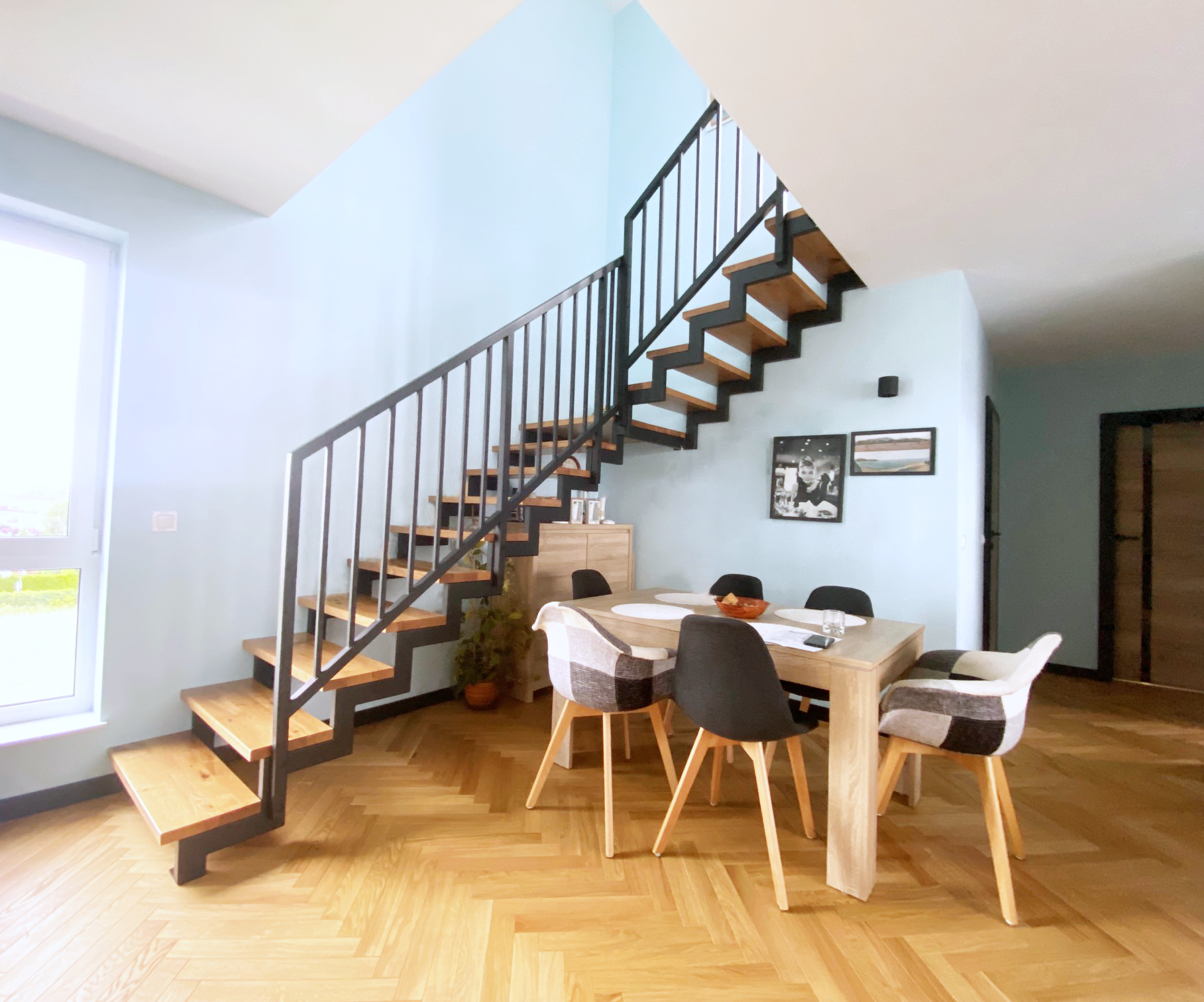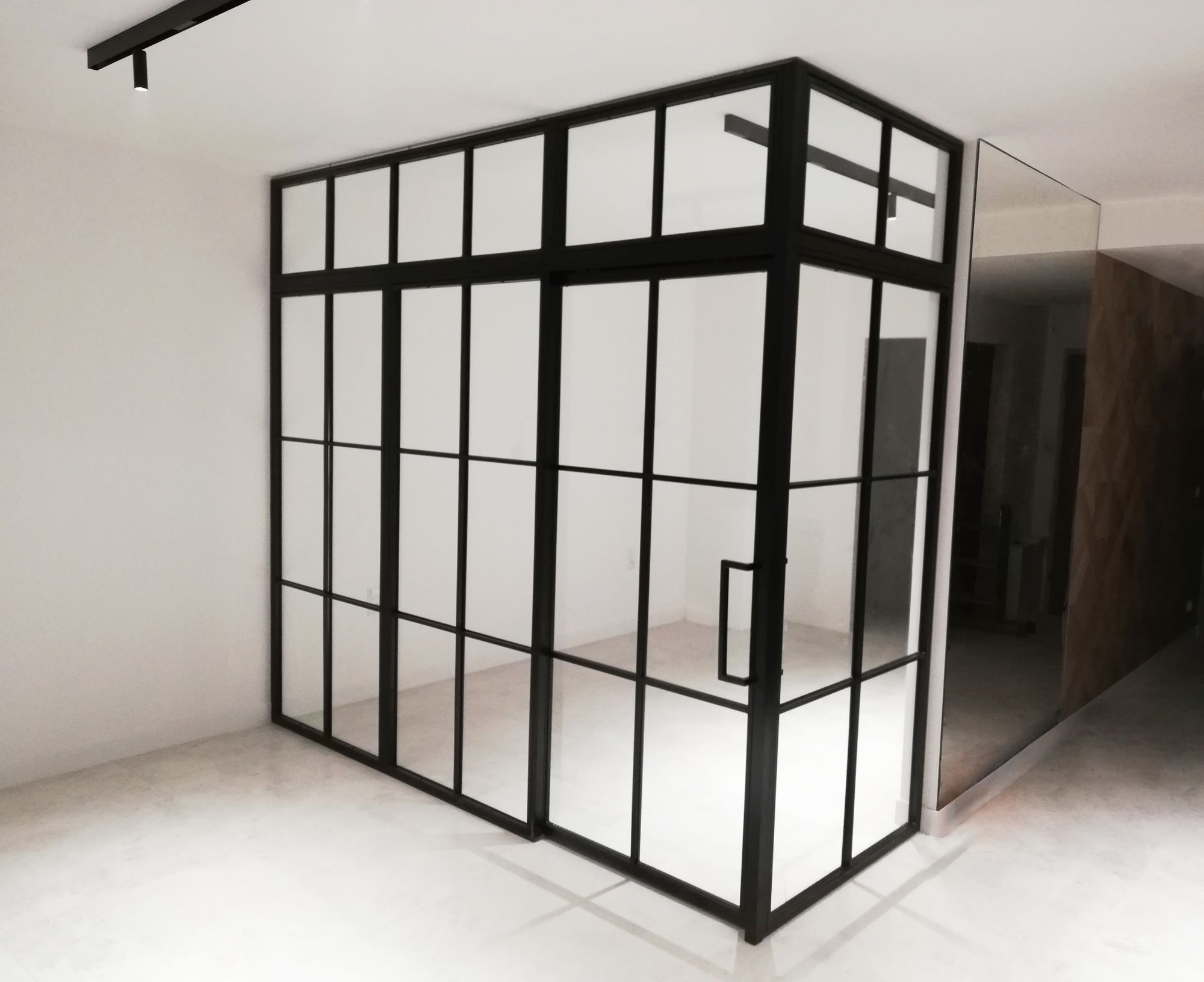
Loft wall with sliding doors
Implementation of loft partition wall , separating the bedroom space from the living room space with kitchenette. Muntin bars and steel profiles powder-coated in matte black. Sliding doors with silent closing. Under the tiles of the wall there is underfloor heating which is not a problem for fixing in our system. The translucent glass used allows a lot of sunlight into the sleeping space during the day.
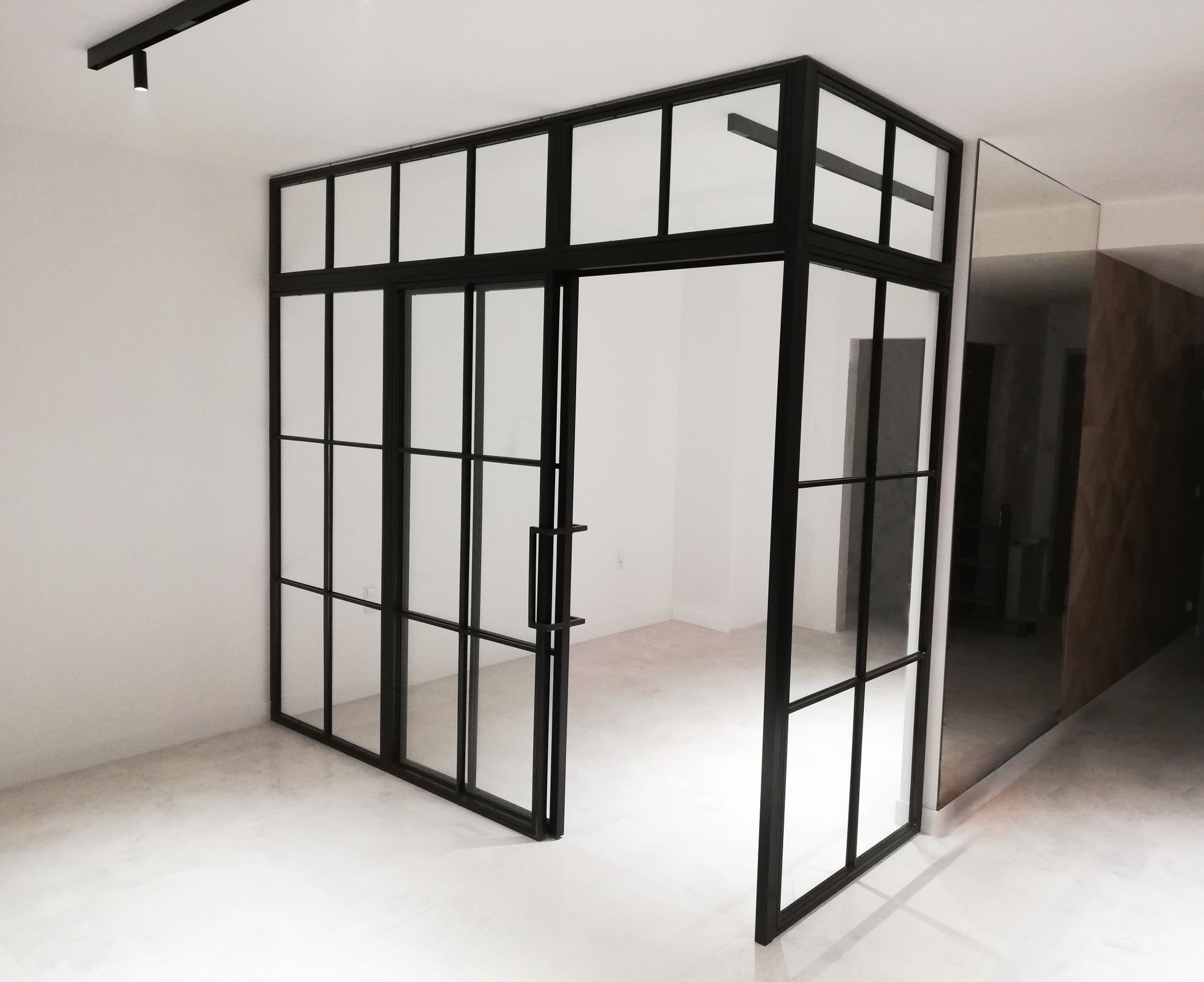
Loft wall design
In our realizations we try to meet the expectations of our clients from consultation , solutions , design to installation. We try to meet the concepts of architects and choose the appropriate solutions to make the project visually as close as possible to the preliminary designs.
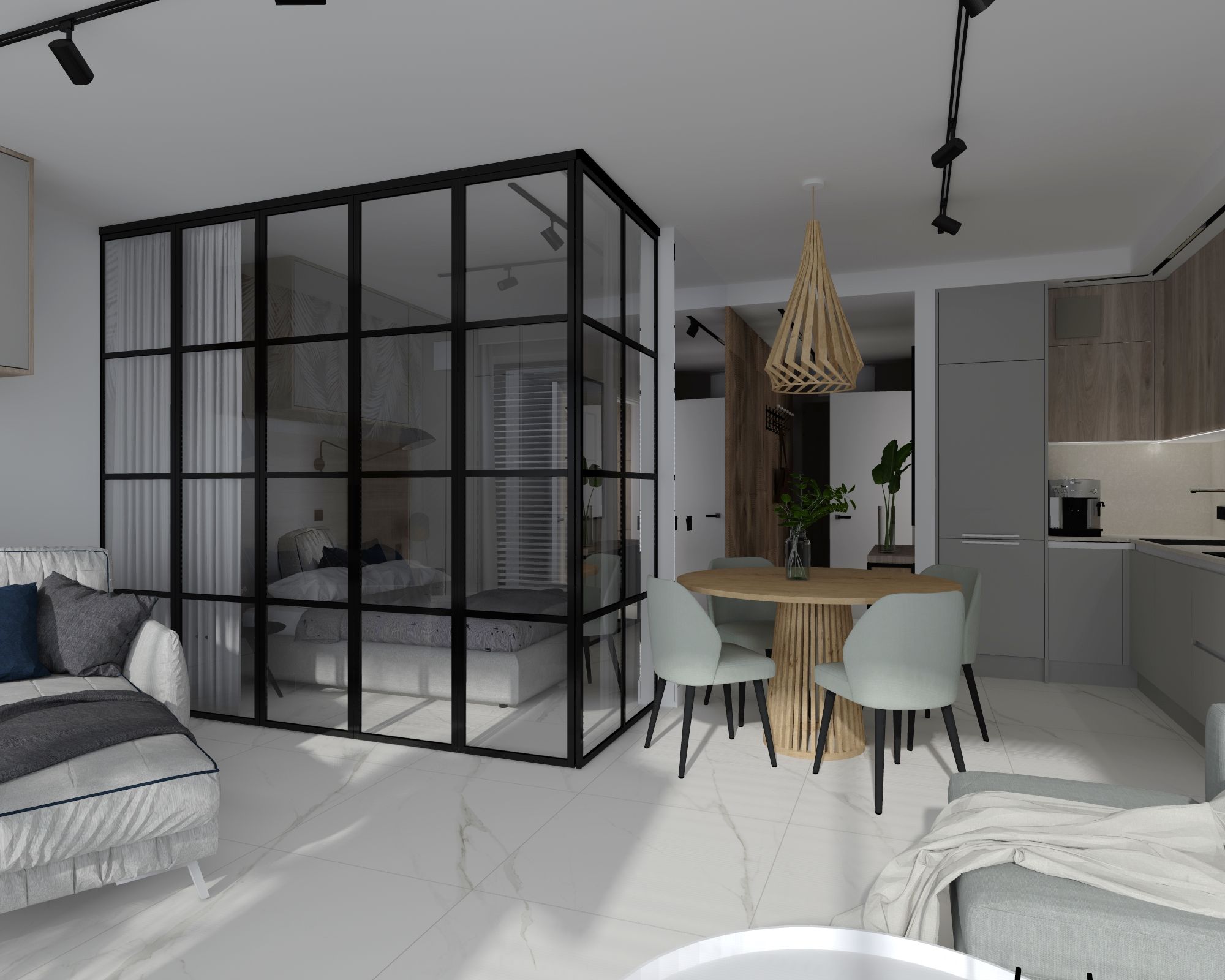
Place of implementation: Miedzyzdroje / zachodniopomorskie region.
# Loft , #Loft walls , #Industrial walls , #Glass partition wall.



