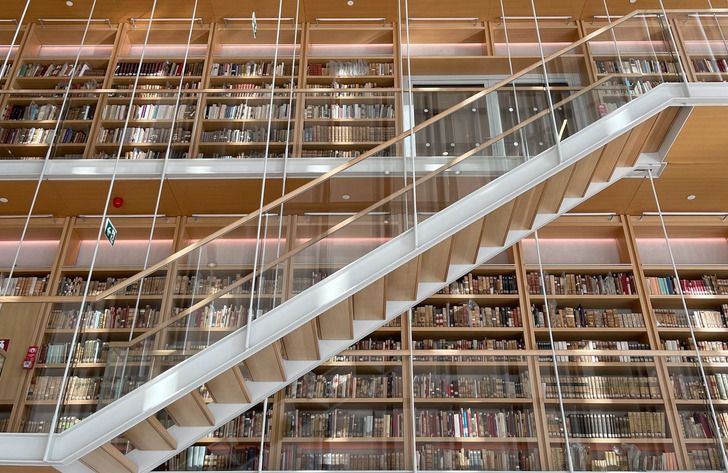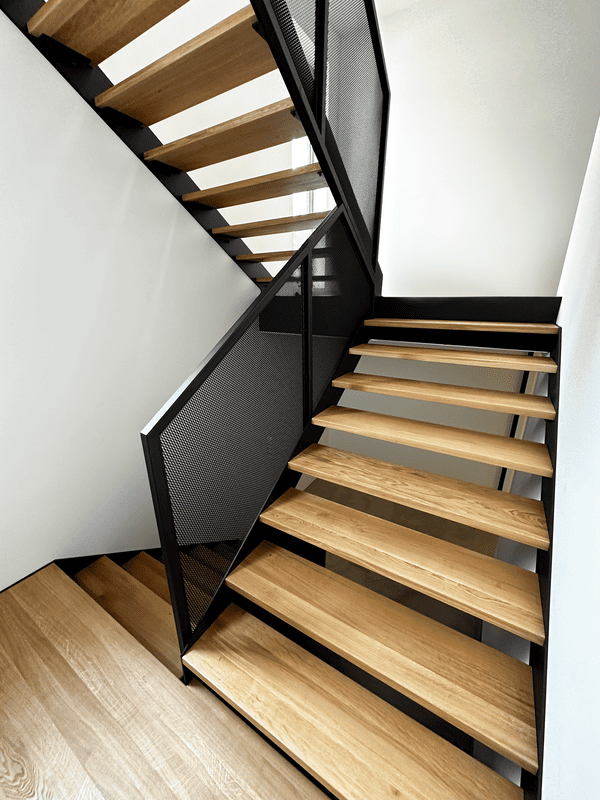Stairs come in a wide variety of models and types. The choice of the type of staircase will affect the amount of space we will have to devote to its installation. In addition, it will affect the overall appearance of the room, its ventilation and even safety.
This short guide will present you with the main features that define each model, as well as their advantages and disadvantages.
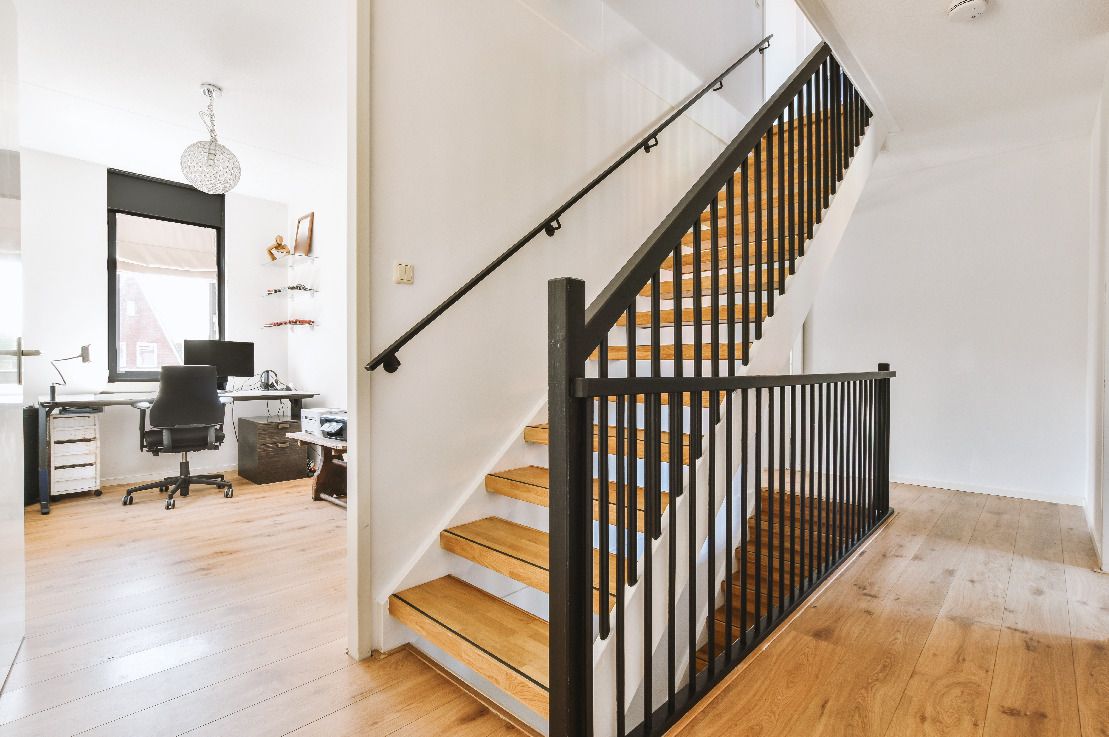
Straight stairs (single flight stairs)
Straight stairs are the most common type of staircase. They are used to connect two floors in a straight line, with no changes in direction. For this reason, they are very commonly used in both homes and commercial buildings.
Typically, straight stairs do not require platforms. In the case of very long flights of stairs - for example, in high-rise buildings - a middle platform can be used to give people a chance to rest.
Advantages of straight stairs:
- relatively easy to design and manufacture,
- The space under the straight staircase can be easily transformed into a storage room.
Disadvantages of straight stairs:
- require significant linear space.
L-shaped staircase
An L-shaped staircase is very similar to a straight staircase, but at some point in its course it bends 90 degrees. This "inflection point" is usually at mid-height and must be accompanied by a platform.
Advantages of L-shaped stairs:
- L-shaped staircase can be easily installed in the corner of the room,
- space, under the middle platform, can be used for storage or a small reading nook.
Disadvantages of L-shaped stairs:
- In most cases, you will need a support post or beam under the platform. For this reason, they can make the lower floor seem cramped.
- Handrails for L-shaped stairs require an additional bracket and are more difficult to design and install than for straight stairs.
- L-shaped staircase design makes it difficult to transport large objects, furniture, etc.
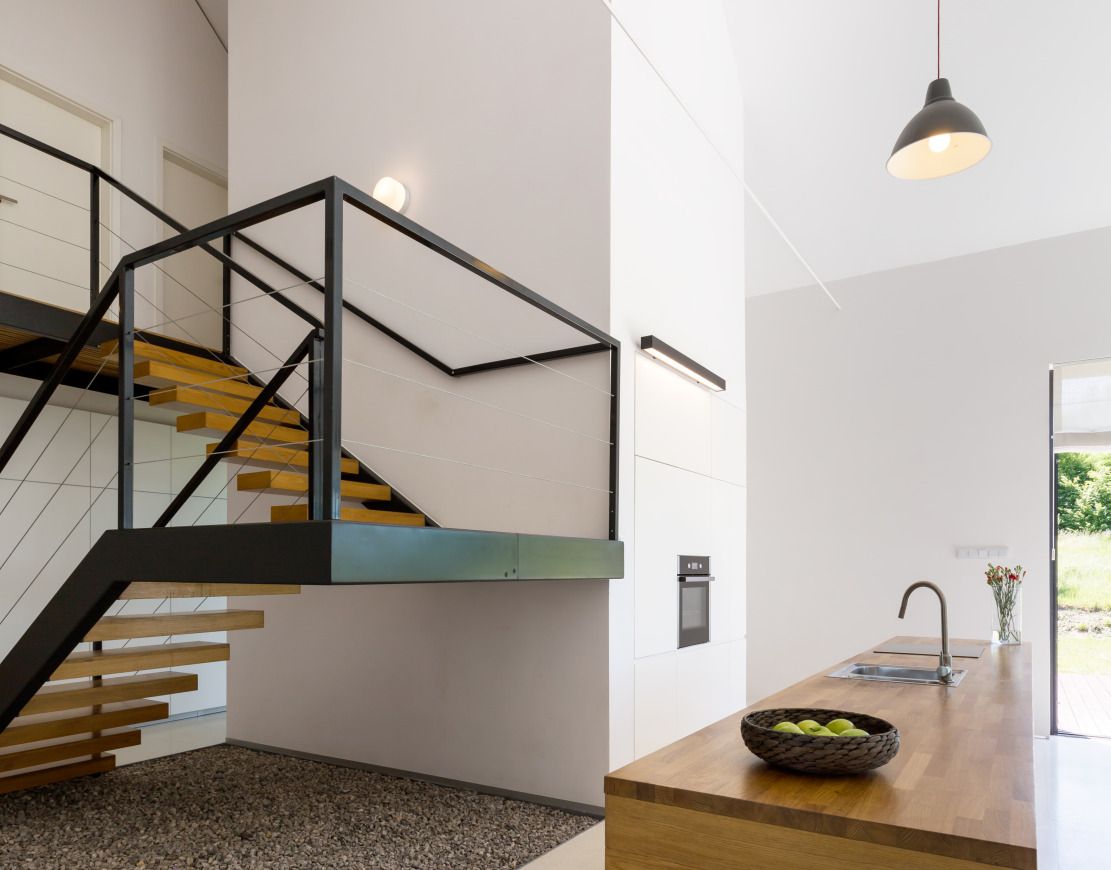
U-shaped staircase
Like the L-shaped staircase, the U-shaped staircase also changes its direction midway through the run. However, instead of a 90-degree bend, they make a full 180-degree turn. This type of stair can also be described as two shorter flights of stairs, running in opposite directions and connected by a platform.
This type of staircase is typical for residential buildings or any tall buildings that need to connect three or more floors continuously. This is because they can be combined with an unlimited number of additional staircases without requiring additional space.
Advantages of U-shaped stairs:
- are very easy to integrate into the building plan, even for tall buildings.
- They offer a very stable run using consistent step and tread lengths, making them ideal for escape or emergency stairs.
Disadvantages of U-shaped stairs:
- although this shape can be repeated indefinitely, the initial calculations and measurements must be very precise.
- In a tall building, a U-shaped staircase usually blocks part of the building.
- They allow noise to transfer easily between floors.
Y-shaped bipedal staircase
Y-shaped double staircases take up a lot of space, but give a great effect. They start with a single wide flight, followed by a platform halfway up. Behind the platform, they split into two opposite staircases, located at 90 degrees to the central part.
This type of staircase is often found in ballrooms, museums and old palaces. It is also often used in hotels. On the other hand, they are very rarely found in private homes.
Advantages of Y-shaped stairs:
- In high-traffic spaces, they allow a large number of people to use them at the same time.
- look fantastic when located opposite the main entrance to a large room.
- They go very well with old-style or vintage decor.
Disadvantages of Y-shaped stairs:
- take up a lot of space
- Are complicated to design and fit into the room.
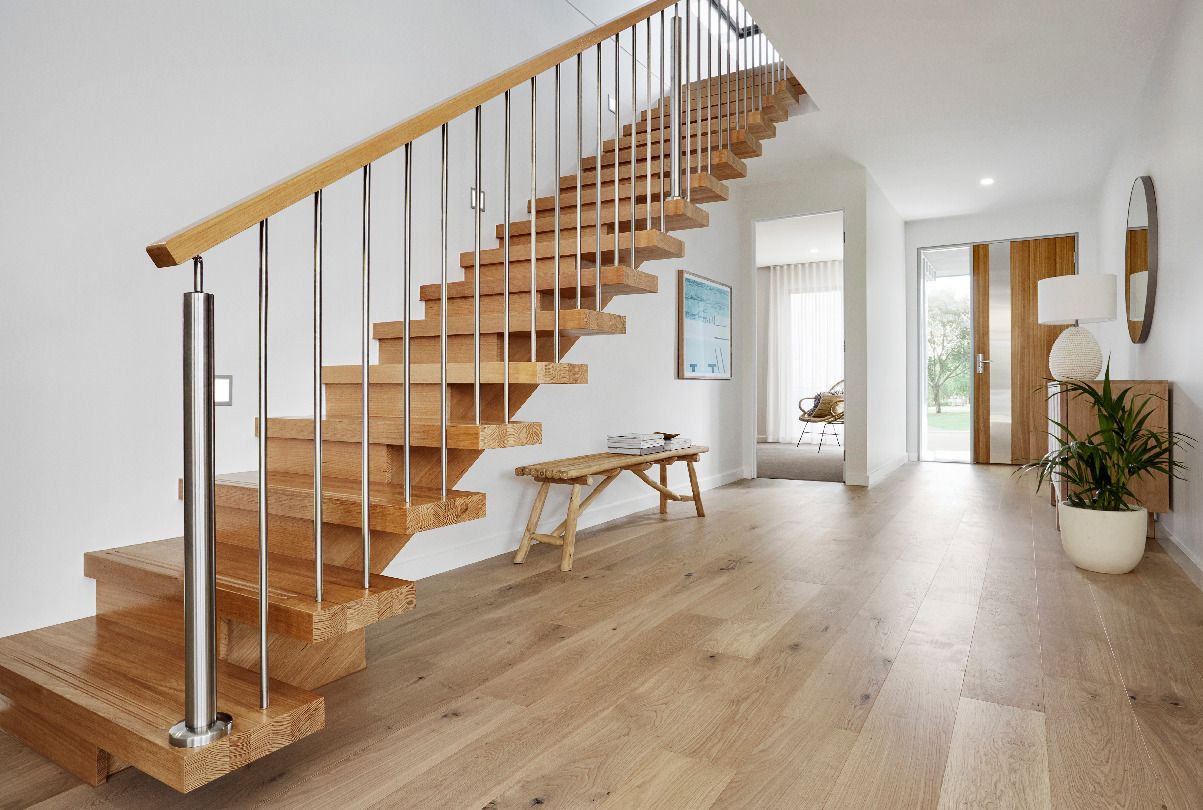
Cantilever stairs
Cantilever stairs are a relatively new variation of traditional straight stairs. They dispense entirely with support beams and stringers, and their treads are mounted directly on an adjacent wall. They create a very lightweight and modern layout and are often installed in buildings that require a futuristic or industrial aesthetic.
Advantages of cantilever stairs:
- take up little space.
- Make the room appear wider and more spacious.
Disadvantages of cantilever stairs:
- The lack of treads can cause falls, especially among the elderly
- can only be installed on certain types of walls.
All posts from category "Stairs"



